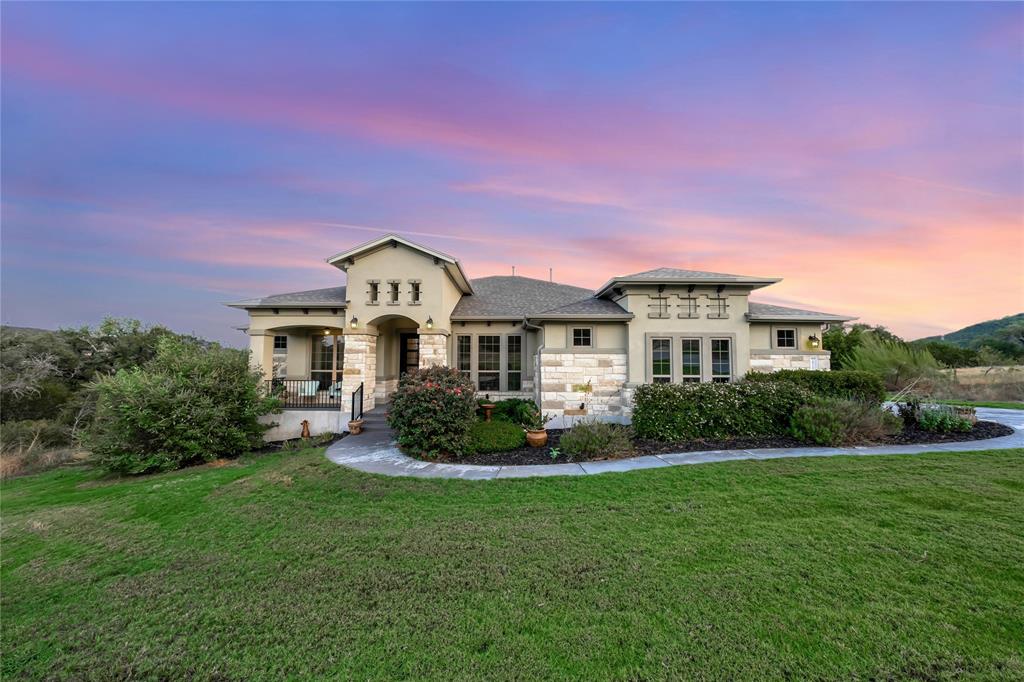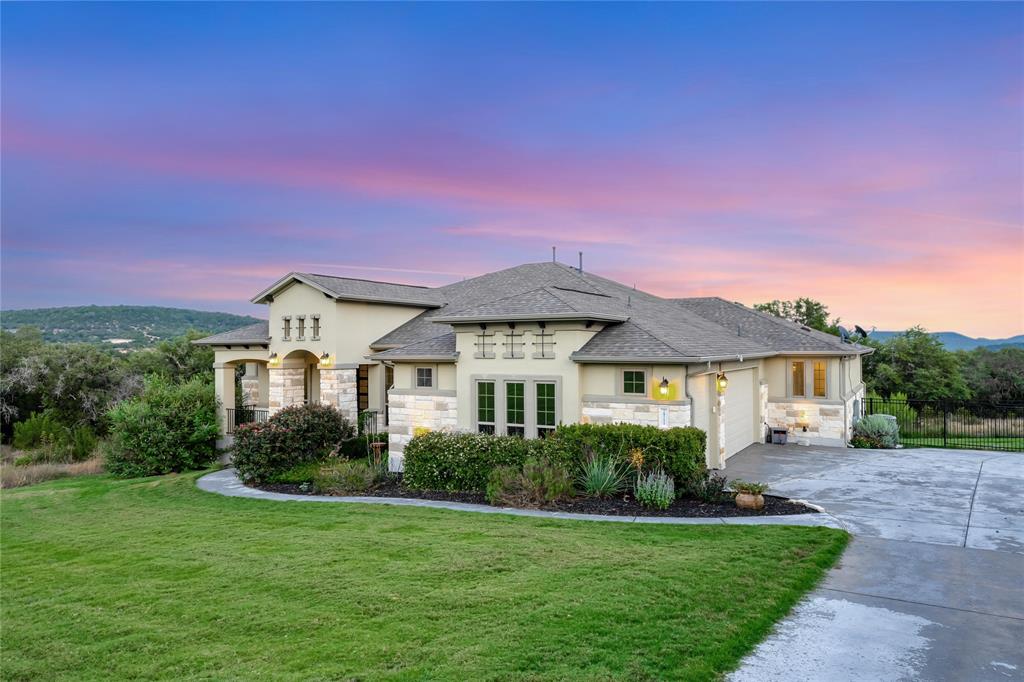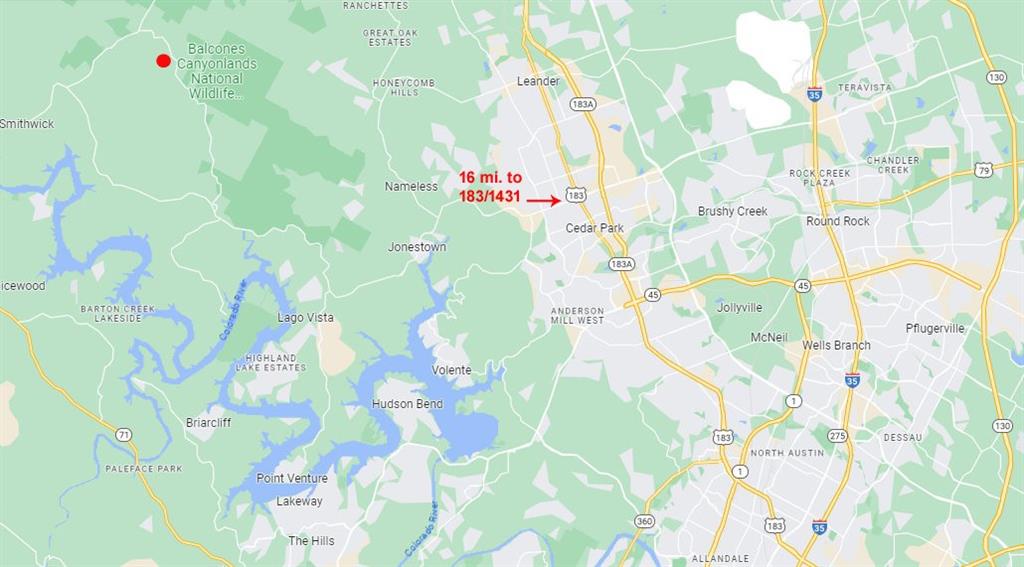Audio narrative 
Description
Coming home will be a unique experience for you! After enjoying the drive along Cow Creek Road (FM 328) you arrive at this stunning one-story home on 2 acres. It's the perfect place to relax and enjoy the Texas Hill Country’s breathtaking views and sunsets. Plus, you have over 25,000 acres of the nearby Balcones Canyonlands Wildlife Refuge to enjoy. Custom built by Giddens, this home in a gated community is less than 5 years old with unique ceiling treatments, brickwork and elegant features throughout. The impressive entryway with stone accent wall leads to a bright and open living room with soaring ceilings and wood-look tile flooring throughout. The gourmet kitchen features stainless steel appliances/gas cooktop, granite countertops, and a huge bar with stone accented seating area. The adjacent dining area also has a full stone accent wall and is the perfect place to host family gatherings or to entertain guests. Every room, including the private study, has an awesome view. The private, modern master suite is a true retreat, with a separate garden tub and seamless shower, split vanities, and a large walk-in closet. Three spacious secondary bedrooms are spaced out with one bedroom lending itself as a private guest room and bath. The home also features a three-car side-entry garage and a spacious covered back porch with a gorgeous wood ceiling. The back part of the lot beyond the initial wrought-iron fence is more natural with trees and native grasses, providing additional privacy.
Interior
Exterior
Rooms
Lot information
Additional information
*Disclaimer: Listing broker's offer of compensation is made only to participants of the MLS where the listing is filed.
View analytics
Total views

Property tax

Cost/Sqft based on tax value
| ---------- | ---------- | ---------- | ---------- |
|---|---|---|---|
| ---------- | ---------- | ---------- | ---------- |
| ---------- | ---------- | ---------- | ---------- |
| ---------- | ---------- | ---------- | ---------- |
| ---------- | ---------- | ---------- | ---------- |
| ---------- | ---------- | ---------- | ---------- |
-------------
| ------------- | ------------- |
| ------------- | ------------- |
| -------------------------- | ------------- |
| -------------------------- | ------------- |
| ------------- | ------------- |
-------------
| ------------- | ------------- |
| ------------- | ------------- |
| ------------- | ------------- |
| ------------- | ------------- |
| ------------- | ------------- |
Down Payment Assistance
Mortgage
Subdivision Facts
-----------------------------------------------------------------------------

----------------------
Schools
School information is computer generated and may not be accurate or current. Buyer must independently verify and confirm enrollment. Please contact the school district to determine the schools to which this property is zoned.
Assigned schools
Nearby schools 
Source
Nearby similar homes for sale
Nearby similar homes for rent
Nearby recently sold homes
29711 Montana Ridge Pass, Marble Falls, TX 78654. View photos, map, tax, nearby homes for sale, home values, school info...










































