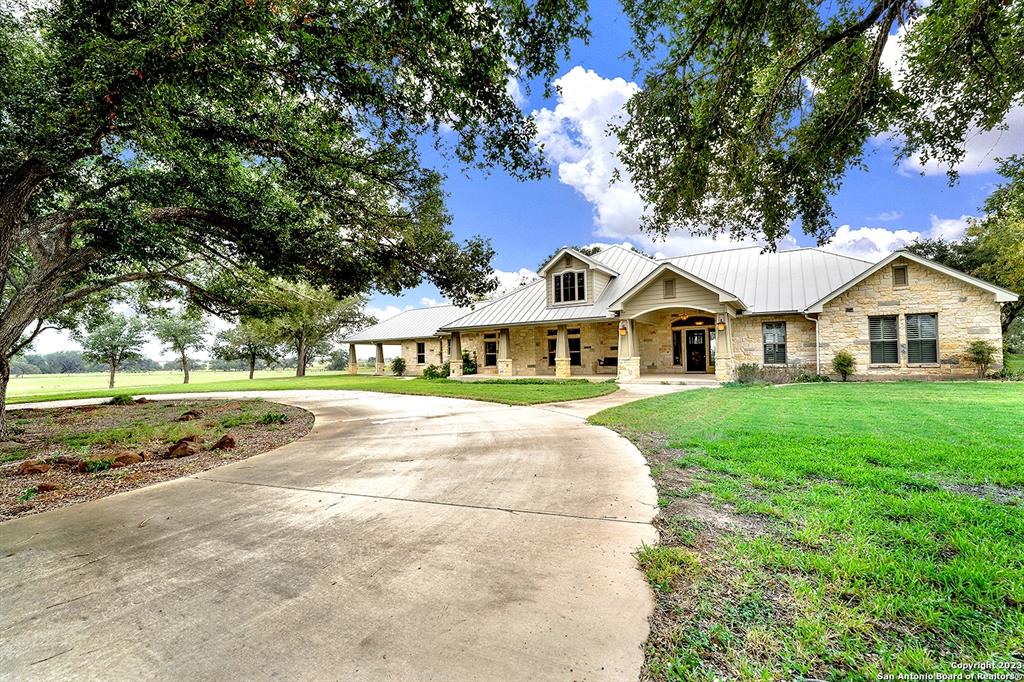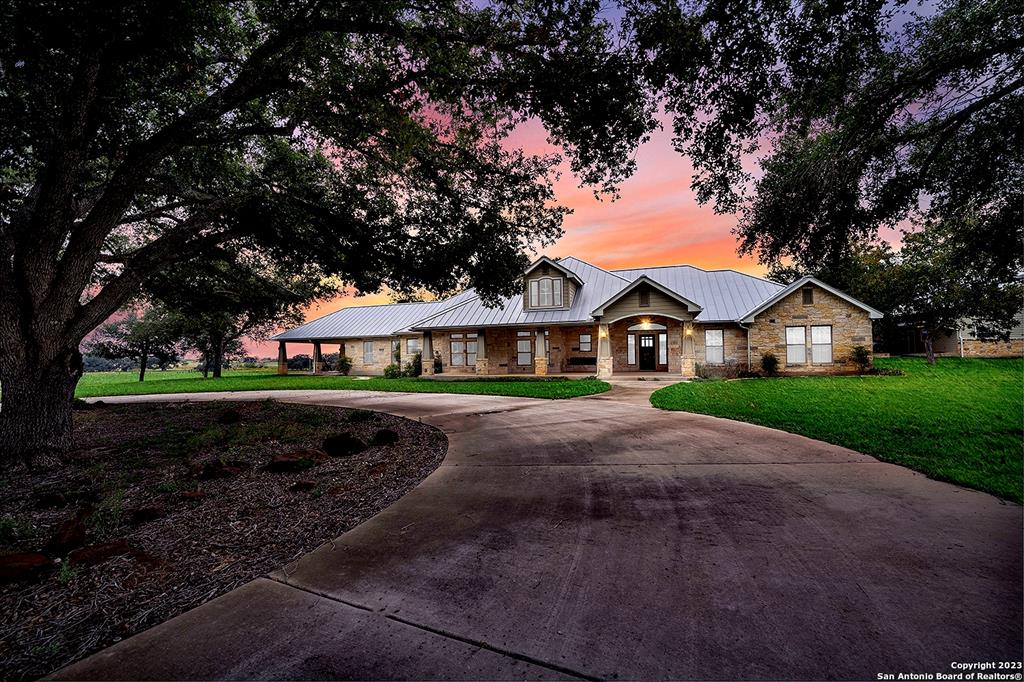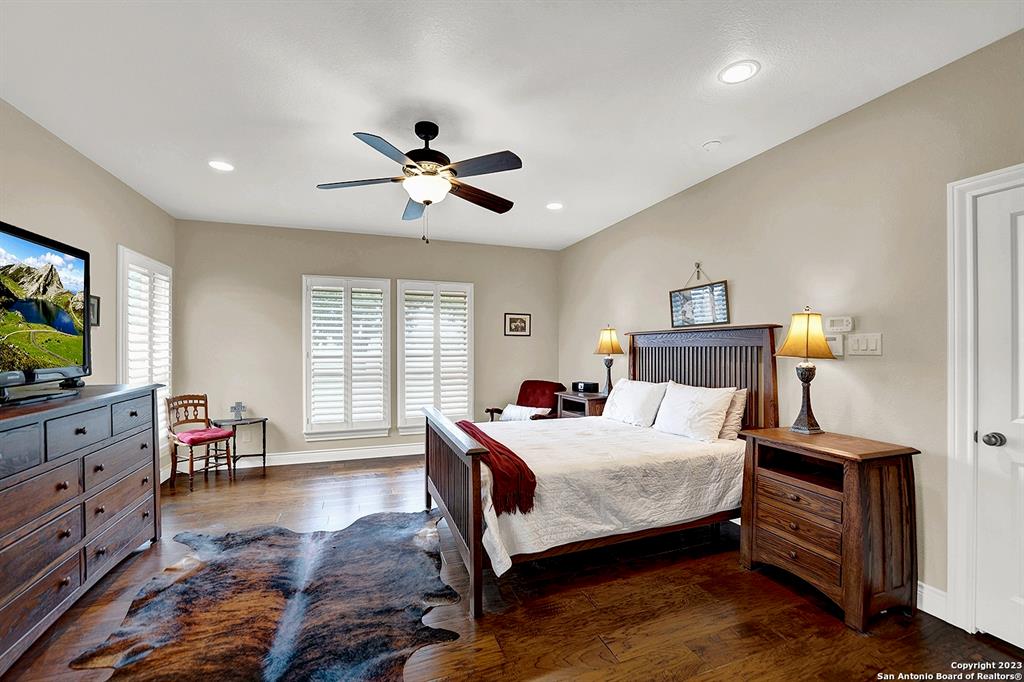Audio narrative 
Description
This one of kind property boast 37 acres on the edge of the bustling community of LaVernia. Prime FM 775 Frontage. The drive leading to the home is lined with pine trees and over views large picturesque stock tank filled with bass for the fishing enthusiast. Following the circle drive up to the Upscale Rock home, featuring 5 Bedrooms, 3.5 Baths, A Flex Room, and an office with built in desk and bookshelves for your personal library, Large Game room/Media or Craft Room Upstairs features a built-in Murphy bed. The interior is spacious, wide halls, big open area for Entertaining, Plantation Shutters throughout, Cooks dream island kitchen, Gas Thermador 5 burner cooktop, custom cabinets galore with pull out drawers, mixer stand, spice pull outs, and corner pantry all overlooking the wide open living space. Breakfast nook is a built in booth. Separate Dining Area with many windows. Living Room features Gas Rock Fire Place. The home features vast covered outdoor living space; from swinging o
Rooms
Interior
Exterior
Lot information
Financial
Additional information
*Disclaimer: Listing broker's offer of compensation is made only to participants of the MLS where the listing is filed.
View analytics
Total views

Property tax

Cost/Sqft based on tax value
| ---------- | ---------- | ---------- | ---------- |
|---|---|---|---|
| ---------- | ---------- | ---------- | ---------- |
| ---------- | ---------- | ---------- | ---------- |
| ---------- | ---------- | ---------- | ---------- |
| ---------- | ---------- | ---------- | ---------- |
| ---------- | ---------- | ---------- | ---------- |
-------------
| ------------- | ------------- |
| ------------- | ------------- |
| -------------------------- | ------------- |
| -------------------------- | ------------- |
| ------------- | ------------- |
-------------
| ------------- | ------------- |
| ------------- | ------------- |
| ------------- | ------------- |
| ------------- | ------------- |
| ------------- | ------------- |
Mortgage
Subdivision Facts
-----------------------------------------------------------------------------

----------------------
Schools
School information is computer generated and may not be accurate or current. Buyer must independently verify and confirm enrollment. Please contact the school district to determine the schools to which this property is zoned.
Assigned schools
Nearby schools 
Listing broker
Source
Nearby similar homes for sale
Nearby similar homes for rent
Nearby recently sold homes
2954 FM 775, La Vernia, TX 78121-4784. View photos, map, tax, nearby homes for sale, home values, school info...
View all homes on FM 775















































