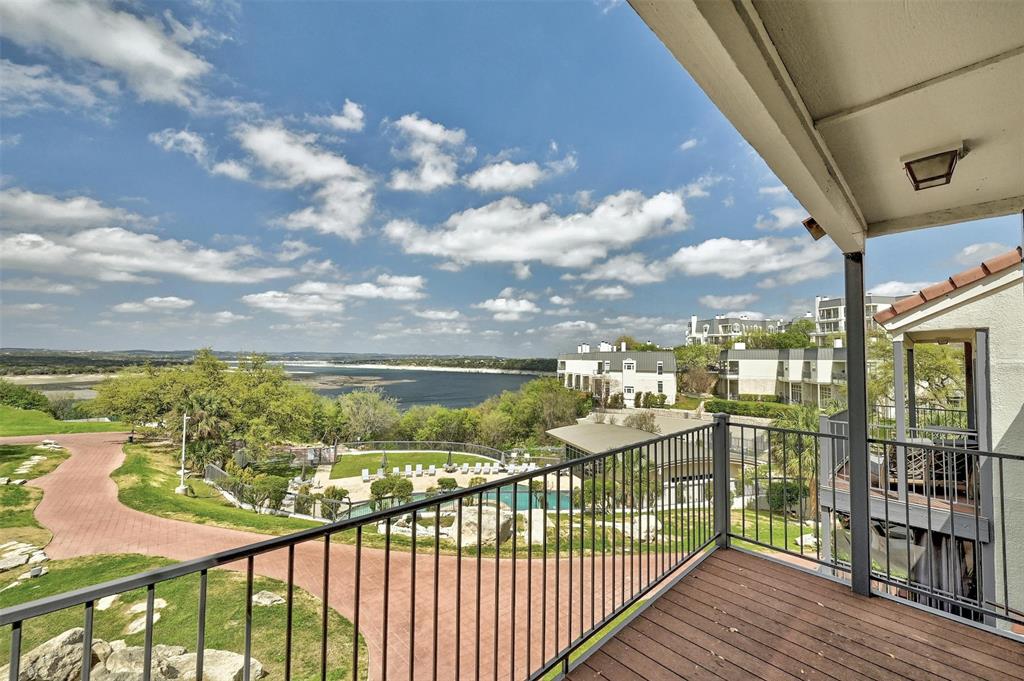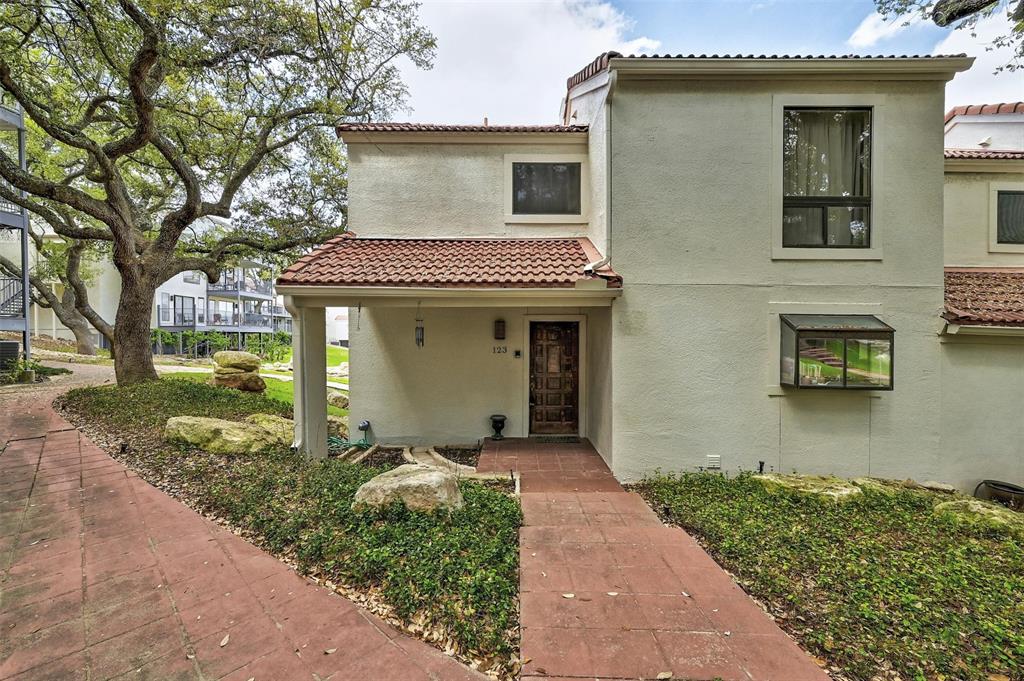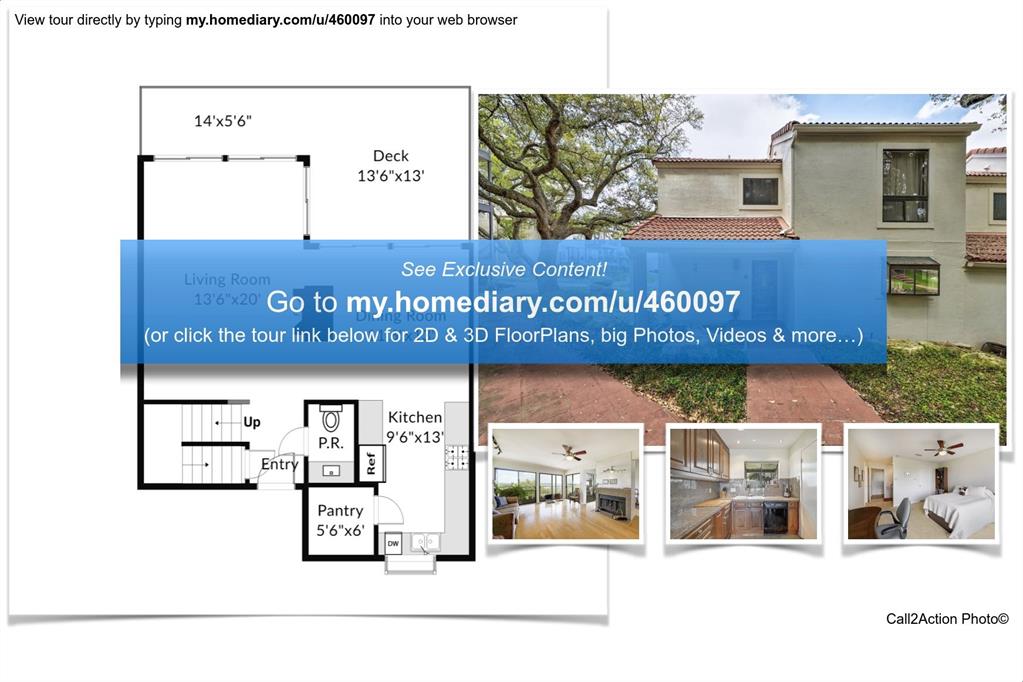Audio narrative 
Description
Welcome to Tranquil Lakeside Living: Your Oasis at the Villas. Nestled amidst the serene beauty of Lake Travis, this meticulously crafted 2 bedroom, 2 bathroom condo offers an unparalleled blend of modern luxury and natural splendor. Located within the prestigious Villas at Lake Travis community, prepare to embark on a journey of indulgence and relaxation. Experience the epitome of lakeside living with breathtaking views of Lake Travis from your private balcony. Sip your morning coffee as you bask in the tranquil ambiance, or unwind with a glass of wine as the sun sets over the horizon, painting the sky with hues of orange and pink. Step inside to discover a harmonious fusion of contemporary design and timeless elegance. The open-concept living area boasts soaring ceilings, abundant natural light, and premium finishes throughout, creating an inviting space ideal for both relaxation and entertainment. Indulge in a wealth of resort-style amenities, including a sparkling infinity pool, well-appointed fitness center, and picturesque walking trails. From lazy afternoons by the pool to invigorating workouts overlooking the lake, every day feels like a vacation at the Villas. Conveniently situated just minutes away from downtown Austin, you'll enjoy easy access to a myriad of dining, shopping, and entertainment options. Whether you're exploring the vibrant nightlife of the city or embarking on outdoor adventures, the best of both worlds awaits at your doorstep.
Interior
Exterior
Rooms
Lot information
Additional information
*Disclaimer: Listing broker's offer of compensation is made only to participants of the MLS where the listing is filed.
Financial
View analytics
Total views

Down Payment Assistance
Mortgage
Subdivision Facts
-----------------------------------------------------------------------------

----------------------
Schools
School information is computer generated and may not be accurate or current. Buyer must independently verify and confirm enrollment. Please contact the school district to determine the schools to which this property is zoned.
Assigned schools
Nearby schools 
Noise factors

Source
Listing agent and broker
Nearby similar homes for sale
Nearby similar homes for rent
Nearby recently sold homes
2918 Ranch Road 620 Rd N D-123, Austin, TX 78734. View photos, map, tax, nearby homes for sale, home values, school info...




























