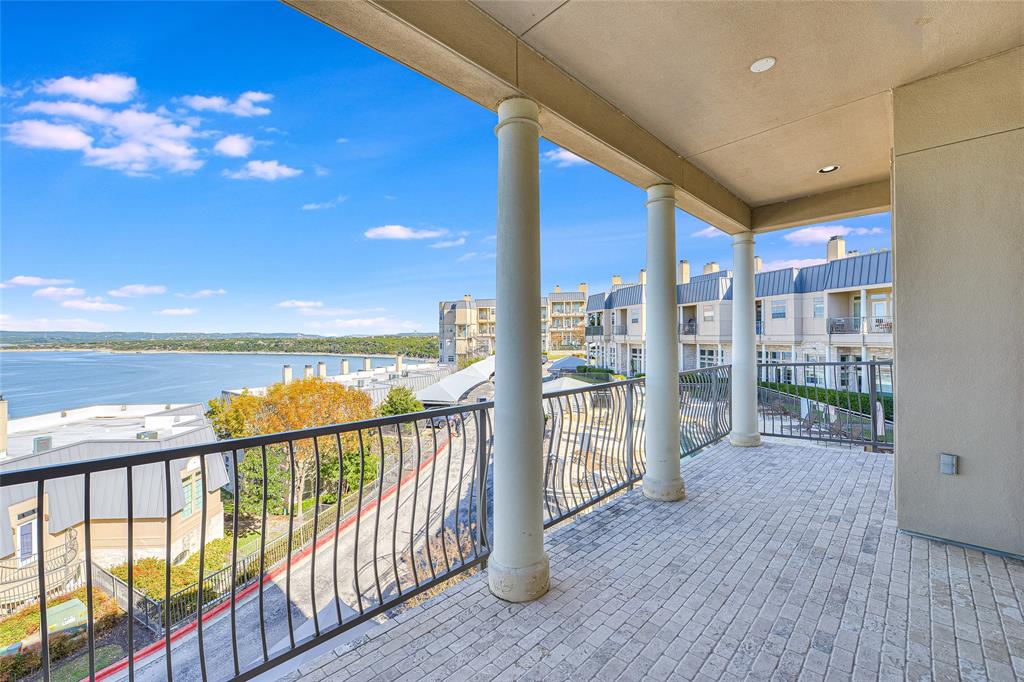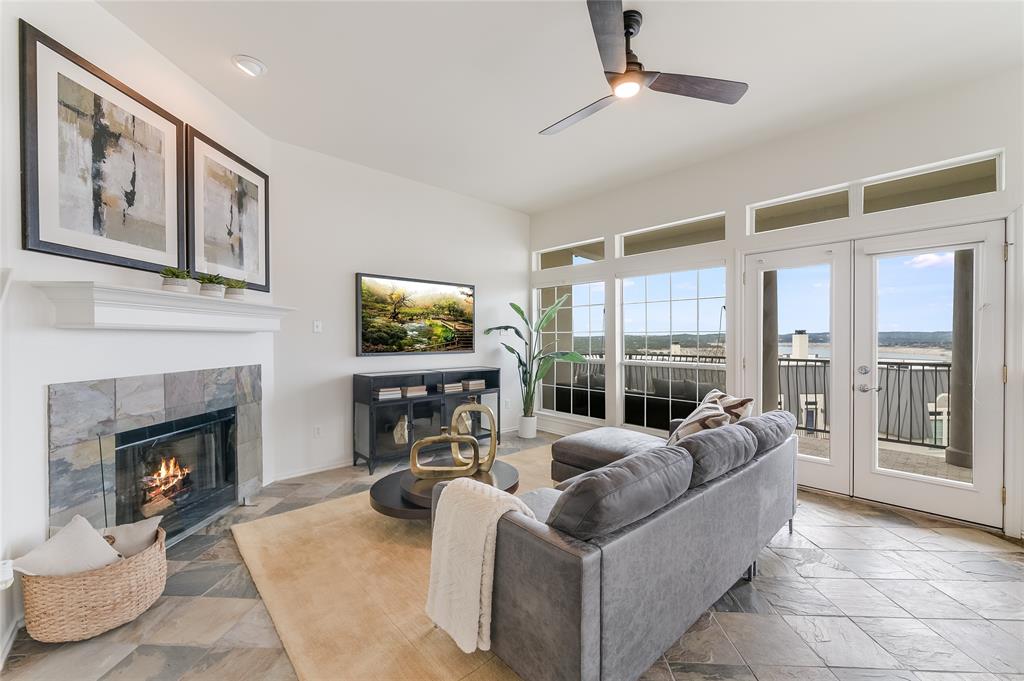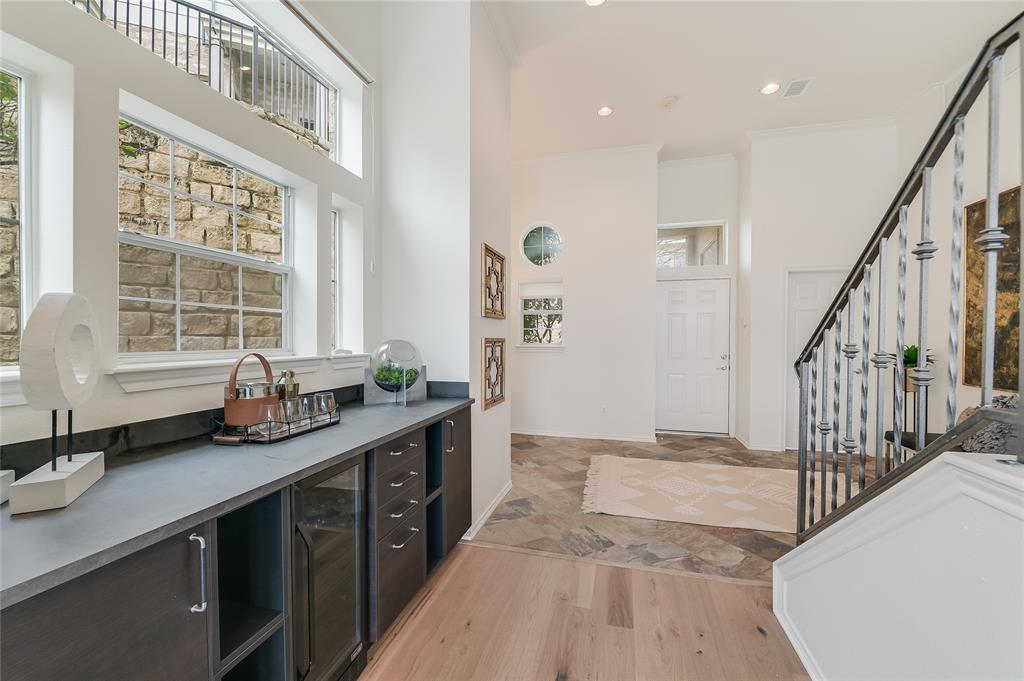Audio narrative 
Description
Live the luxury lake lifestyle at Villas on Travis, an elegant waterfront development on Lake Travis in award winning Lake Travis ISD. This recently updated condo is the largest in one of Lake Travis’ best lakefront gated developments and has stunning lake & hill country views that can be enjoyed from the many walls of windows and multiple covered balconies. With 4 Bedrooms and 4 Bathrooms, encompassing 3 floors with tall ceilings, it includes amenities not found in any other unit. *The Entry floor is a self-contained guest suite perfect for in-laws or grown children and has all new wood floors, a full guest suite with bathroom, and large Game Room with built-in bar. *The Second floor has a slate Kitchen with newer Stainless appliances and the Family Room with Fireplace. Tall bright windows, an open layout and a large balcony make it possible to enjoy the views. There is a Bedroom with an ensuite bath and all new wood floors which could also make a great Office. A second balcony on this level has views of the Pool. *The top level has new wood flooring and the spacious newly carpeted Master Suite with Fireplace, large balcony and sweeping lake & hill country views. There’s also another Bedroom with new carpet and an ensuite Bathroom on this level. The Community has recently updated its many amenities including 2 swimming pools, hot tubs, private fitness center, basketball court, and 2 tennis courts. There is also a tram that goes down to the lake and the development’s private day dock, as well as walking trails on grounds. This home includes 2 covered reserved parking spaces near the front door. The HOA fee covers almost all utilities including water, internet, cable, sewer, trash and all amenities. The Villas on Lake Travis is a premiere location with both a great lakefront lifestyle and a faster commute into downtown Austin, and just minutes to Lakeway. Don’t miss your chance to have your cake and eat it too!
Rooms
Interior
Exterior
Lot information
Additional information
*Disclaimer: Listing broker's offer of compensation is made only to participants of the MLS where the listing is filed.
Financial
View analytics
Total views

Down Payment Assistance
Mortgage
Subdivision Facts
-----------------------------------------------------------------------------

----------------------
Schools
School information is computer generated and may not be accurate or current. Buyer must independently verify and confirm enrollment. Please contact the school district to determine the schools to which this property is zoned.
Assigned schools
Nearby schools 
Noise factors

Source
Nearby similar homes for sale
Nearby similar homes for rent
Nearby recently sold homes
2918 Ranch Road 620 N #299, Austin, TX 78734. View photos, map, tax, nearby homes for sale, home values, school info...
































