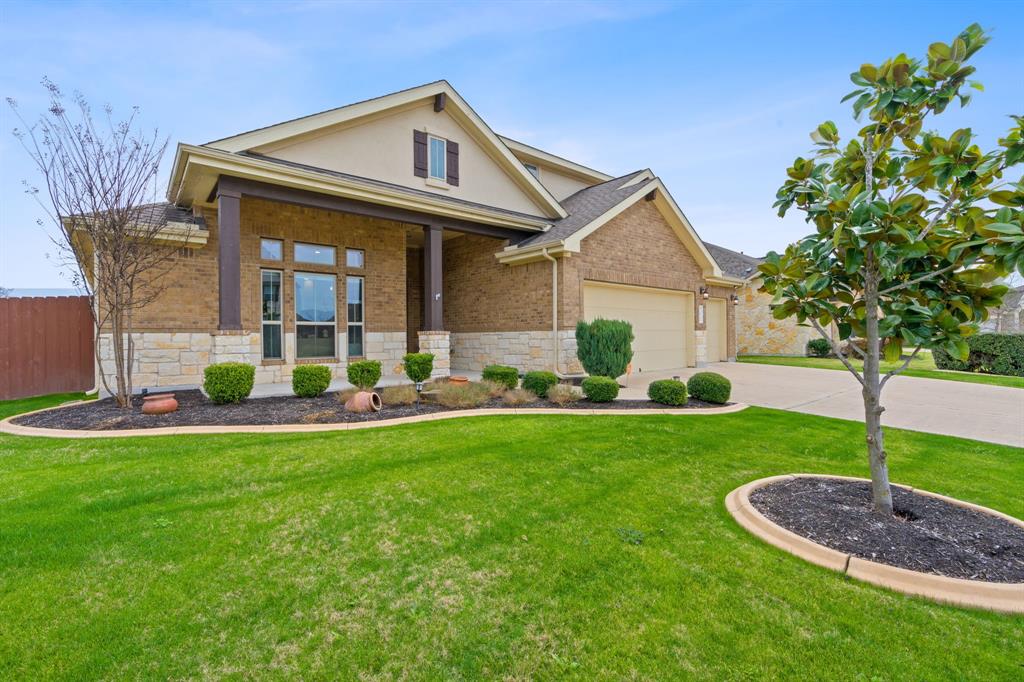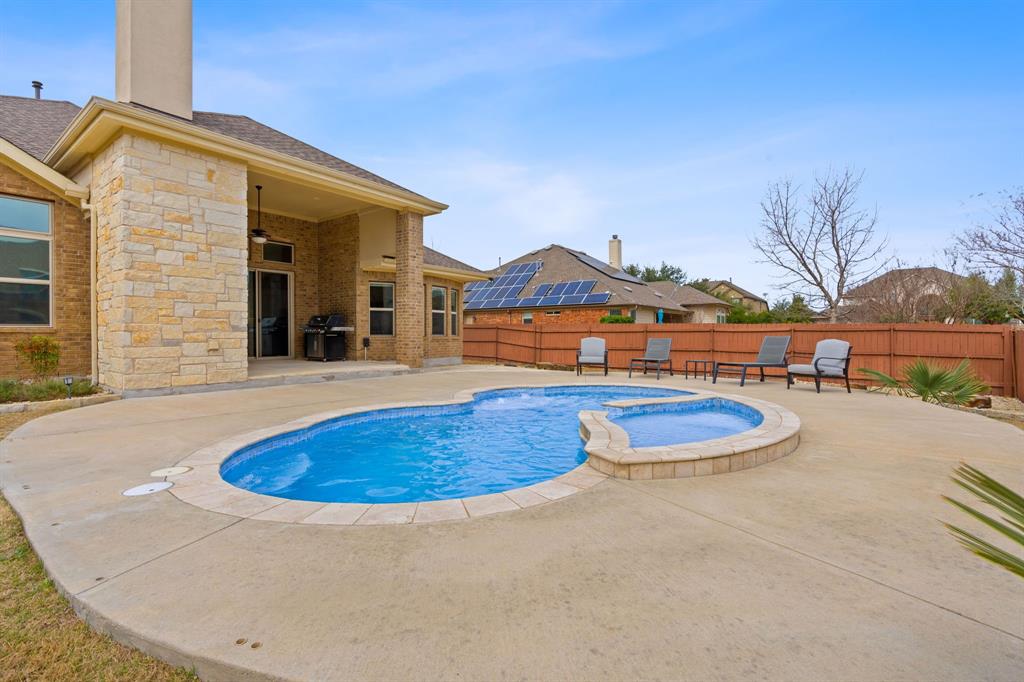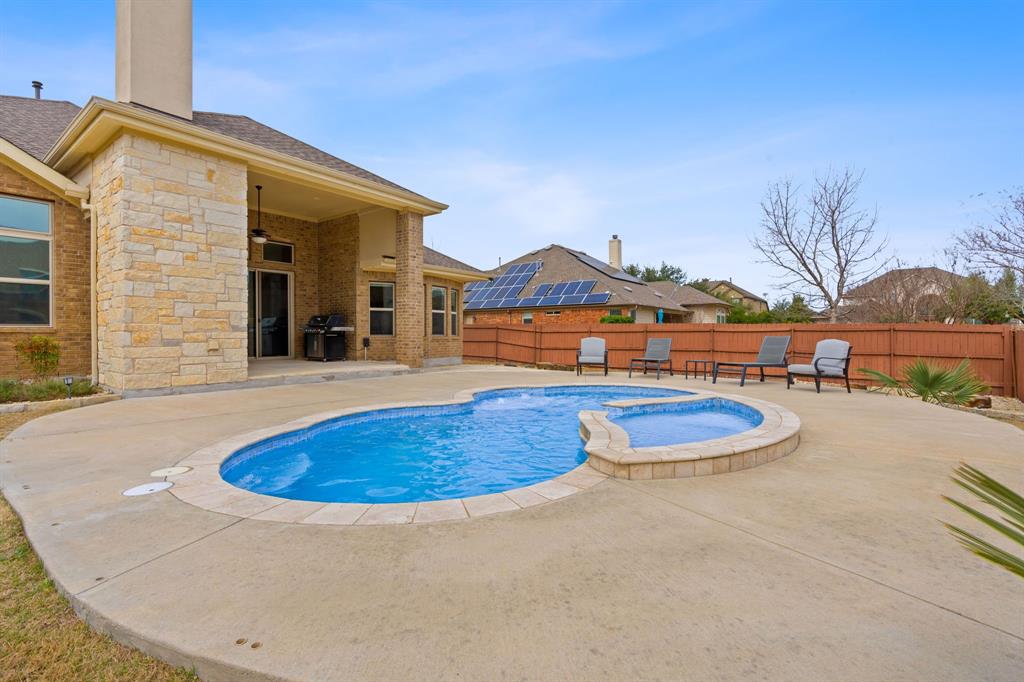Audio narrative 
Description
Welcome to 2912 Rambling Creek Lane – a stunning Lakeside at Blackhawk Scott Felder home with meticulous upgrades that redefine luxury living! This exquisite property has undergone a redesign totaling up to $164K ensuring every corner exudes sophistication and comfort. This home lives like a one-story with all main living, bedrooms, and office downstairs and an additional flexible space and powder bath upstairs. Another amazing highlight of this home is the amazing outdoor space - covered outdoor living with fireplace, inviting heated pool, and great size yard to entertain family, pets, and friends! Nearby attractions include historical landmarks like the Pfluger Homestead Heritage House and Lake Pflugerville, shopping centers such as Stone Hill Town Center and The Domain, and the Pflugerville Recreation Center. Major tech companies like Dell Technologies and Samsung Austin Semiconductor are nearby, along with notable colleges like UT Austin and ACC. The property offers modern amenities and convenience for buyers seeking a home in Pflugerville, TX. Don't miss the opportunity to call this masterpiece home! Experience luxury living at its finest at 2912 Rambling Creek Lane. Schedule your private tour today and prepare to be captivated!
Interior
Exterior
Rooms
Lot information
Financial
Additional information
*Disclaimer: Listing broker's offer of compensation is made only to participants of the MLS where the listing is filed.
View analytics
Total views

Property tax

Cost/Sqft based on tax value
| ---------- | ---------- | ---------- | ---------- |
|---|---|---|---|
| ---------- | ---------- | ---------- | ---------- |
| ---------- | ---------- | ---------- | ---------- |
| ---------- | ---------- | ---------- | ---------- |
| ---------- | ---------- | ---------- | ---------- |
| ---------- | ---------- | ---------- | ---------- |
-------------
| ------------- | ------------- |
| ------------- | ------------- |
| -------------------------- | ------------- |
| -------------------------- | ------------- |
| ------------- | ------------- |
-------------
| ------------- | ------------- |
| ------------- | ------------- |
| ------------- | ------------- |
| ------------- | ------------- |
| ------------- | ------------- |
Down Payment Assistance
Mortgage
Subdivision Facts
-----------------------------------------------------------------------------

----------------------
Schools
School information is computer generated and may not be accurate or current. Buyer must independently verify and confirm enrollment. Please contact the school district to determine the schools to which this property is zoned.
Assigned schools
Nearby schools 
Noise factors

Listing broker
Source
Nearby similar homes for sale
Nearby similar homes for rent
Nearby recently sold homes
2912 Rambling Creek Ln, Pflugerville, TX 78660. View photos, map, tax, nearby homes for sale, home values, school info...
































