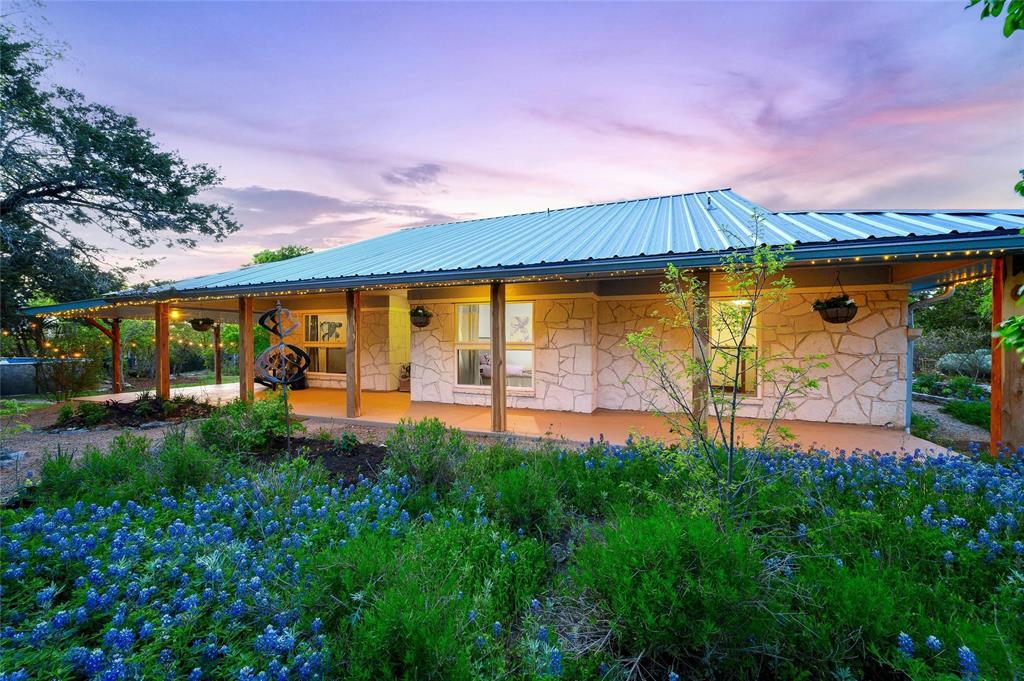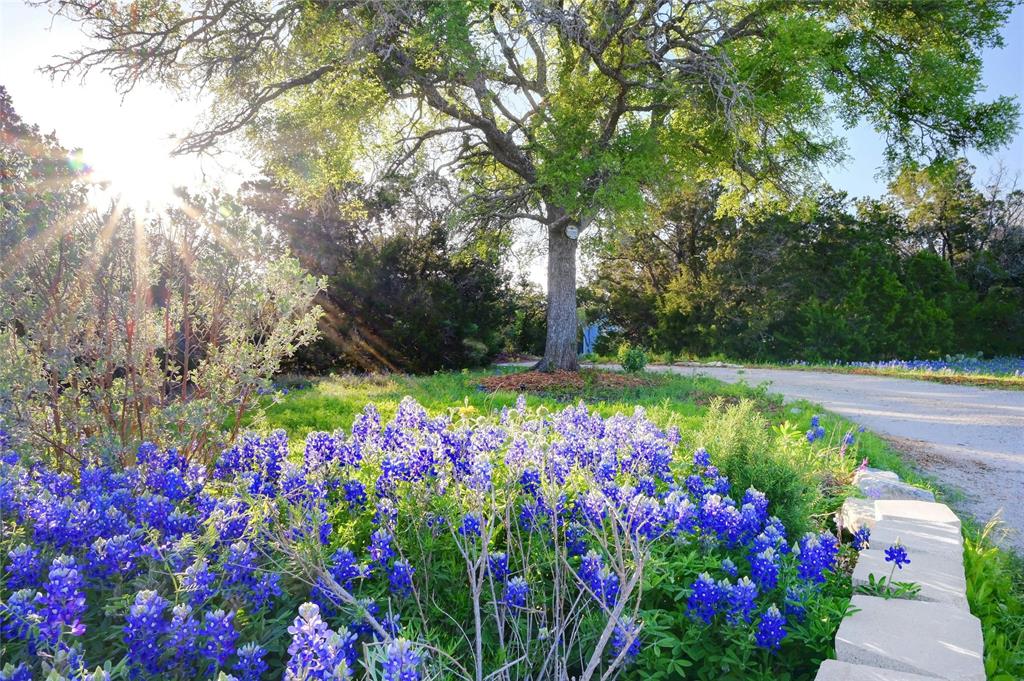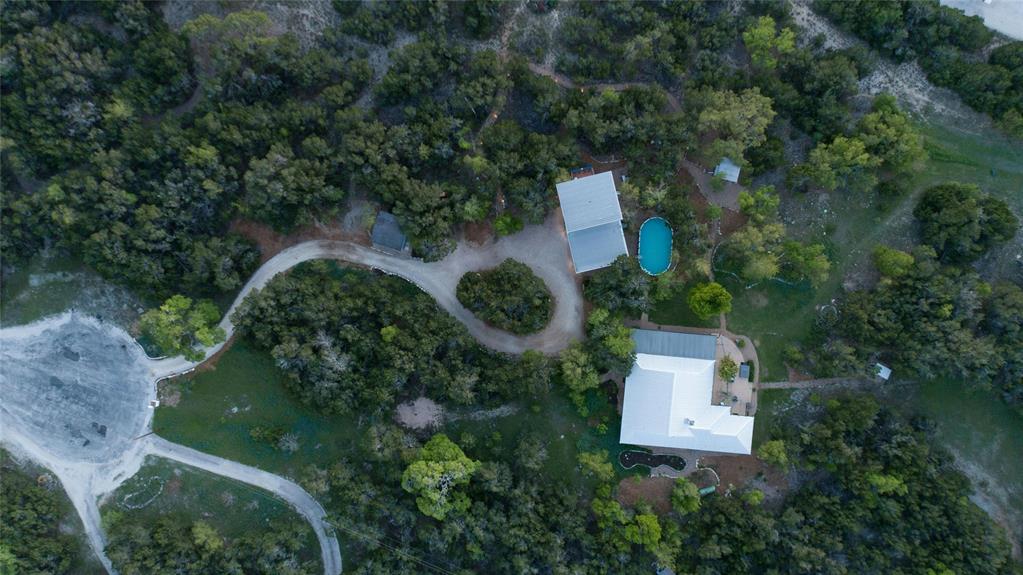Audio narrative 
Description
Nestled amidst five acres in the heart of the Texas Hill Country, this extraordinary home beckons with its blend of sustainability, and natural beauty, offering a unique hill country living vibe. Upon entering the property you are greeted with a symphony of flora and fauna, showcasing the wildlife-friendly landscape. Springtime brings an amazing display of Texas Bluebonnets! The main house boasts a design that harmonizes with its surroundings. A detached garage, fully insulated with heat and air, is oversized for xtra long vehicles. A two-story ADU provides additional space and versatility, with a mancave/office/workshop down, and a studio up, offering panoramic views. Separate entries to both units afford privacy. A whole house Generac generator ensures uninterrupted service to house and ADU. Adventure enthusiasts will Love the full 30amp RV hookup! A rainwater collection system with carbon filtration and six holding tanks, totaling 30,000 gallons of storage, ensures sustainable water usage, while abundant fruit trees add to the property's natural allure. Recreation abounds with a 17,000-gal. above-ground pool, a giant fire pit for star-lit gatherings, a playhouse for the kiddos, a Zen-like pond & waterfall, as well as an outdoor spa for relaxation. You will enjoy the outdoor shower on warm days! Inside, the home exudes modern sophistication, with a remodeled kitchen featuring custom storage drawers, farmhouse copper sink, granite countertops, and 16" Travertine flooring. The remodeled primary bath boasts a walk-in marble shower, vessel sinks, and freestanding soaking tub. The Primary BR features a birch ceiling, and a dedicated Nook w/built-in cabinetry, offering many options for use, as well as a Flex Rm. at front of home. The updated windows/doors, bamboo flooring, and Alexa-enabled lighting, add to the home's appeal. Don't Miss this special property!
Rooms
Interior
Exterior
Lot information
View analytics
Total views

Property tax

Cost/Sqft based on tax value
| ---------- | ---------- | ---------- | ---------- |
|---|---|---|---|
| ---------- | ---------- | ---------- | ---------- |
| ---------- | ---------- | ---------- | ---------- |
| ---------- | ---------- | ---------- | ---------- |
| ---------- | ---------- | ---------- | ---------- |
| ---------- | ---------- | ---------- | ---------- |
-------------
| ------------- | ------------- |
| ------------- | ------------- |
| -------------------------- | ------------- |
| -------------------------- | ------------- |
| ------------- | ------------- |
-------------
| ------------- | ------------- |
| ------------- | ------------- |
| ------------- | ------------- |
| ------------- | ------------- |
| ------------- | ------------- |
Mortgage
Subdivision Facts
-----------------------------------------------------------------------------

----------------------
Schools
School information is computer generated and may not be accurate or current. Buyer must independently verify and confirm enrollment. Please contact the school district to determine the schools to which this property is zoned.
Assigned schools
Nearby schools 
Source
Nearby similar homes for sale
Nearby similar homes for rent
Nearby recently sold homes
291 Brunson Ln, Wimberley, TX 78676. View photos, map, tax, nearby homes for sale, home values, school info...









































