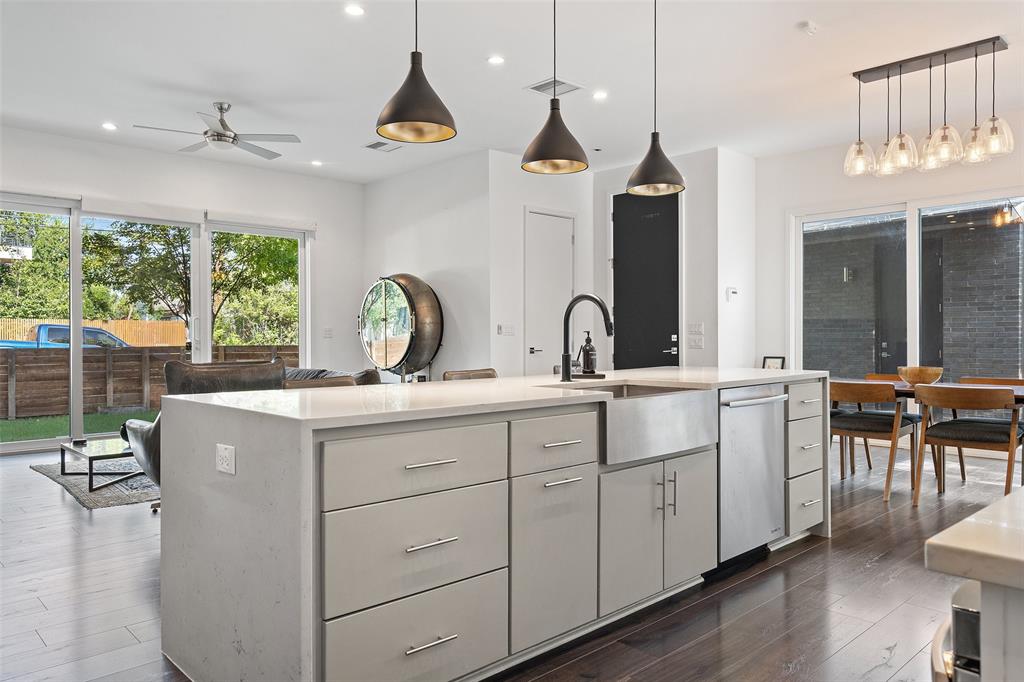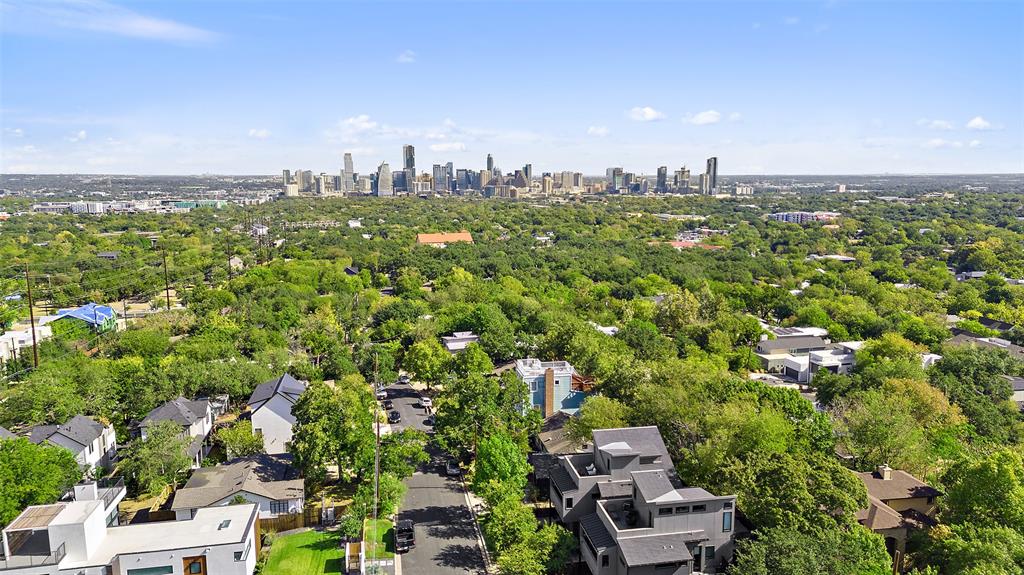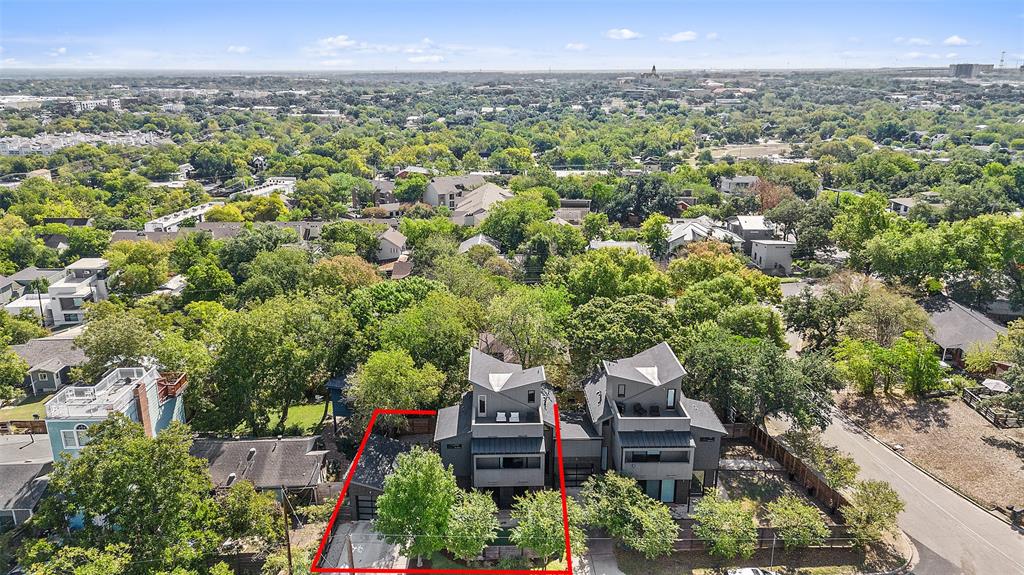Audio narrative 
Description
Deluxe modern designer home perched high up on one of the tallest hills in South Austin with breathtaking 180 views of Downtown and beyond. AMAZING location just 3 miles down S 1st to the Heart of Downtown Austin and surrounded by an abundance of local eateries, boutique shops, cafes, pubs, and more! The interior is infused with natural light and features stylish modern finishes throughout with tall ceilings, engineered hardwood floors, and LED recessed lighting. There are also multiple decks & outdoor living spaces, a private yard, single car finished garage, storage galore, and a tankless water heater. The main floor serves as the ideal entertainer’s open floor plan with an amazing gourmet kitchen, two sets of triple sliding doors, and floor-to-ceiling windows. Featuring a large waterfall island, quartz countertops, built-in SS appliances, chic backsplash, and custom cabinetry. The 2nd floor provides a sunny reading area, an entertainer’s deck, one secondary bedroom, and a luxurious primary suite. The 3rd floor serves as an additional bedroom or bonus flex space with a dry bar & wine fridge. All bedrooms offer their own private ensuite bath PLUS their own private deck. Enjoy fenced-in yards on both sides of the main living area, with an incredible entertainer’s deck, a lawn area, and tasteful xeriscape. Gorgeous professional landscaping and young shade trees provide great curb appeal. This vibrant central South Austin area is perfect for strolls with an eclectic mix of homes, amazing yards, and nearby pickleball & tennis court complex, plus a community garden. Easy access to 290/71 and just minutes from Downtown, Soco, Barton Springs, Zilker Park, S. Lamar, and more. This amazing neighborhood is tightly coveted for a reason! Come and make this idyllic modern home in the popular 78704 zip code your own today!
Rooms
Interior
Exterior
Lot information
Additional information
*Disclaimer: Listing broker's offer of compensation is made only to participants of the MLS where the listing is filed.
Financial
View analytics
Total views

Mortgage
Subdivision Facts
-----------------------------------------------------------------------------

----------------------
Schools
School information is computer generated and may not be accurate or current. Buyer must independently verify and confirm enrollment. Please contact the school district to determine the schools to which this property is zoned.
Assigned schools
Nearby schools 
Noise factors

Source
Nearby similar homes for sale
Nearby similar homes for rent
Nearby recently sold homes
2905 S 4th St, Austin, TX 78704. View photos, map, tax, nearby homes for sale, home values, school info...









































