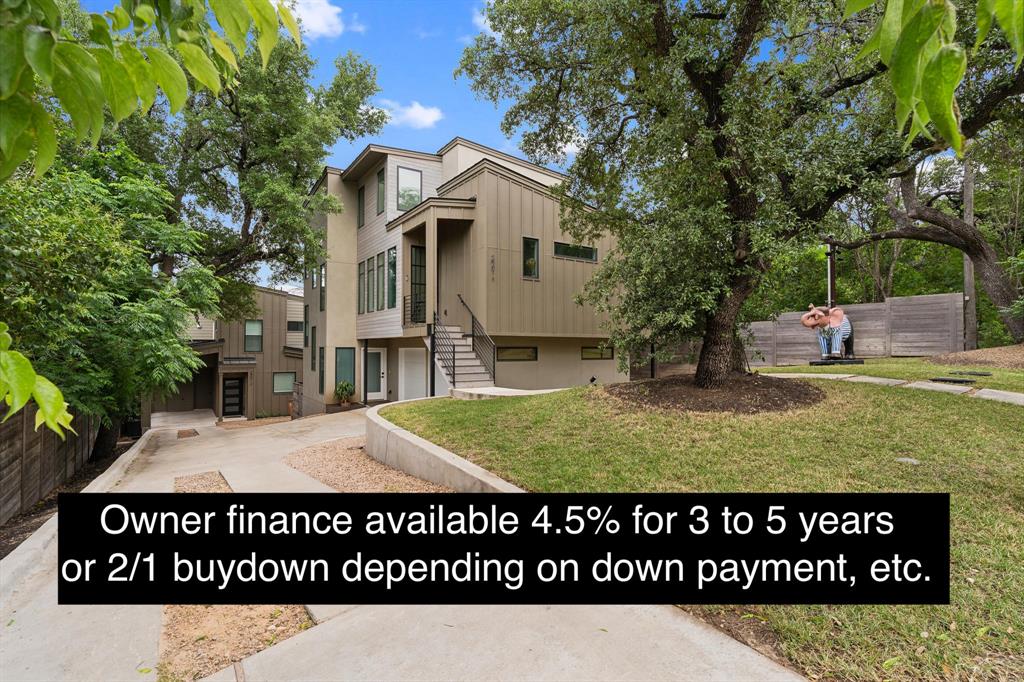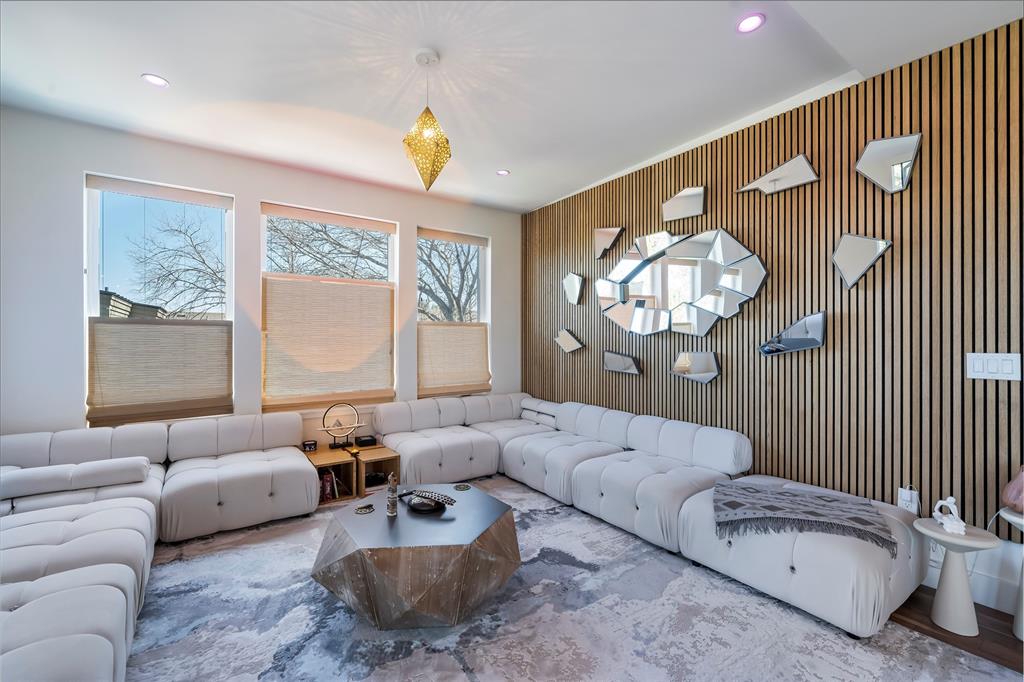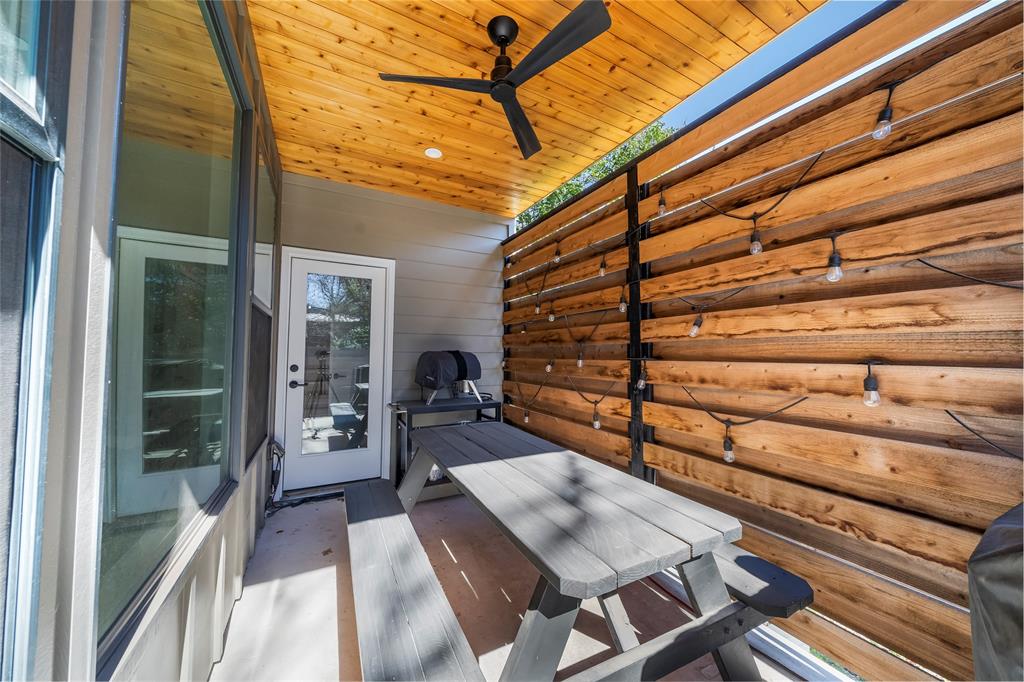Audio narrative 
Description
Set against the vibrant 78704 district, this stunning property offers an inviting blend of style and functionality. The main residence stretches over 2100 sq ft, boasting four bedrooms, each with its own ensuite bathroom. Elegance is evident in every corner, from the sleek hardwood floors and unique accent walls to the mesmerizing floating staircase and tailored lighting solutions. The heart of the home is the gourmet kitchen, seamlessly integrated with the dining and living areas, featuring a sprawling island, top-of-the-line Thermador appliances, and pristine quartz countertops. Abundant natural light streams through large windows, enhancing the airy atmosphere. The upper balcony offers a secluded retreat with panoramic views, perfect for quiet mornings or intimate evenings. Further expanding the living space is a versatile second living room which could also be a game room or guest quarters. This area is equipped with a wet bar and wine fridge, and opens out to a meticulously designed outdoor kitchen and a neatly turfed area, creating an ideal setting for hosting gatherings. Adding to the property’s allure is the secondary residence in the back. This 1050 sq ft space includes two bedrooms, two bathrooms and a balcony, as well as a cozy living room and kitchen, presenting various possibilities such as rental income, a home office, or a private guest retreat. Strategically located, this home is just moments from the essential and eclectic offerings of Lady Bird Lake, Downtown, SoCo, and the South Lamar Districts, putting the best of Austin right at your doorstep.
Interior
Exterior
Rooms
Lot information
View analytics
Total views

Property tax

Cost/Sqft based on tax value
| ---------- | ---------- | ---------- | ---------- |
|---|---|---|---|
| ---------- | ---------- | ---------- | ---------- |
| ---------- | ---------- | ---------- | ---------- |
| ---------- | ---------- | ---------- | ---------- |
| ---------- | ---------- | ---------- | ---------- |
| ---------- | ---------- | ---------- | ---------- |
-------------
| ------------- | ------------- |
| ------------- | ------------- |
| -------------------------- | ------------- |
| -------------------------- | ------------- |
| ------------- | ------------- |
-------------
| ------------- | ------------- |
| ------------- | ------------- |
| ------------- | ------------- |
| ------------- | ------------- |
| ------------- | ------------- |
Mortgage
Subdivision Facts
-----------------------------------------------------------------------------

----------------------
Schools
School information is computer generated and may not be accurate or current. Buyer must independently verify and confirm enrollment. Please contact the school district to determine the schools to which this property is zoned.
Assigned schools
Nearby schools 
Noise factors

Listing broker
Source
Nearby similar homes for sale
Nearby similar homes for rent
Nearby recently sold homes
2901 Oak Crest Ave, Austin, TX 78704. View photos, map, tax, nearby homes for sale, home values, school info...








































