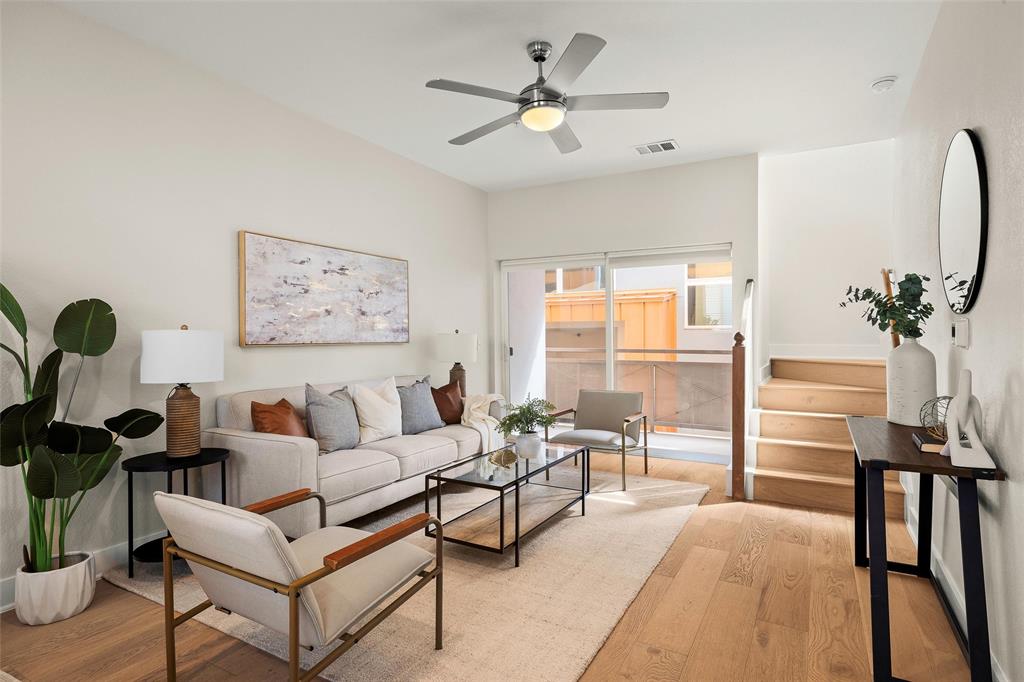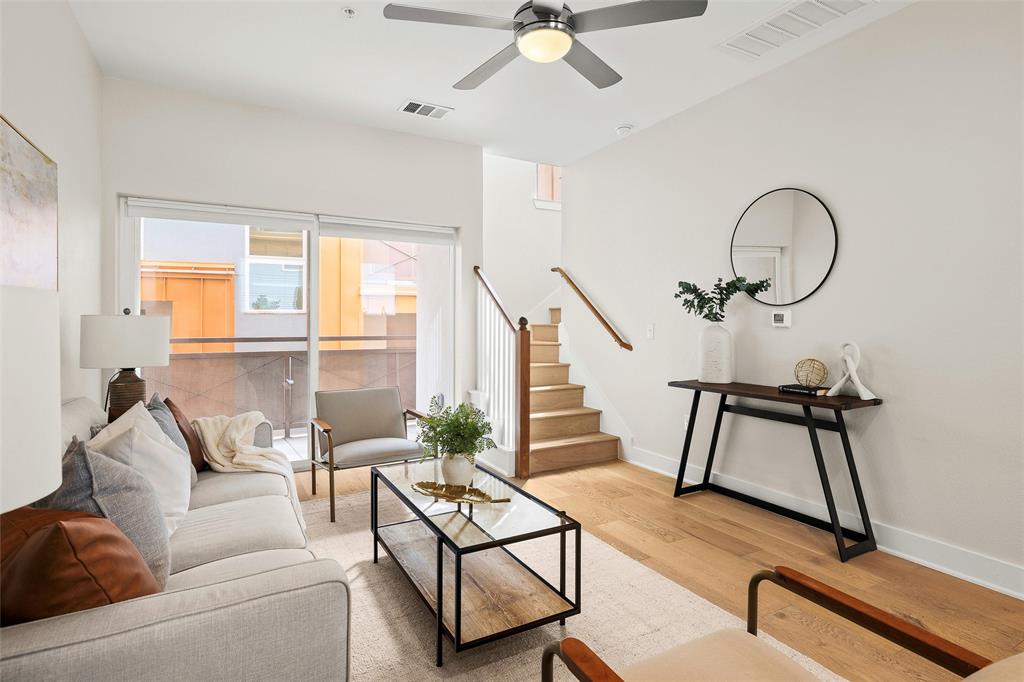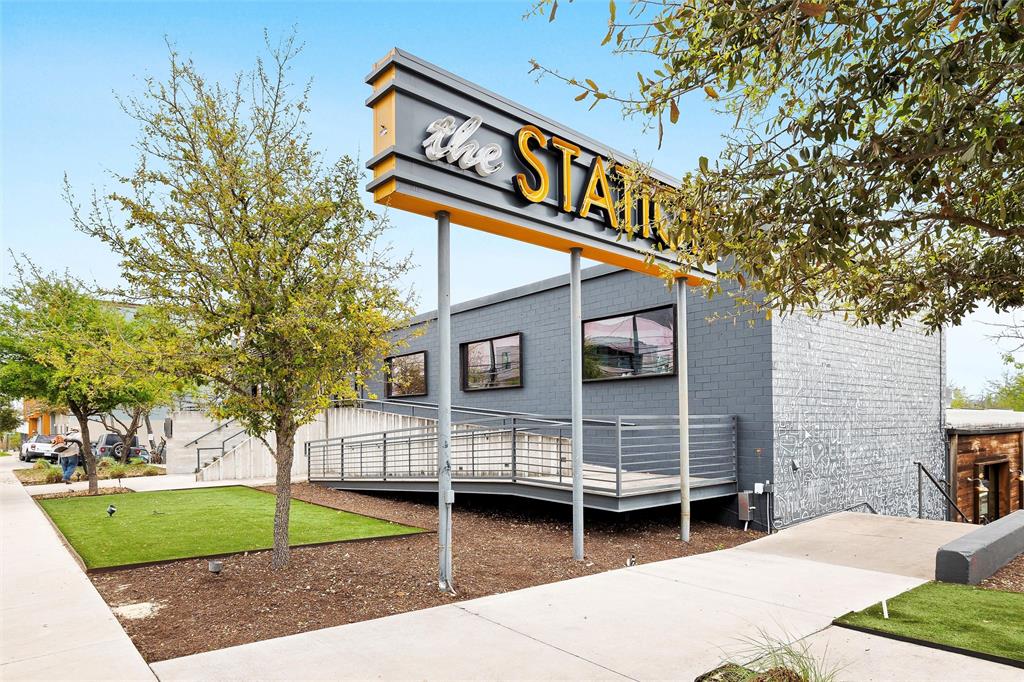Audio narrative 
Description
The best of East Austin living at the contemporary modern condos of Roseville on Manor. This stunning 2 bedroom, 2.5 bath condo is less than 2 miles from downtown, UT, and surrounded by local favorites such as Batch, Bird Bird Biscuit, Butterfly Bar, Houndstooth Coffee, local breweries, Blue Starlite Urban Drive-In, Howdy's Vintage, Fleet Coffee, La Santa BBQ, Love Supreme Pizza Bar, and Mueller Area. This location is unmatched! This unit is located in a 39 unit gated complex and features a townhouse like set up with 3 stories, a 1st-floor entry, and an attached two car garage which is a rare find in East Austin. Enjoy open living areas on the second floor with gorgeous hardwood flooring, high ceilings, and ample natural light from the large glass sliders. The modern kitchen features gray shaker-style cabinetry, trendy quartz countertops, a tile backsplash, and sleek stainless-steel appliances including a gas range. The open concept living & dining area makes it perfect for entertaining. Make your way upstairs to the calm & serene primary bedroom with an ensuite bathroom and two spacious closets to retire at the end of the day. There is a second bedroom with an ensuite bathroom on the same floor. TWO balconies including one off the living room and one off the primary suite. Unit 3103 is well-maintained and move in ready, with a refrigerator and stackable washer and dryer that will convey. Multiple metro stops and UT shuttle stops nearby.
Rooms
Interior
Exterior
Lot information
Additional information
*Disclaimer: Listing broker's offer of compensation is made only to participants of the MLS where the listing is filed.
Financial
View analytics
Total views

Down Payment Assistance

Mortgage
Subdivision Facts
-----------------------------------------------------------------------------

----------------------
Schools
School information is computer generated and may not be accurate or current. Buyer must independently verify and confirm enrollment. Please contact the school district to determine the schools to which this property is zoned.
Assigned schools
Nearby schools 
Noise factors

Source
Nearby similar homes for sale
Nearby similar homes for rent
Nearby recently sold homes
2827 N Manor Rd S #3103, Austin, TX 78722. View photos, map, tax, nearby homes for sale, home values, school info...


































