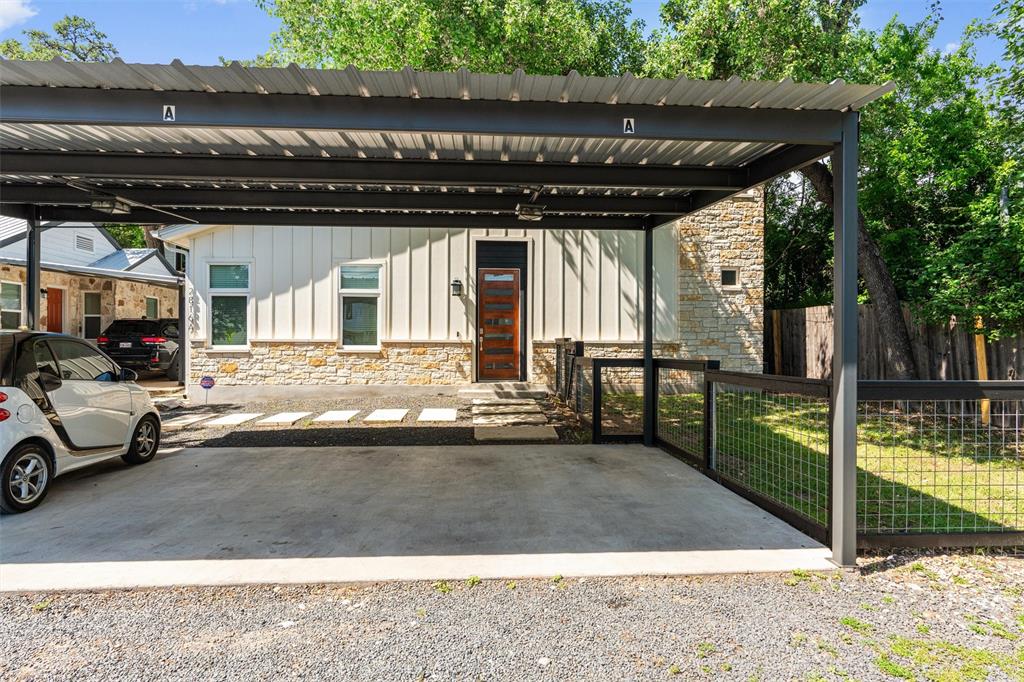Audio narrative 
Description
Welcome to 2816 Oak Springs Dr, Unit A, a stunning two-bedroom, two-bathroom home offering upscale living in the heart of Austin's vibrant East Side. Step inside this thoughtfully designed residence featuring a spacious open-concept layout adorned with luxurious hardwood floors, elegant quartz countertops, and contemporary fixtures throughout. The chef's kitchen is a culinary masterpiece, equipped with high-end stainless steel appliances, sleek cabinetry, and a stylish backsplash. Entertain guests in the inviting living area, perfect for intimate gatherings or relaxed evenings at home. Both bedrooms provide tranquil retreats, with the primary suite boasting an ensuite bathroom exuding spa-like elegance. Outside, discover your private sanctuary in the beautifully landscaped backyard—a serene oasis for outdoor dining, lounging, or entertaining. Located in a sought-after neighborhood, this home offers effortless access to Austin's finest dining, upscale boutiques, and vibrant cultural hotspots. Enjoy nearby parks, trails, and entertainment venues just moments away. Available Immediately! Don't miss the chance to lease this exceptional East Austin gem and elevate your lifestyle with luxury urban living.
Interior
Exterior
Rooms
Lot information
Additional information
*Disclaimer: Listing broker's offer of compensation is made only to participants of the MLS where the listing is filed.
Lease information
View analytics
Total views

Down Payment Assistance
Subdivision Facts
-----------------------------------------------------------------------------

----------------------
Schools
School information is computer generated and may not be accurate or current. Buyer must independently verify and confirm enrollment. Please contact the school district to determine the schools to which this property is zoned.
Assigned schools
Nearby schools 
Noise factors

Source
Nearby similar homes for sale
Nearby similar homes for rent
Nearby recently sold homes
Rent vs. Buy Report
2816 Oak Springs Dr A, Austin, TX 78702. View photos, map, tax, nearby homes for sale, home values, school info...






























