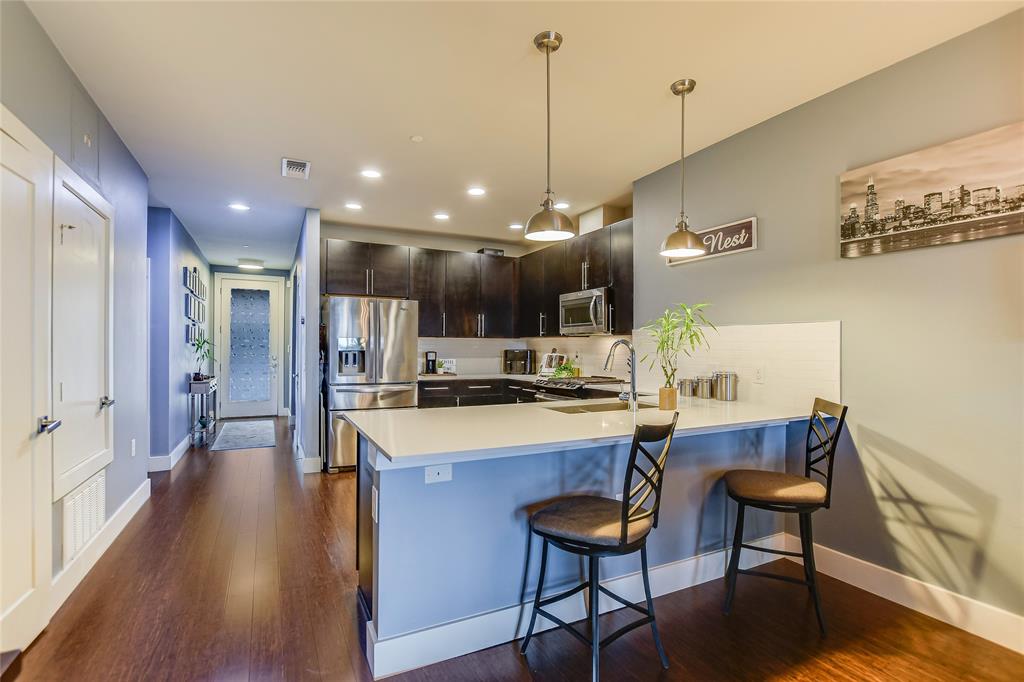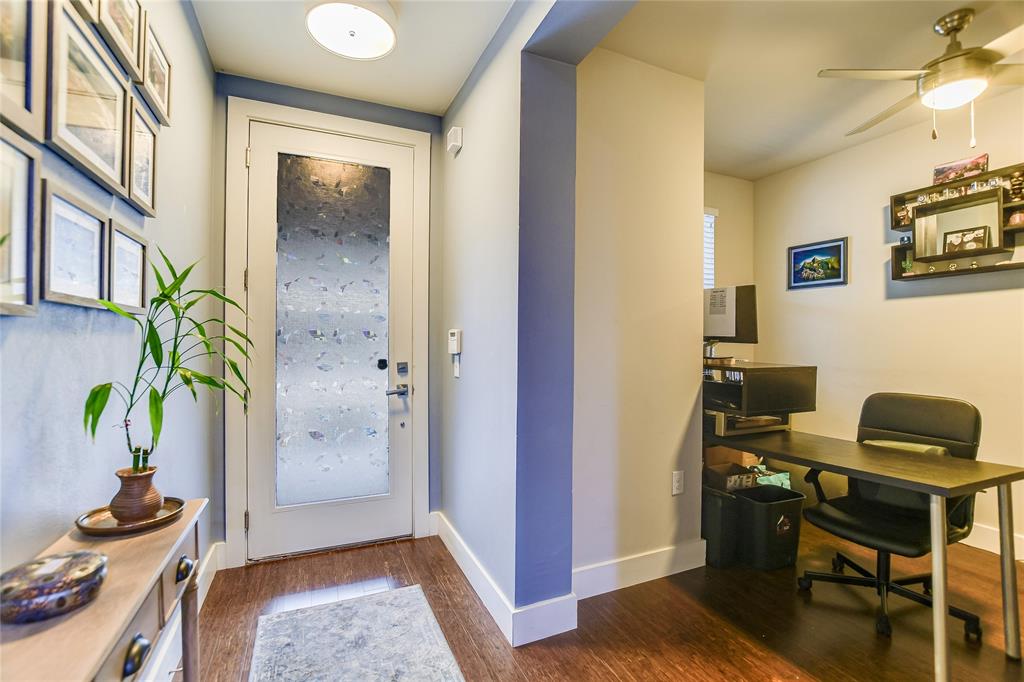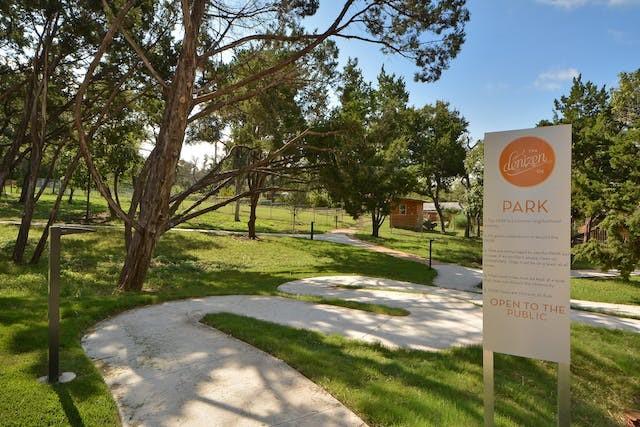Audio narrative 
Description
Online Application at Go4Rent. PETSCREENING IS A REQUIRED PART OF THE APPLICATION PROCESS FOR ALL APPLICANTS: A welcoming environment is paramount to all of our residents with or without pets as well as animals. To help ensure ALL of our residents understand our pet and animal-related policies, we use a third-party screening service and require EVERYONE to complete a profile. Beautiful SoCo condo within 5 minutes of downtown and close to all the hotspots along South Lamar and South 1st streets. Spacious 2 bedroom 2 bathroom plus office nook located on the 2nd floor with serene, private views of the community park, garden, Hill Country, and the sunset right from your balcony! This home features an open floor plan with beautiful, modern finishes. Dark bamboo floors, dazzling white quartz countertops, wood cabinets, stainless steel appliances, and Nest thermostat. Refrigerator, washer and dryer, 1 car garage space and reserved surface parking space are all included in monthly rent. Denizen amenities include a pool, clubhouse, 2 dog parks, community garden, artificial turf lawn, and an amphitheater. Located directly across from the South Austin Tennis Center. Conveniently close to restaurants, shopping, and local venues, this location is unbeatable!
Interior
Exterior
Rooms
Lot information
Additional information
*Disclaimer: Listing broker's offer of compensation is made only to participants of the MLS where the listing is filed.
Lease information
View analytics
Total views

Down Payment Assistance
Subdivision Facts
-----------------------------------------------------------------------------

----------------------
Schools
School information is computer generated and may not be accurate or current. Buyer must independently verify and confirm enrollment. Please contact the school district to determine the schools to which this property is zoned.
Assigned schools
Nearby schools 
Noise factors

Source
Nearby similar homes for sale
Nearby similar homes for rent
Nearby recently sold homes
Rent vs. Buy Report
2805 Dulce Ln #1023, Austin, TX 78704. View photos, map, tax, nearby homes for sale, home values, school info...




























