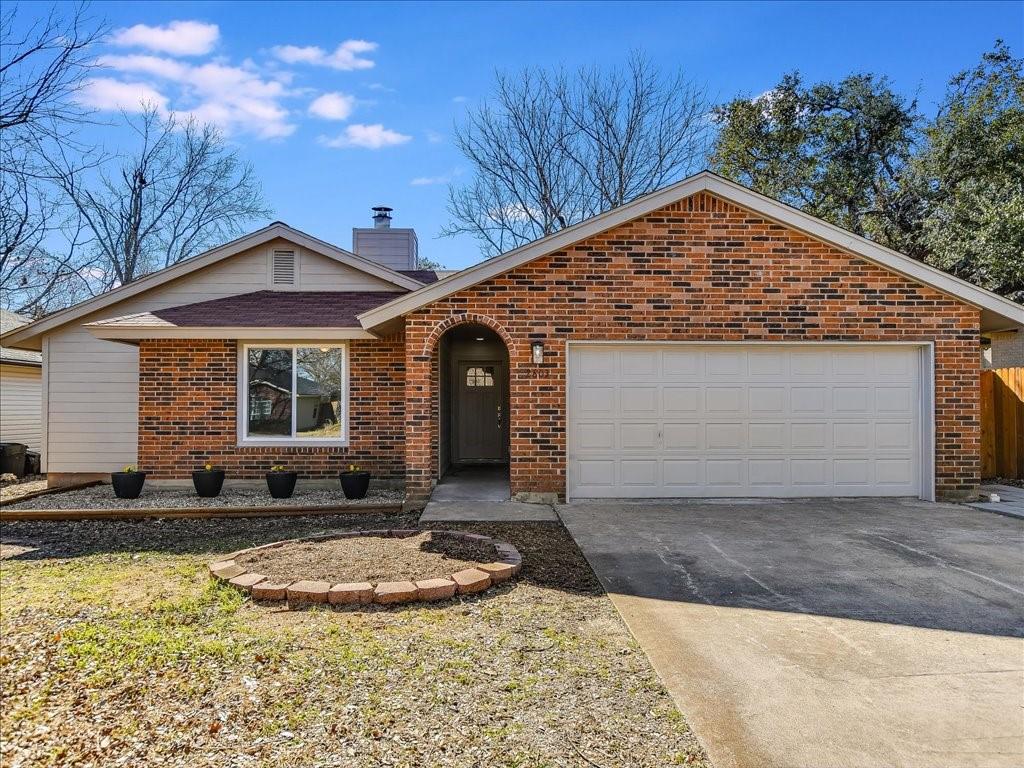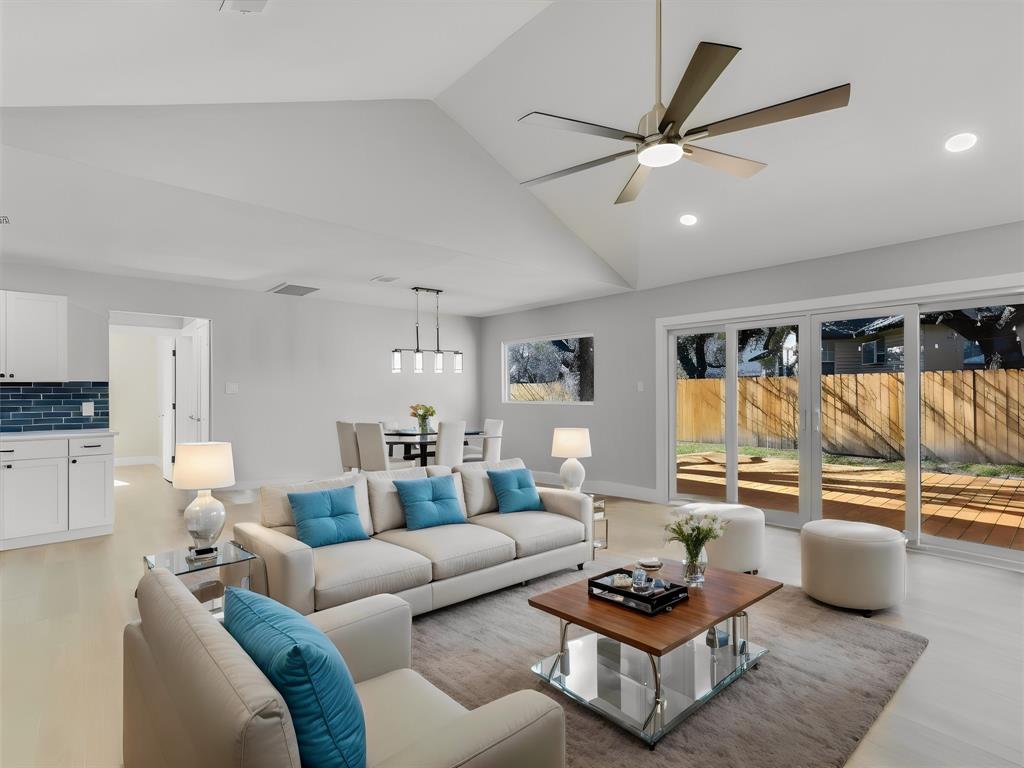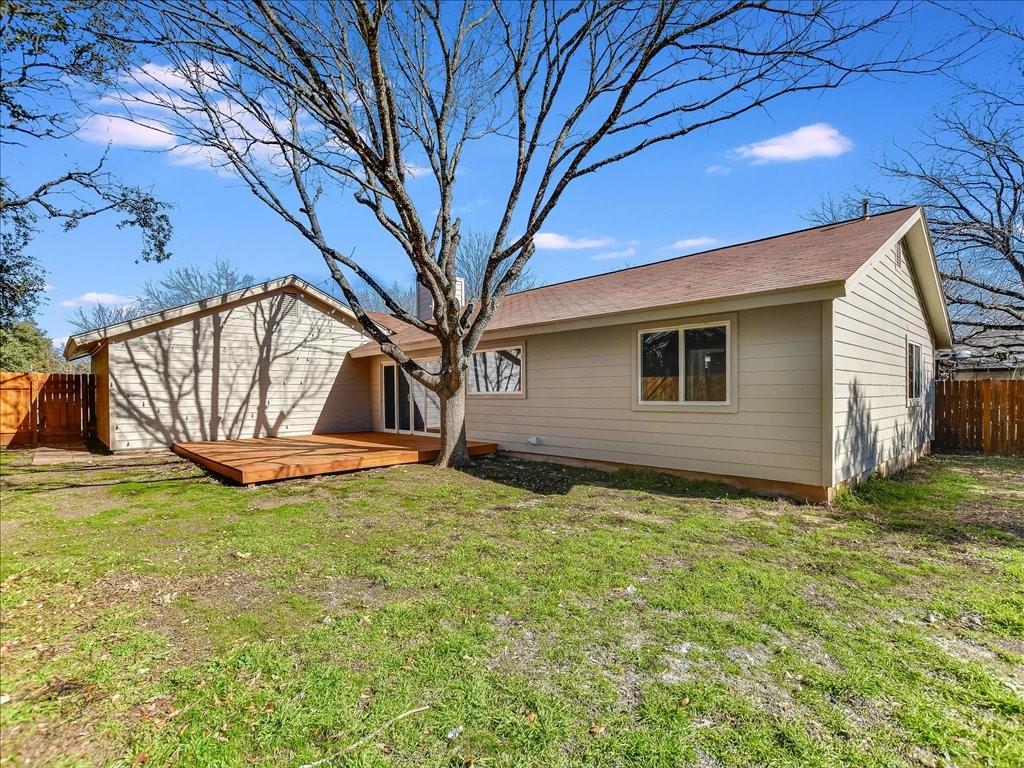Audio narrative 
Description
Welcome to this exceptional remodeled property located in the highly desirable Block House Creek neighborhood. Offering all the conveniences of Cedar Park with easy access to 183A & Bell Blvd, this home provides the perfect blend of urban convenience & suburban tranquility. Nestled within a master-planned community, enjoy amenities like a heated pool without the restrictions of an HOA. With parks scattered throughout the neighborhood & an elementary school nearby, this community is ideal for buyers seeking both convenience & recreation. Luxury Vinyl Plank flooring throughout ensures durability & ease of maintenance, while the newly renovated kitchen boasts modern conveniences such as a tall cabinet for cutting boards & baking sheets, honed granite counters, & stainless steel appliances. The addition of a bar/coffee nook provides the perfect spot for indulging in your favorite beverage, complete with independent lighting, outlet, & leathered granite countertop. The open floorplan seamlessly blends warm & cool tones, leading to a new wood deck for indoor-outdoor living. Edison bulbs overhead set the scene for warm ambience during gatherings. Flooded with natural light, the living room features recessed lighting, a massive fan, & a plug for easy TV setup. The primary bedroom is generously sized, with a luxurious ensuite bathroom featuring a dual vanity w/quartz top & an oversized tile shower. The walk-in closet was reconfigured to maximize storage space. The secondary bathroom also features a dual vanity, while secondary bedrooms offer versatile desk/workspaces that can also serve as TV or toy storage areas. Outside, the home boasts all-new horizontal lap siding & paint to complement the added double-pane windows, ensuring both curb appeal & energy efficiency. With too many updates to list, this home is truly a must-see for buyers seeking modern comfort & style in a vibrant community setting. Schedule your showing today & make this stunning property your own!
Rooms
Interior
Exterior
Lot information
Additional information
*Disclaimer: Listing broker's offer of compensation is made only to participants of the MLS where the listing is filed.
View analytics
Total views

Property tax

Cost/Sqft based on tax value
| ---------- | ---------- | ---------- | ---------- |
|---|---|---|---|
| ---------- | ---------- | ---------- | ---------- |
| ---------- | ---------- | ---------- | ---------- |
| ---------- | ---------- | ---------- | ---------- |
| ---------- | ---------- | ---------- | ---------- |
| ---------- | ---------- | ---------- | ---------- |
-------------
| ------------- | ------------- |
| ------------- | ------------- |
| -------------------------- | ------------- |
| -------------------------- | ------------- |
| ------------- | ------------- |
-------------
| ------------- | ------------- |
| ------------- | ------------- |
| ------------- | ------------- |
| ------------- | ------------- |
| ------------- | ------------- |
Down Payment Assistance
Mortgage
Subdivision Facts
-----------------------------------------------------------------------------

----------------------
Schools
School information is computer generated and may not be accurate or current. Buyer must independently verify and confirm enrollment. Please contact the school district to determine the schools to which this property is zoned.
Assigned schools
Nearby schools 
Noise factors

Source
Nearby similar homes for sale
Nearby similar homes for rent
Nearby recently sold homes
2803 Alexander Dr, Leander, TX 78641. View photos, map, tax, nearby homes for sale, home values, school info...






















