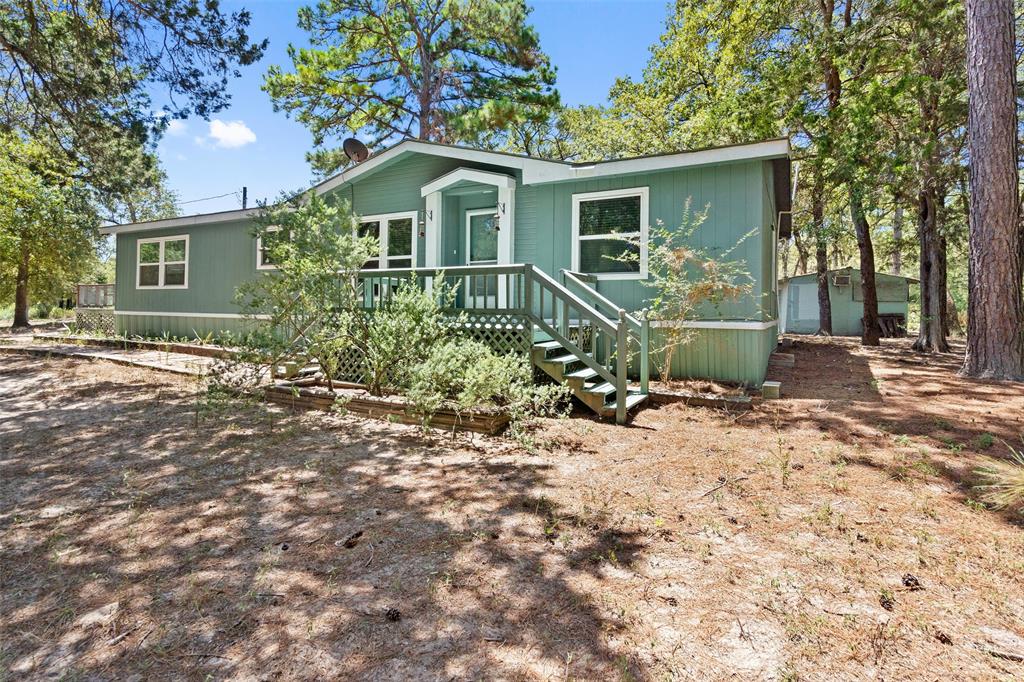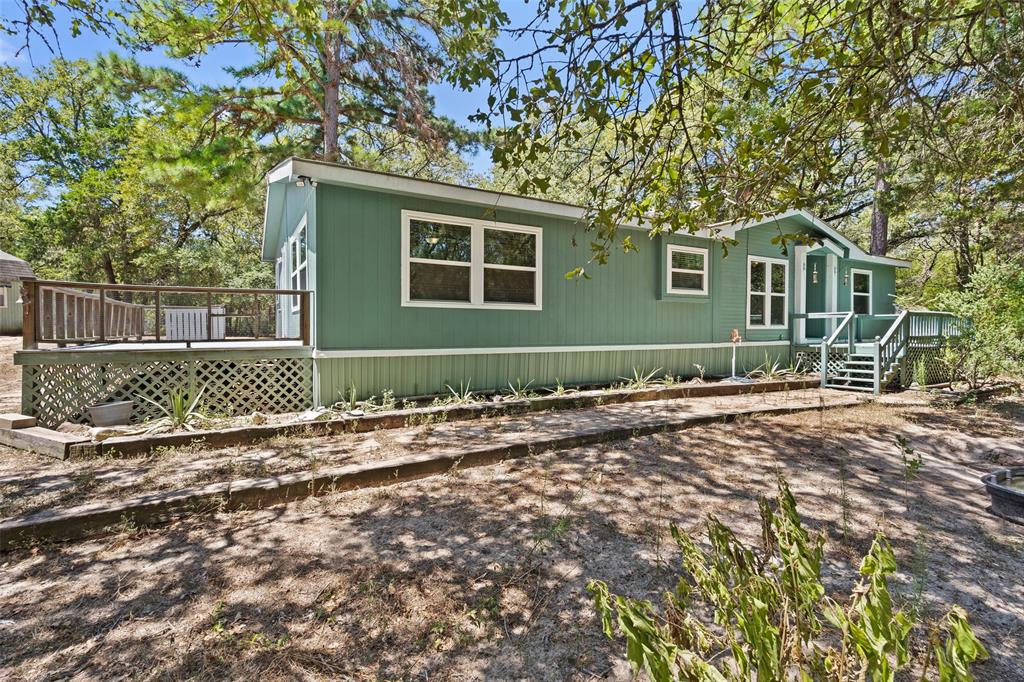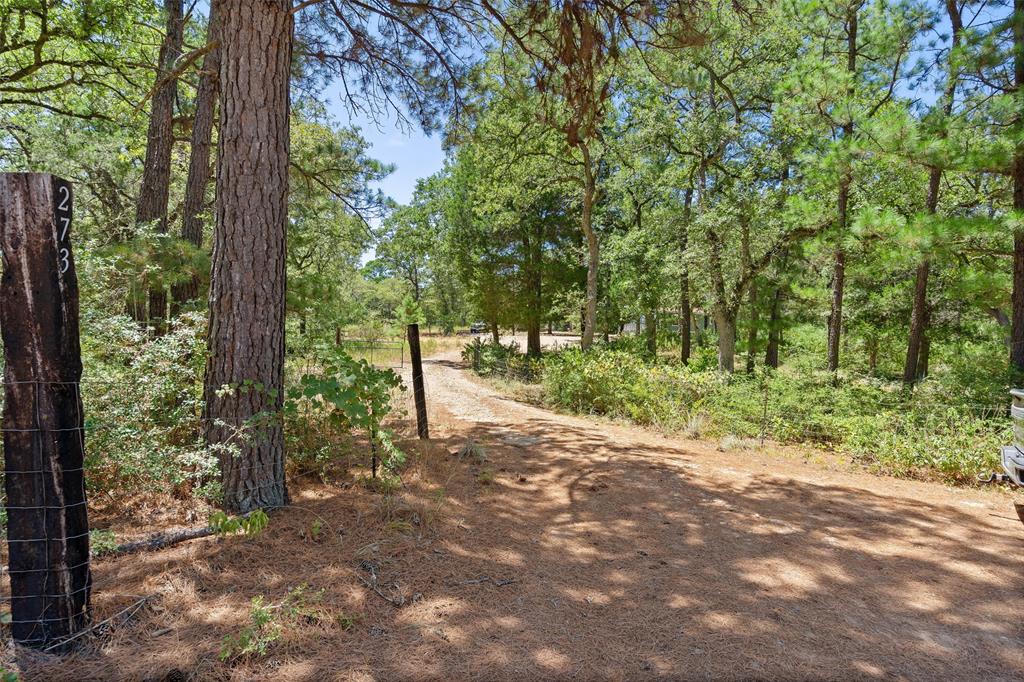Audio narrative 
Description
**Buyers Financing Fell Through** Nows your opportunity to get into this awesome property!! This home sits on nearly 7.75 acres of secluded tree covered land, with such peace and quiet, you would never know you are minutes from downtown Bastrop. The home has large decks at each entry with a newly built oversized back porch reinforced for heavy weight (bring your hot tub!), TWO family rooms, a wood burning fireplace, large primary with garden tub and double vanity, skylight in the secondary bath. Equipped with 2 outbuildings, in addition to a shop and storage building both with power and water makes great for storage, work and play. Several potential build sites for custom home if desired, 2 separate entries give the ability to easily subdivide, an RV hookup near back of shop, if you wish to rent a space, the options truly are endless. Chicken coops in place for chickens and ginneys currently occupying property which all convey, fresh eggs daily! THIS HOME IS VA APPROVED!!! BRING YOUR VETERAN CLIENTS!
Interior
Exterior
Rooms
Lot information
View analytics
Total views

Property tax

Cost/Sqft based on tax value
| ---------- | ---------- | ---------- | ---------- |
|---|---|---|---|
| ---------- | ---------- | ---------- | ---------- |
| ---------- | ---------- | ---------- | ---------- |
| ---------- | ---------- | ---------- | ---------- |
| ---------- | ---------- | ---------- | ---------- |
| ---------- | ---------- | ---------- | ---------- |
-------------
| ------------- | ------------- |
| ------------- | ------------- |
| -------------------------- | ------------- |
| -------------------------- | ------------- |
| ------------- | ------------- |
-------------
| ------------- | ------------- |
| ------------- | ------------- |
| ------------- | ------------- |
| ------------- | ------------- |
| ------------- | ------------- |
Down Payment Assistance
Mortgage
Subdivision Facts
-----------------------------------------------------------------------------

----------------------
Schools
School information is computer generated and may not be accurate or current. Buyer must independently verify and confirm enrollment. Please contact the school district to determine the schools to which this property is zoned.
Assigned schools
Nearby schools 
Source
Nearby similar homes for sale
Nearby similar homes for rent
Nearby recently sold homes
273 Squirrel Run, Paige, TX 78659. View photos, map, tax, nearby homes for sale, home values, school info...










































