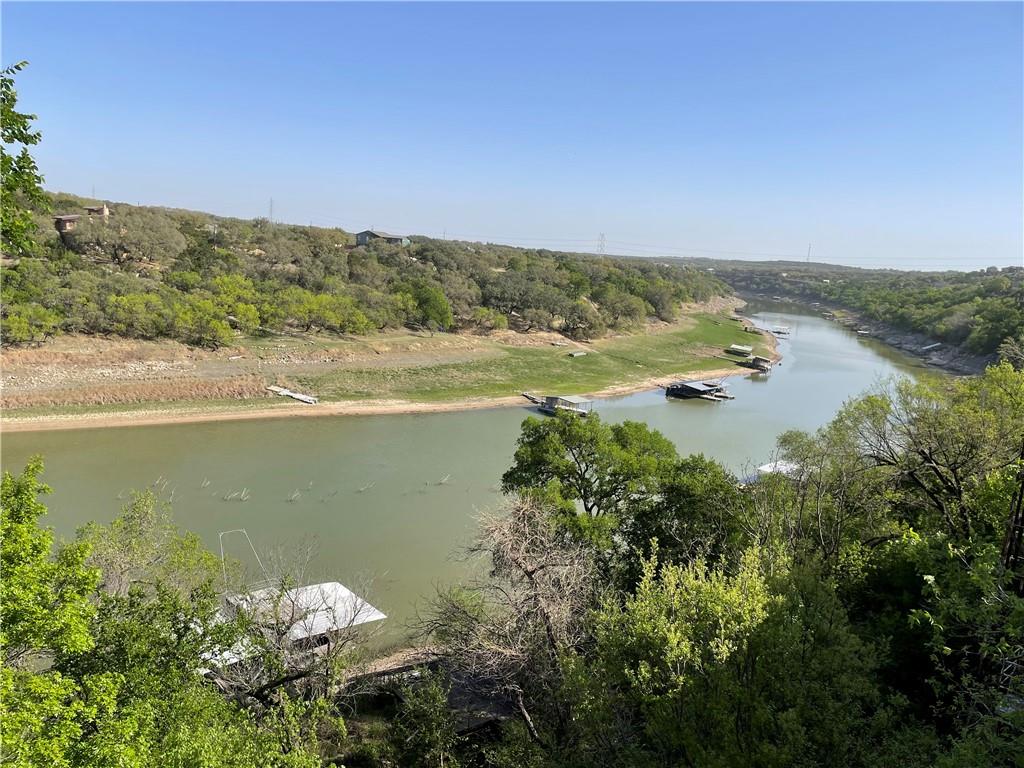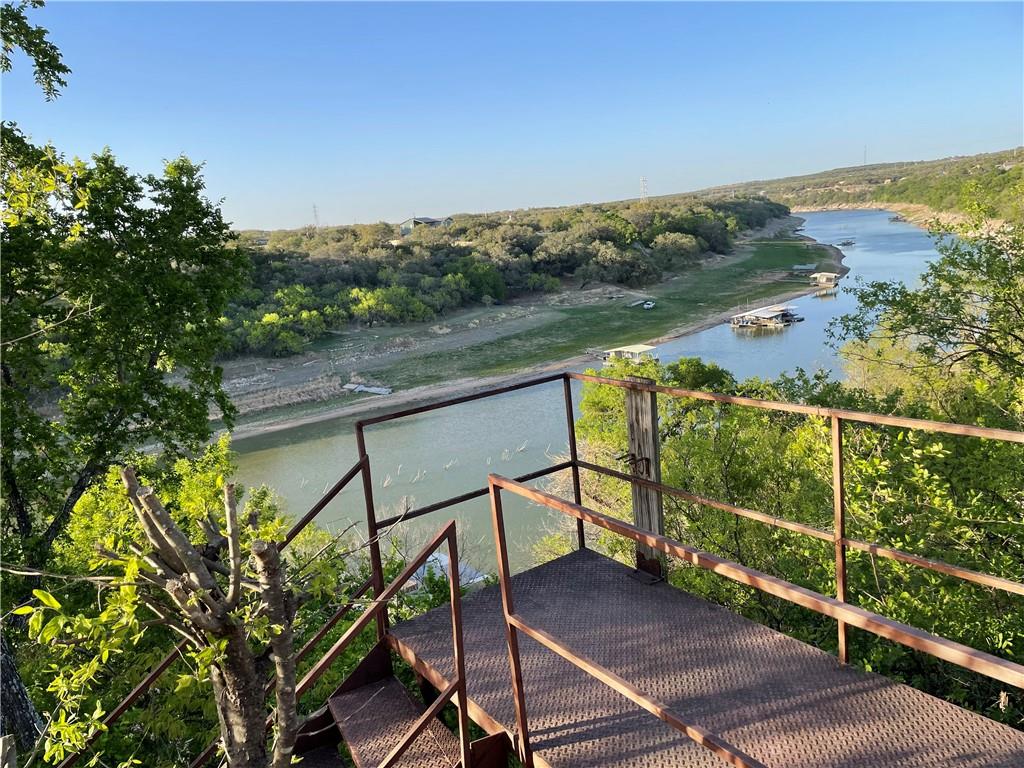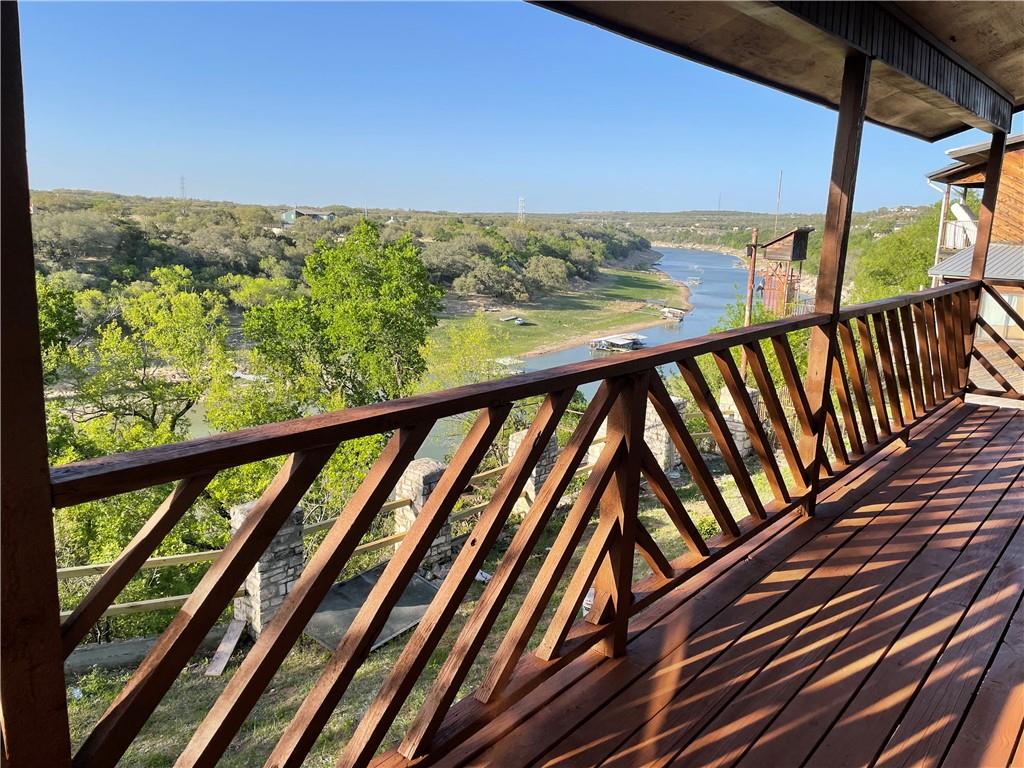$2,995/month
4
Bedroom(s)
2 Full & 1 Half Bath(s)
2,174 Sqft.
1.20 Lot Acres
Residential Lease - Single Family
Audio narrative 
Description
Recently updated water front house with river and hill view from 3 large bedrooms, family room, breakfast area and kitchen. House completely remodeled one year ago with new kitchen cabinets, quarts countertop, SS appliances, new HVAC and etc. 1.2 aces water front property, all sides fenced and gated for privacy and safety.
MLS#
ABORTX-9812983
List Price
$2,995
Listing Status
For Rent
Address
2714 Pace Bend Rd S
City
State
TX
Zip Code
County
Subdivision
Edward Gritten League
Legal Description
ABS 13 SUR 1 GRITTEN E ACR 1.243
Property Type
Residential Lease - Single Family
Bedroom
4 Bedroom(s)
Bath
2 Full & 1 Half Bath(s)
Garages
2 / Appraisal District
Stories
2
Building Size
2,174 Sqft/Appraiser
Year Built
1984 /Appraisal District
Lot Size
1.20 Lot Acres/Appraisal District
Rooms
Family Room
Main Floor; Ceiling Fan(s); River view from the room
Kitchen
Main Floor; Kitchn - Breakfast Area, Quartz Counters, Dining Area; River view from kitchen and breakfast area; new countertop, new SS appliance, new cabinets
Primary Bedroom
Main Floor; Ceiling Fan(s), Full Bath, Garden Tub; River view from the room
Bedroom
2nd Floor; Ceiling Fan(s),Two Primary Closets; River view in the room
Bedroom
2nd Floor; Ceiling Fan(s); River view in the room
Laundry
Main Floor; Electric Dryer Hookup,Washer Hookup; River view in laundry
Interior
Number Of Living Area
1
Number Of Dinning Area
2
Fireplace
1/Family Room,Living Room,Masonry,Wood Burning
Furnished
Cats OK,Dogs OK,Large (< 50lbs)
Floors
Laminate, Vinyl
Cooling
Ceiling Fan(s), Central Air, Electric
Heating
Central, Electric, Fireplace(s)
Window
Aluminum Frames
Appliances
Disposal, Electric Range, Exhaust Fan, Microwave, Free-Standing Electric Range, Stainless Steel Appliance(s), Water Heater-Electric
Security System
None
Interior
Breakfast Bar, Ceiling Fan(s), Electric Dryer Hookup, Entrance Foyer, Multiple Dining Areas, Open Floorplan, Pantry, Primary Bedroom on Main, Walk-In Closet(s), Washer Hookup
Exterior
Roof
Composition
Foundation
Slab
Private Pool
No
Exterior Type
Concrete, Wood Siding
Lot Description
Back Yard, Front Yard, Gentle Sloping, Steep Slope, Trees-Heavy, Trees-Large (Over 40 Ft), Trees-Medium (20 Ft - 40 Ft), Views
Water Amenity
Distanct to Water Less Than 1 Mile
Parking
Additional Parking, Concrete, Driveway, Garage Faces Front, Parking Pad
Parking Space
Garage 2 / Parking 5
Controlled Access
Accessible Bedroom, Common Area, Accessible Full Bath, Accessible Kitchen
Utility
Electricity Connected,Water Connected
Front Door Face
SE
Views
Hill Country,Panoramic,River,Trees/Woods,Water
Exterior
Balcony, Exterior Steps
Lot information
Lot Size
1.20 Lot Acres /Appraisal District
Disclaimer: Lot configuration and dimensions are estimates, not based on personal knowledge and come from a third party (Digital Map Products); therefore, you should not rely on the estimates and perform independent confirmation as to their accuracy
View analytics
-----
----------
-----
----------
-----
----------
Total views

Down Payment Assistance
Subdivision Facts
-----------------------------------------------------------------------------

----------------------
-----------
-----------
-----------
-----------
-----------
-----------
-----------
----
-----------
----
-----------
-----
-----------
----
-----------
----
-----------
------
----------------------
-----------
----------------------
------
Schools
School information is computer generated and may not be accurate or current. Buyer must independently verify and confirm enrollment. Please contact the school district to determine the schools to which this property is zoned.
Assigned schools
Nearby schools 
Source
Austin Central Texas Realty Information Service
Source last updated Apr 29, 2024 at 10:07 PM
Listing last updated Apr 20, 2024 at 05:07 AM
View website →
Nearby similar homes for sale
Nearby similar homes for rent
Nearby recently sold homes
Rent vs. Buy Report
2714 Pace Bend Rd S, Spicewood, TX 78669. View photos, map, tax, nearby homes for sale, home values, school info...
View all homes on Pace Bend Rd S
Claim
your profile
10K+ Texas REALTORS® have claimed their free profile on HAR.com & HAR app. Get your free profile today.
Claim for free







































