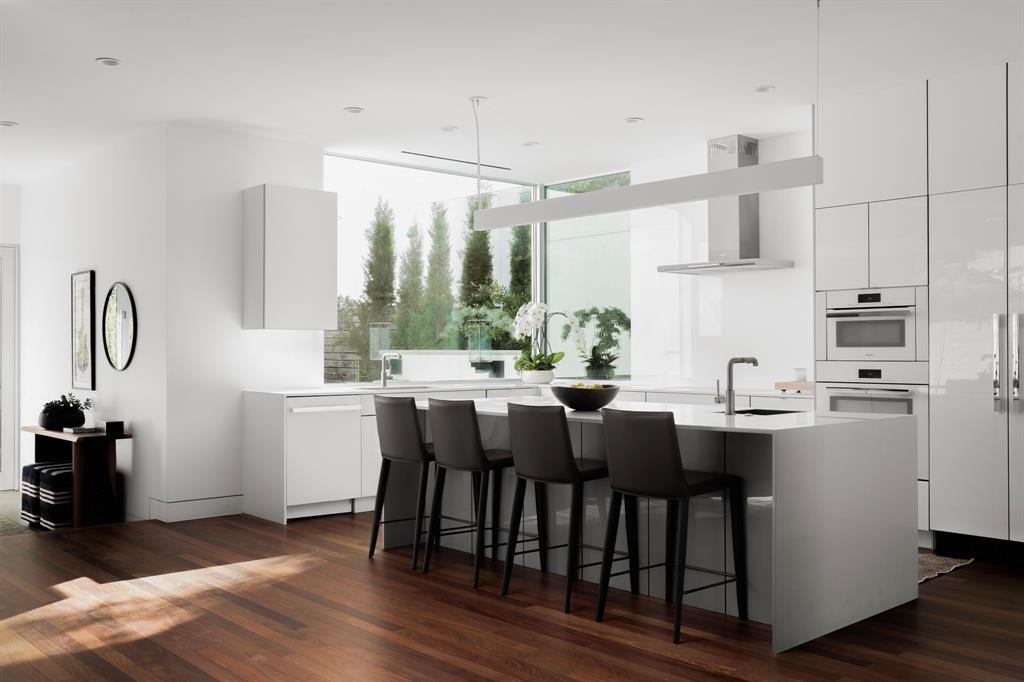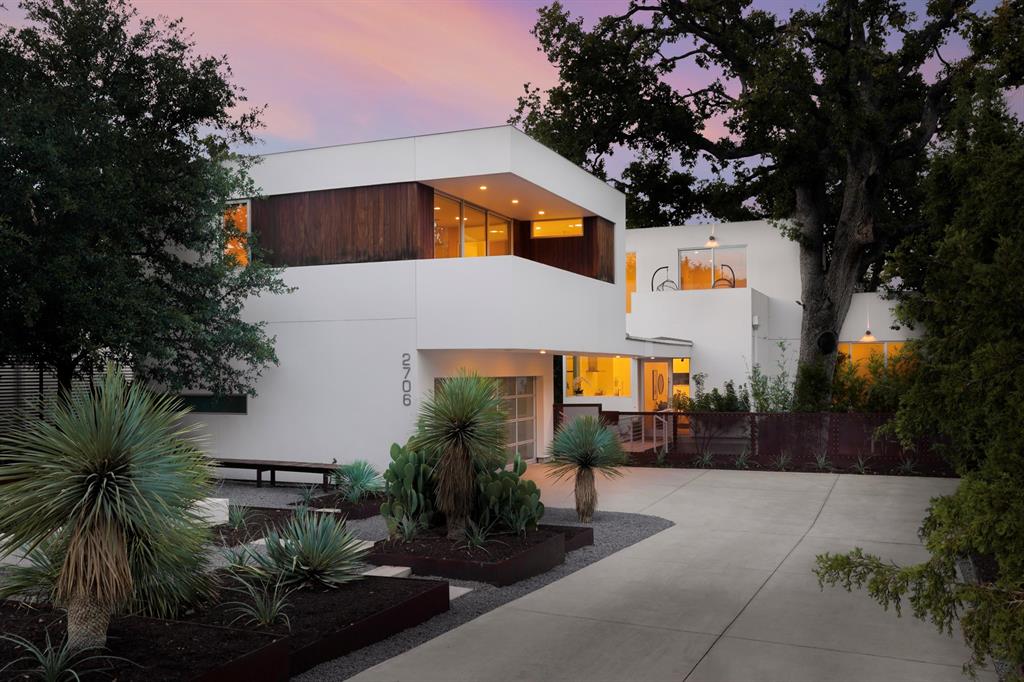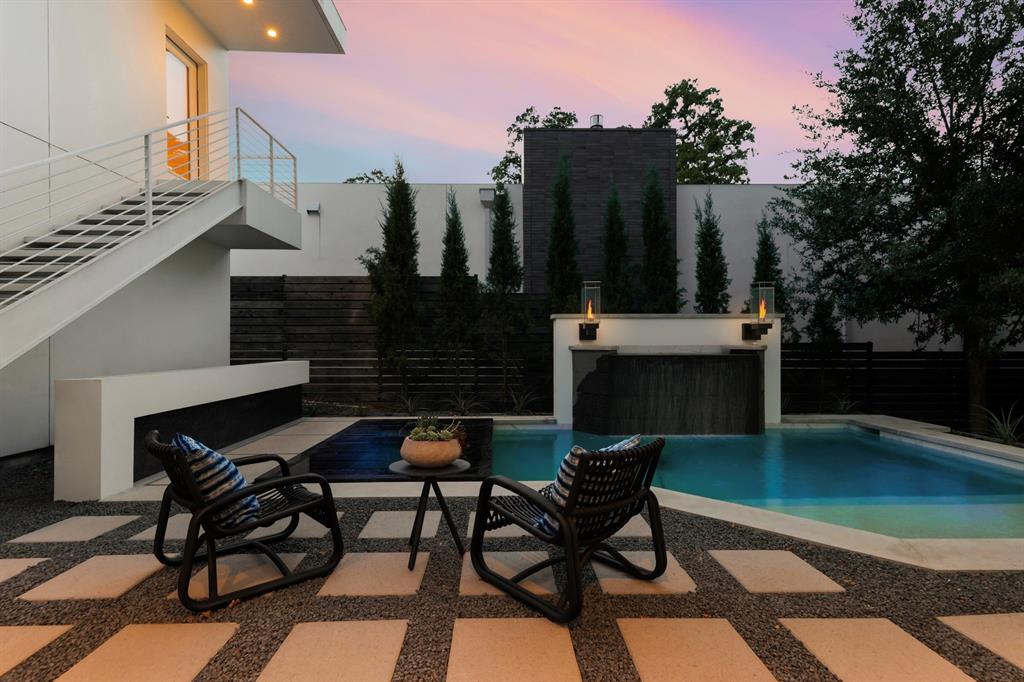Audio narrative 
Description
Designed by modern architecture firm Bercy Chen Studio, this executive lock-n-leave residence combines sleek, contemporary design and low maintenance living in Tarrytown, and a quick drive to the University of Texas, Lake Austin and Downtown. Designed around three huge heritage oak trees, tasteful xeriscape gardens wrap around the property, offering refined outdoor living spaces for relaxing beneath an expansive shade covered canopy. Luxurious interior finishes are accented by Brazilian cherry hardwood floors, distinctive modern lighting, and clerestory windows designed to capture the natural light in every room. A gourmet kitchen with Miele appliances and a wall of clean, modern cabinetry opens to an expansive dining and living room, complete with a bar and double-sided fireplace. The primary suite is a treetop sanctuary with a luxurious bathroom, featuring walnut cabinets, Spanish porcelain tile, and Hansgrohe plumbing fixtures, complemented by a large walk-in closet, side office and private balcony overlooking the gardens. The lower level hosts a media room, three bedrooms, laundry room, and storage facilities. A rare, detached garage apartment offers a fifth bedroom with a built-in Murphy bed, allowing the space to function as an office or gym. AMENITIES: Landscape Design by Design Aquatic | Irrigation System throughout Landscaping | Outdoor Lighting Package | IPE Patio Decks | Heat Glo Double-Sided Gas Fireplace | Brazilian Cherry Hardwood Floors | Quartzite Countertops | Wet Bar | Walnut Cabinets in Master Bath | Hansgrohe Plumbing Fixtures | Spanish Porcelain Tile | Surround Sound System | Security System | 3 Lennox HVAC Systems | Mitsubishi Split Unit in Loft Apartment | Automatic Shades Master Bedroom & Loft Apartment | Pool & Spa added 2022 by California Pools Austin. Buyer and buyers agent to verify tax info and schools.
Interior
Exterior
Rooms
Lot information
Additional information
*Disclaimer: Listing broker's offer of compensation is made only to participants of the MLS where the listing is filed.
View analytics
Total views

Property tax

Cost/Sqft based on tax value
| ---------- | ---------- | ---------- | ---------- |
|---|---|---|---|
| ---------- | ---------- | ---------- | ---------- |
| ---------- | ---------- | ---------- | ---------- |
| ---------- | ---------- | ---------- | ---------- |
| ---------- | ---------- | ---------- | ---------- |
| ---------- | ---------- | ---------- | ---------- |
-------------
| ------------- | ------------- |
| ------------- | ------------- |
| -------------------------- | ------------- |
| -------------------------- | ------------- |
| ------------- | ------------- |
-------------
| ------------- | ------------- |
| ------------- | ------------- |
| ------------- | ------------- |
| ------------- | ------------- |
| ------------- | ------------- |
Mortgage
Subdivision Facts
-----------------------------------------------------------------------------

----------------------
Schools
School information is computer generated and may not be accurate or current. Buyer must independently verify and confirm enrollment. Please contact the school district to determine the schools to which this property is zoned.
Assigned schools
Nearby schools 
Noise factors

Source
Nearby similar homes for sale
Nearby similar homes for rent
Nearby recently sold homes
2706 Townes Ln, Austin, TX 78703. View photos, map, tax, nearby homes for sale, home values, school info...








































