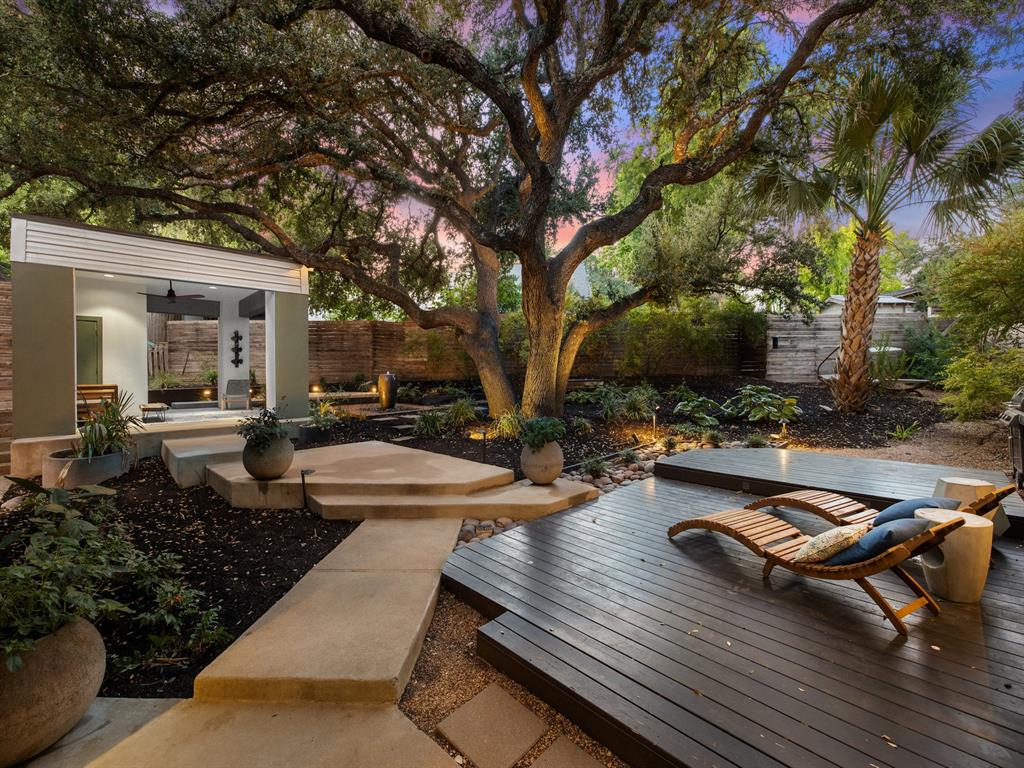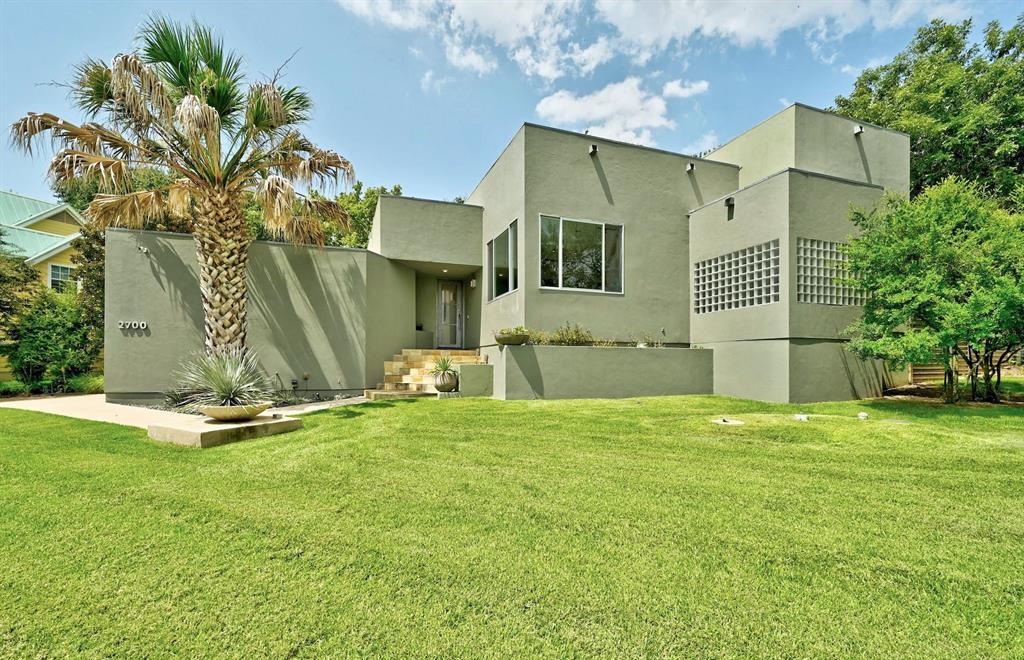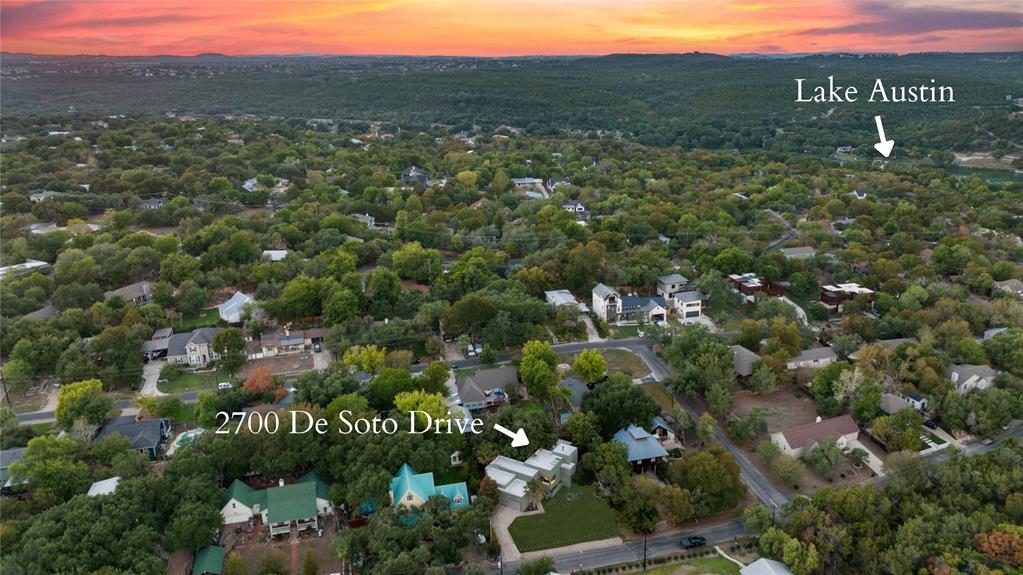Audio narrative 
Description
Located just a short walk from Lake Austin, the “Tree of Life House” is an incredible oasis of modern architecture centered by a gorgeous heritage oak tree in the private backyard. This contemporary home was inspired by similar homes in the most coveted parts of central Austin, the West coast of California and more. The floorplan is ideal for sophisticated entertaining and low maintenance living. Enter through the custom front door to clean modern design with high ceilings and a floorplan that features two chic cozy bedrooms that flank the main living space. Natural light floods through generously sized windows and skylights throughout the home. The gourmet kitchen includes high end appliances, custom wood cabinets, with a generous cooking space and large walk in pantry. Italian Venetian plaster fireplace and hand-painted accents make this home truly unique. A breezy open sided cabana which possibly could be converted to a third bedroom/bathroom is an intimate spot for casual dining and relaxing to the sound of a nearby fountain. Property includes a spacious 2 car garage with high ceilings and extra storage. The generously proportioned interior flows effortlessly to the back garden oasis and the 200 year old heritage oak, al fresco dining deck and cabana. Within the neighborhood you have a private residents' park with a boat launch and family recreation just a short walk away. This property is located in award winning Eanes ISD and is 5 miles from the Westlake HEB and 5 miles from the shops, restaurants, Whole Foods and Cinemark Movie theatre at Hill Country Galleria and 20 minutes from downtown Austin. This is a jewel box you don't want to miss! * Owner is still open to selling. Please contact the agent for more information.
Interior
Exterior
Rooms
Lot information
Additional information
*Disclaimer: Listing broker's offer of compensation is made only to participants of the MLS where the listing is filed.
Lease information
View analytics
Total views

Down Payment Assistance
Subdivision Facts
-----------------------------------------------------------------------------

----------------------
Schools
School information is computer generated and may not be accurate or current. Buyer must independently verify and confirm enrollment. Please contact the school district to determine the schools to which this property is zoned.
Assigned schools
Nearby schools 
Noise factors

Source
Nearby similar homes for sale
Nearby similar homes for rent
Nearby recently sold homes
Rent vs. Buy Report
2700 De Soto Dr, Austin, TX 78733. View photos, map, tax, nearby homes for sale, home values, school info...








































