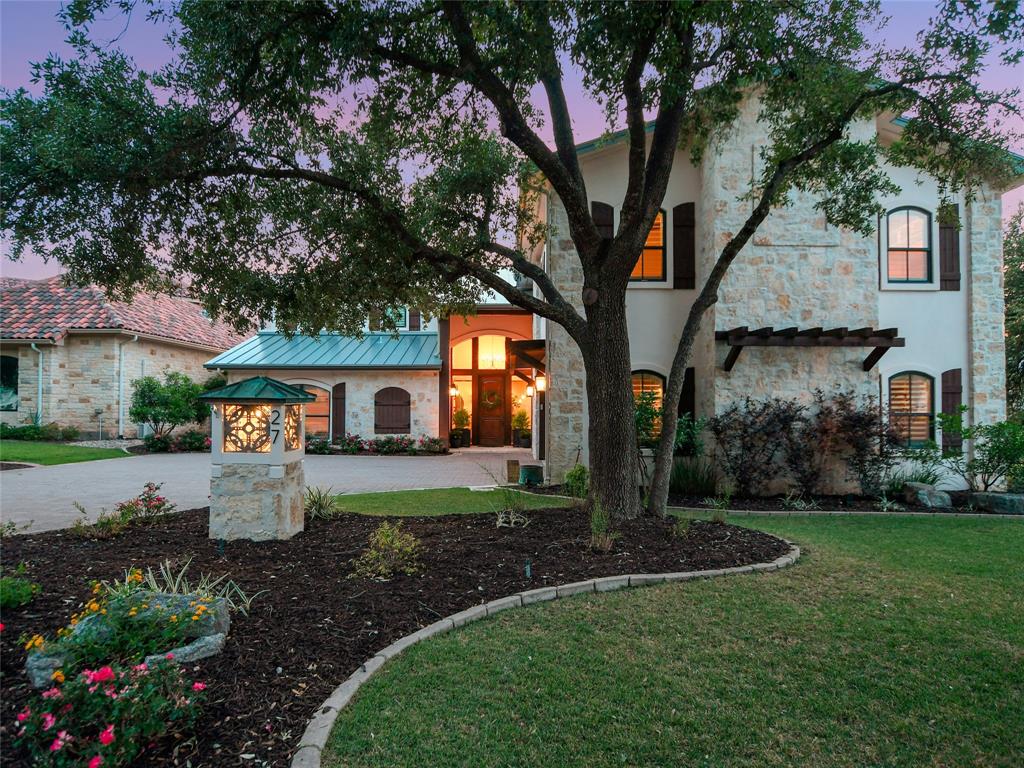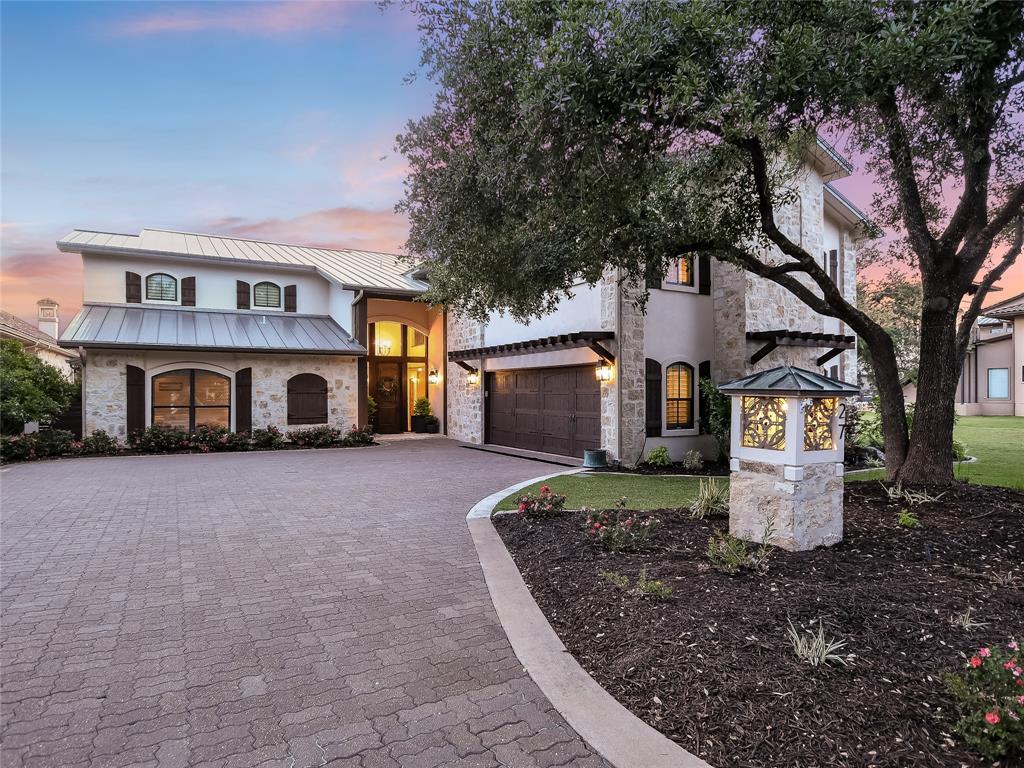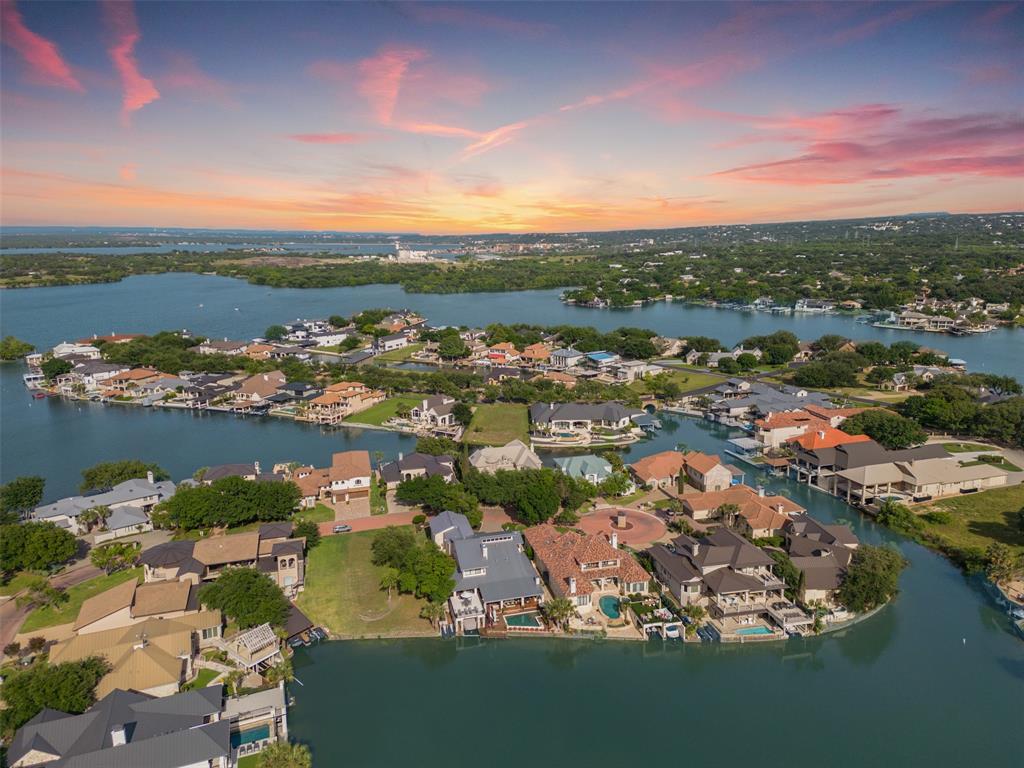Audio narrative 
Description
Live your dream on Applehead Island. Seller will consider a 1/4 co-ownership sale to a suitable buyer. Newly renovated, step through the entry to the open concept living, dining room, breakfast area, and kitchen. Craftsmanship abounds with clad copper soffits and warm wood cabinetry contrasts stainless appliances and quartzite countertops. A formal dining room centers the room, where a wooden beamed bar serves family and guests, and the stone fireplace warms the area on cool winter evenings. The primary suite presents lake views and a walk-in closet, and the ensuite bath features double sinks, a soaking tub, separate glass shower, and WC. Off the entry, a secluded first-floor guest suite offers privacy. The second level is refined and practical via stairs or elevator with four generously sized bedrooms, each with ensuite baths. The bunk room is a kid’s paradise! Built-in bunk beds, entertainment center, kitchenette, and a pull-up bar ensure they’re entertained. Opposite, a quiet study offers custom cabinetry, media center, and file storage. Blur the lines between indoors and out with an infinity-edged pool and covered living and dining areas anchored by another fireplace. Entertain from your outdoor gourmet kitchen, sunbathe, or cool off poolside, where the boathouse with an upstairs patio is steps away. Gather on the patio to share stories after a fun-filled day on the lakes or links. Property can convey furnished, with a few exceptions. A HSB RESORT MEMBERSHIP IS INCLUDED upon application & acceptance.
Interior
Exterior
Rooms
Lot information
Additional information
*Disclaimer: Listing broker's offer of compensation is made only to participants of the MLS where the listing is filed.
Financial
View analytics
Total views

Property tax

Cost/Sqft based on tax value
| ---------- | ---------- | ---------- | ---------- |
|---|---|---|---|
| ---------- | ---------- | ---------- | ---------- |
| ---------- | ---------- | ---------- | ---------- |
| ---------- | ---------- | ---------- | ---------- |
| ---------- | ---------- | ---------- | ---------- |
| ---------- | ---------- | ---------- | ---------- |
-------------
| ------------- | ------------- |
| ------------- | ------------- |
| -------------------------- | ------------- |
| -------------------------- | ------------- |
| ------------- | ------------- |
-------------
| ------------- | ------------- |
| ------------- | ------------- |
| ------------- | ------------- |
| ------------- | ------------- |
| ------------- | ------------- |
Mortgage
Subdivision Facts
-----------------------------------------------------------------------------

----------------------
Schools
School information is computer generated and may not be accurate or current. Buyer must independently verify and confirm enrollment. Please contact the school district to determine the schools to which this property is zoned.
Assigned schools
Nearby schools 
Source
Nearby similar homes for sale
Nearby similar homes for rent
Nearby recently sold homes
27 Applehead Island Dr, Horseshoe Bay, TX 78657. View photos, map, tax, nearby homes for sale, home values, school info...











































