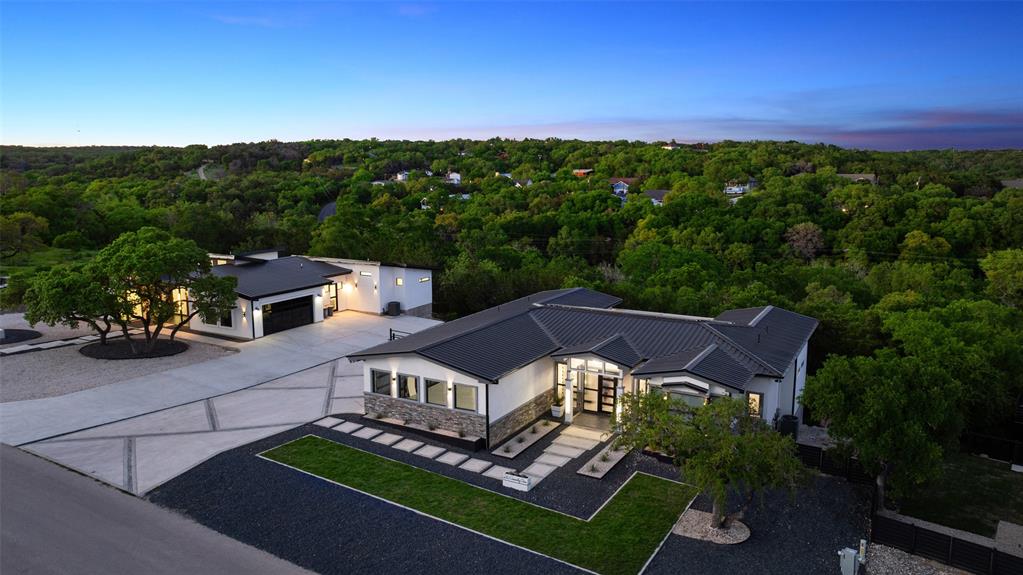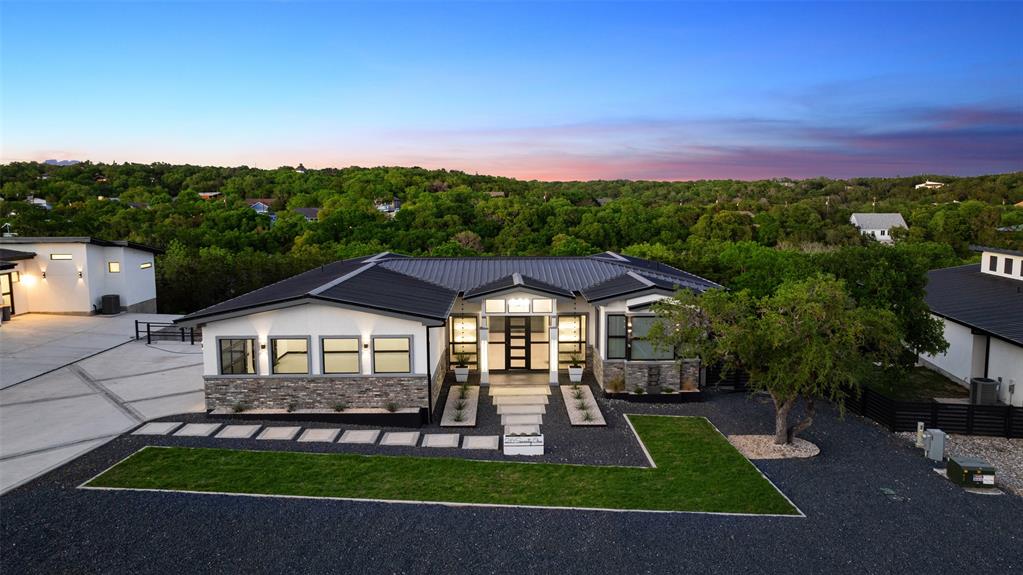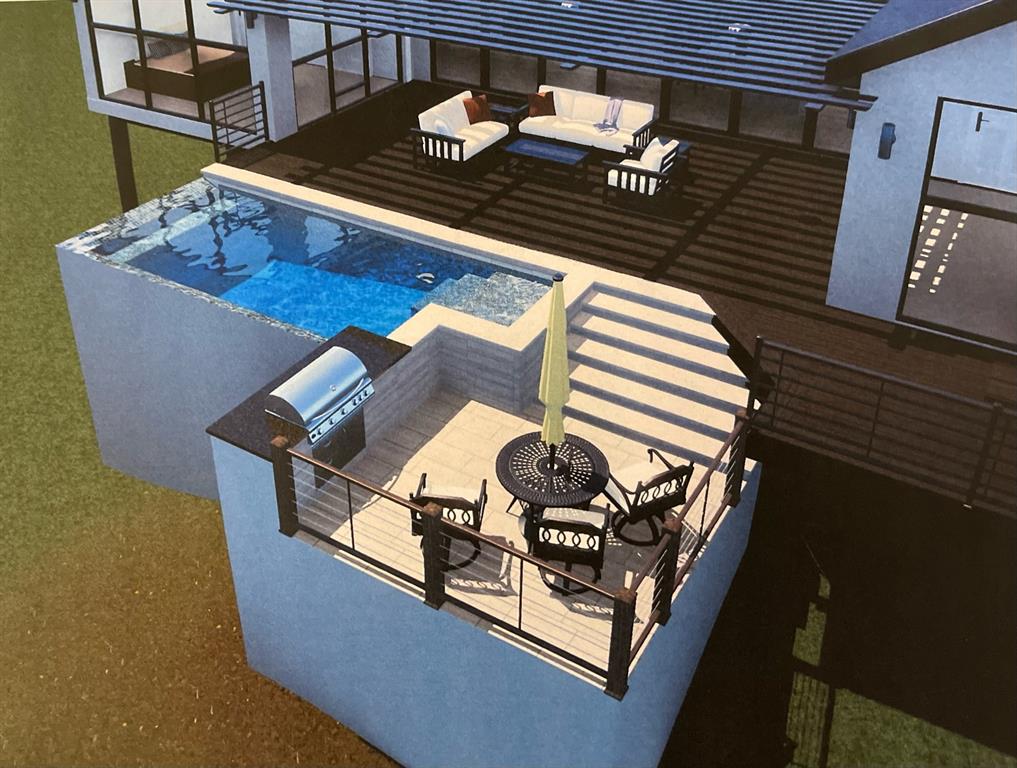Audio narrative 
Description
Experience an exquisite blend of mid-century aesthetics and 21st-century innovation in this automated smart home. Effortlessly control every aspect of your living experience, from the HVAC, LED lighting, plumbing fixtures, and air quality to the advanced security system, via an in-house touchscreen or a swipe on your mobile device. This home is a hallmark of green innovation, with its certification process for a net zero rating from the Department of Energy (DOE) currently underway. It's about embracing a timeless design ethos and harnessing superior energy efficiency for a sustainable future and a healthy living environment. Constructed to endure, the home's framework is made entirely of industrial red iron, wrapped in approximately 2-inch-thick Litecon. This construction technique not only maximizes insulation but also ensures impressive soundproofing. Expect nothing less than unparalleled longevity with an impressive life expectancy. Fitted with custom-made architectural windows featuring UV-coated frames and low E glass, this home perfectly exemplifies the unity of form and function. The thoughtful choice of materials contributes to a quality build designed to stand the test of time. The biophilic design of this home seamlessly integrates indoor living spaces with the natural environment, fostering a profound connection with nature. Remarkably, no wood was used in the construction of this home, a testament to our commitment to sustainability and reducing our carbon footprint. In this home, the future is now. If your ideal living space aligns with a green lifestyle and minimal environmental impact, this home serves as a refreshing embodiment of that vision. We invite you to explore a variety of additional upgrades available. Connect with us to customize your home to reflect your lifestyle and needs best. Craft your space with innovation and integrity at its heart.
Interior
Exterior
Rooms
Lot information
Financial
Additional information
*Disclaimer: Listing broker's offer of compensation is made only to participants of the MLS where the listing is filed.
View analytics
Total views

Property tax

Cost/Sqft based on tax value
| ---------- | ---------- | ---------- | ---------- |
|---|---|---|---|
| ---------- | ---------- | ---------- | ---------- |
| ---------- | ---------- | ---------- | ---------- |
| ---------- | ---------- | ---------- | ---------- |
| ---------- | ---------- | ---------- | ---------- |
| ---------- | ---------- | ---------- | ---------- |
-------------
| ------------- | ------------- |
| ------------- | ------------- |
| -------------------------- | ------------- |
| -------------------------- | ------------- |
| ------------- | ------------- |
-------------
| ------------- | ------------- |
| ------------- | ------------- |
| ------------- | ------------- |
| ------------- | ------------- |
| ------------- | ------------- |
Down Payment Assistance
Mortgage
Subdivision Facts
-----------------------------------------------------------------------------

----------------------
Schools
School information is computer generated and may not be accurate or current. Buyer must independently verify and confirm enrollment. Please contact the school district to determine the schools to which this property is zoned.
Assigned schools
Nearby schools 
Listing broker
Source
Nearby similar homes for sale
Nearby similar homes for rent
Nearby recently sold homes
2671 Campestres, Spring Branch, TX 78070. View photos, map, tax, nearby homes for sale, home values, school info...










































