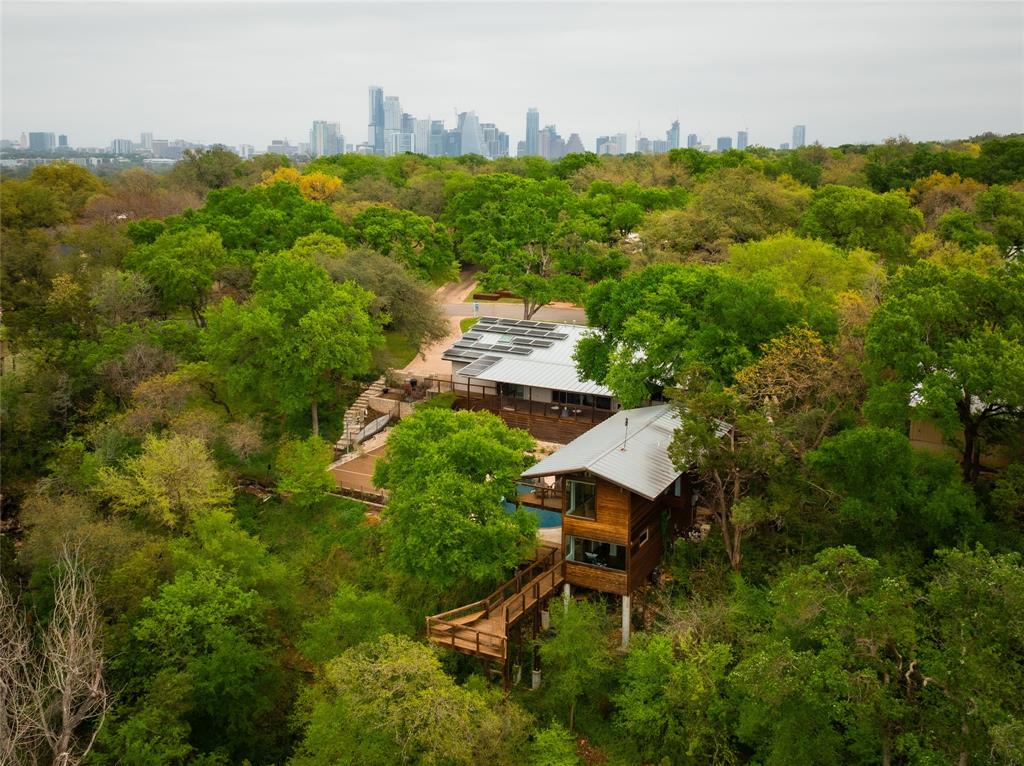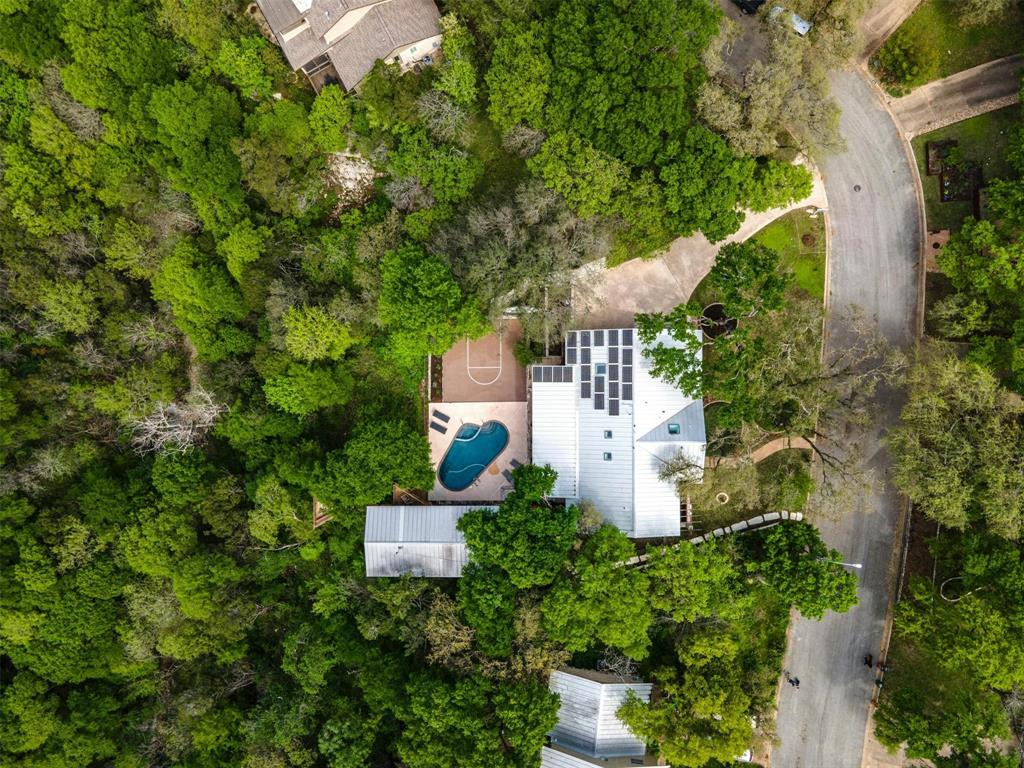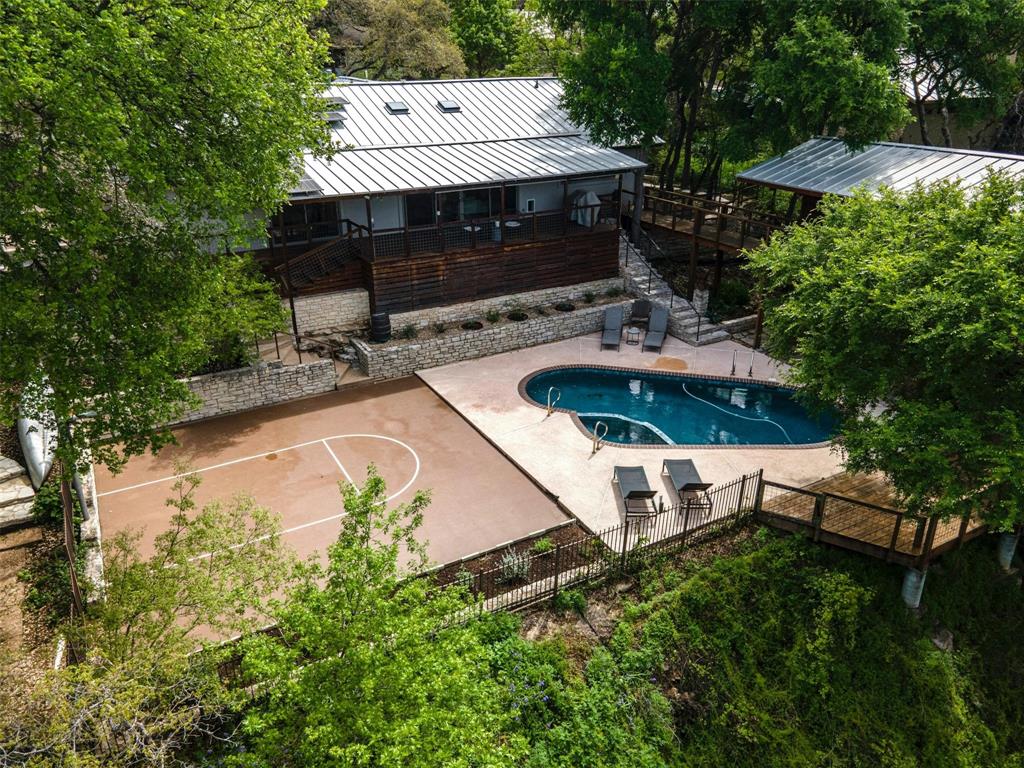Audio narrative 
Description
MULTIPLE OFFERS RECEIVED, HIGHEST AND BEST DUE THURS 3/28 AT 10AM. Welcome to 2611 Deerfoot Trail. Nestled on nearly an acre of land with a pool and sports court, this exceptional property overlooks the Barton Creek greenbelt in the highly sought-after Barton Hills neighborhood. The thoughtfully designed home is comprised of a main house and a detached two-story casita, each surrounded by expansive decks that capture the greenbelt views.The main residence is 1723-sq feet,built in mid-century modern style, and underwent a comprehensive down-to-the-studs remodel in 2012.With 3 bedrooms and 2 baths, it presents a comfortable, well-appointed living space.The two-story detached casita, completed in 2013, spans 850 sq ft & offers a flexible space for additional bedrooms, home office or studio.Built with a modern tree house vibe, the upper level features 2 rooms with a full bath and kitchen, accessible from the street.The lower level comprises 2 rooms with a half bath and kitchenette, opening onto the pool and sports court.Encompassing a total of 0.937 acres, the property includes an undeveloped buildable lot, graced with its own enchanting grotto and a captivating cascading waterfall during heavy rain.Ideally situated just 3 miles from downtown & 12 miles from ABIA,Barton Hills is surrounded by greenbelt trails and is home to an award-winning elementary school. Located on a tranquil street, the residence is a mere 15 min stroll to Barton Springs, Zilker Park & Lady Bird Lake, with easy access to dining and shopping on S. Lamar & S. Congress.This property's unique combination of greenbelt positioning and substantial lot size is a rare find. 2611 Deerfoot Trail offers tremendous potential for expansion while currently presenting a beautifully constructed and inviting home.Contact us to schedule your private appointment and discover the extraordinary allure of this property.
Interior
Exterior
Rooms
Lot information
Additional information
*Disclaimer: Listing broker's offer of compensation is made only to participants of the MLS where the listing is filed.
View analytics
Total views

Property tax

Cost/Sqft based on tax value
| ---------- | ---------- | ---------- | ---------- |
|---|---|---|---|
| ---------- | ---------- | ---------- | ---------- |
| ---------- | ---------- | ---------- | ---------- |
| ---------- | ---------- | ---------- | ---------- |
| ---------- | ---------- | ---------- | ---------- |
| ---------- | ---------- | ---------- | ---------- |
-------------
| ------------- | ------------- |
| ------------- | ------------- |
| -------------------------- | ------------- |
| -------------------------- | ------------- |
| ------------- | ------------- |
-------------
| ------------- | ------------- |
| ------------- | ------------- |
| ------------- | ------------- |
| ------------- | ------------- |
| ------------- | ------------- |
Mortgage
Subdivision Facts
-----------------------------------------------------------------------------

----------------------
Schools
School information is computer generated and may not be accurate or current. Buyer must independently verify and confirm enrollment. Please contact the school district to determine the schools to which this property is zoned.
Assigned schools
Nearby schools 
Noise factors

Source
Nearby similar homes for sale
Nearby similar homes for rent
Nearby recently sold homes
2611 Deerfoot Trl, Austin, TX 78704. View photos, map, tax, nearby homes for sale, home values, school info...









































