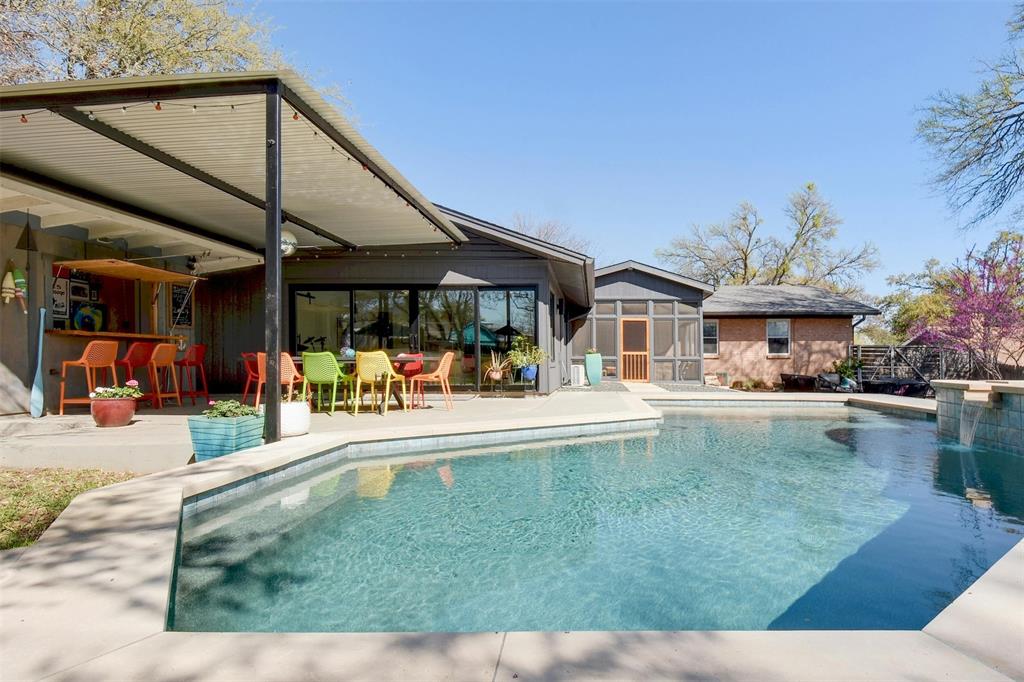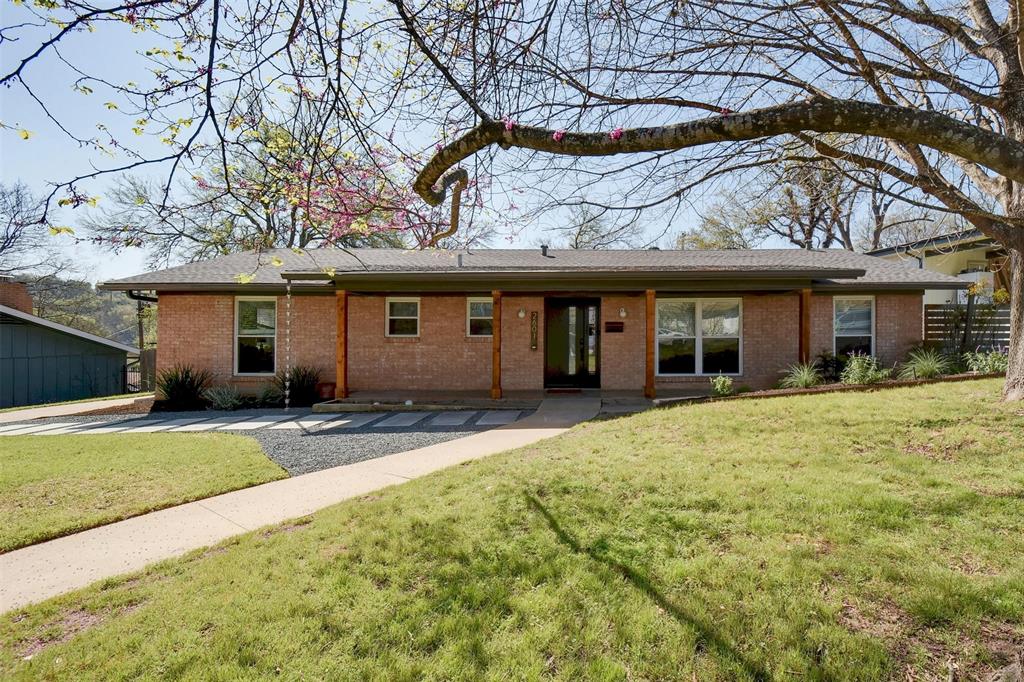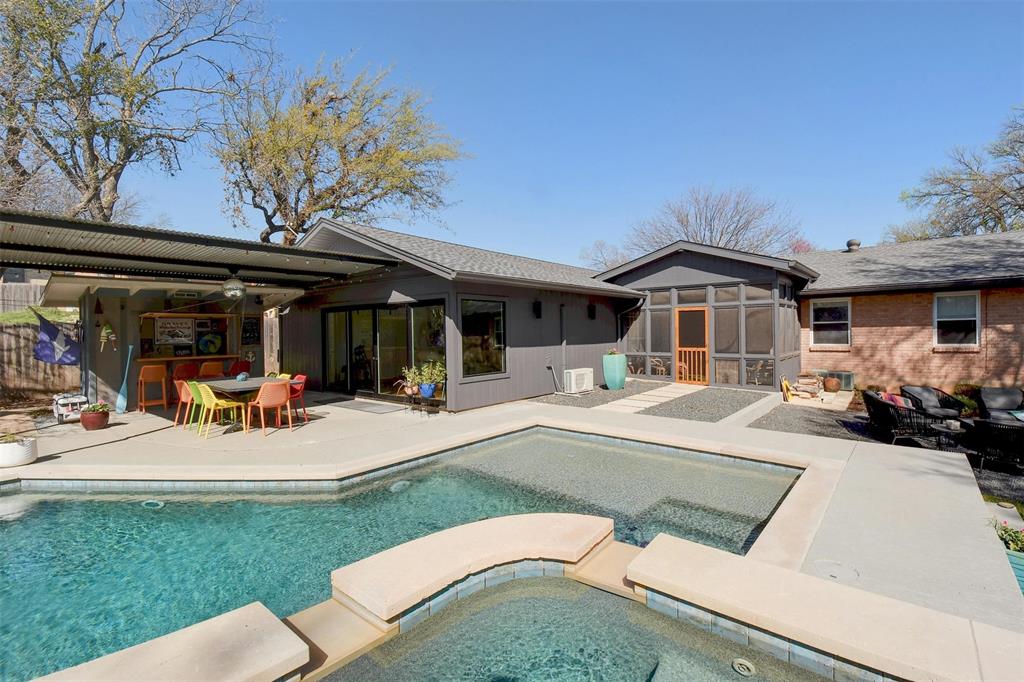Audio narrative 

Description
Welcome to the iconic and coveted Barton Hills neighborhood. This sprawling mid century ranch on a quiet street is one block from an award winning elementary school, the greenbelt, and a short jaunt to the amazing restaurants of South Lamar (Uchi, Loro, Odd Duck). Sitting on a rare quarter acre lot, this entertainer's dream home features 3 BR, 2 BA, a huge living room, and a 450 square foot den overlooking the pool. The living room features vaulted ceilings and custom built-ins with plenty of room to configure dining and living space to your needs. The screened in porch off the living room adds to the charm. The updated kitchen offers plenty of counter space with a breakfast bar, custom cabinetry, and a large pantry. An updated laundry room/butlers pantry off the kitchen provides more storage. In addition to walk-in closets in each bedroom, the home has 2 extra walk-ins in the hallway, a massive storage closet and built-in cabinets in the den, and a podcast/recording studio/office. Google fiber high speed internet and a home office nook make it easy to work from home. Enjoy entertaining poolside in any weather on the large covered patio complete with 4-seater bar. An integrated spa and extra large family- and pet-friendly tanning shelf offer outdoor options for any season.
Interior
Exterior
Rooms
Lot information
Additional information
*Disclaimer: Listing broker's offer of compensation is made only to participants of the MLS where the listing is filed.
View analytics
Total views

Property tax

Cost/Sqft based on tax value
| ---------- | ---------- | ---------- | ---------- |
|---|---|---|---|
| ---------- | ---------- | ---------- | ---------- |
| ---------- | ---------- | ---------- | ---------- |
| ---------- | ---------- | ---------- | ---------- |
| ---------- | ---------- | ---------- | ---------- |
| ---------- | ---------- | ---------- | ---------- |
-------------
| ------------- | ------------- |
| ------------- | ------------- |
| -------------------------- | ------------- |
| -------------------------- | ------------- |
| ------------- | ------------- |
-------------
| ------------- | ------------- |
| ------------- | ------------- |
| ------------- | ------------- |
| ------------- | ------------- |
| ------------- | ------------- |
Mortgage
Subdivision Facts
-----------------------------------------------------------------------------

----------------------
Schools
School information is computer generated and may not be accurate or current. Buyer must independently verify and confirm enrollment. Please contact the school district to determine the schools to which this property is zoned.
Assigned schools
Nearby schools 
Noise factors

Source
Nearby similar homes for sale
Nearby similar homes for rent
Nearby recently sold homes
2601 Rock Terrace Dr, Austin, TX 78704. View photos, map, tax, nearby homes for sale, home values, school info...









































