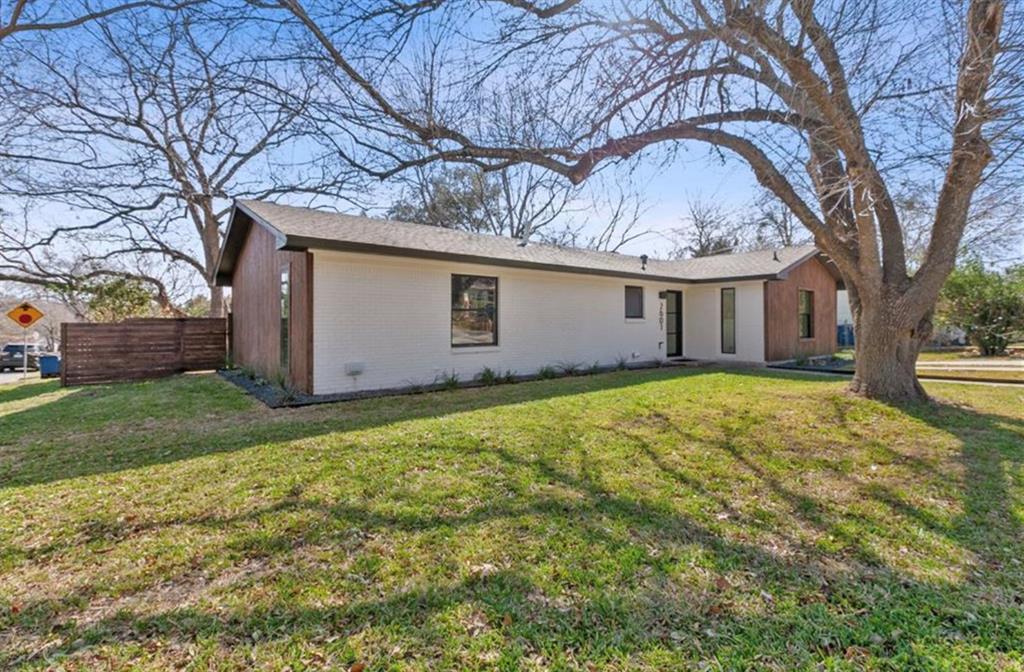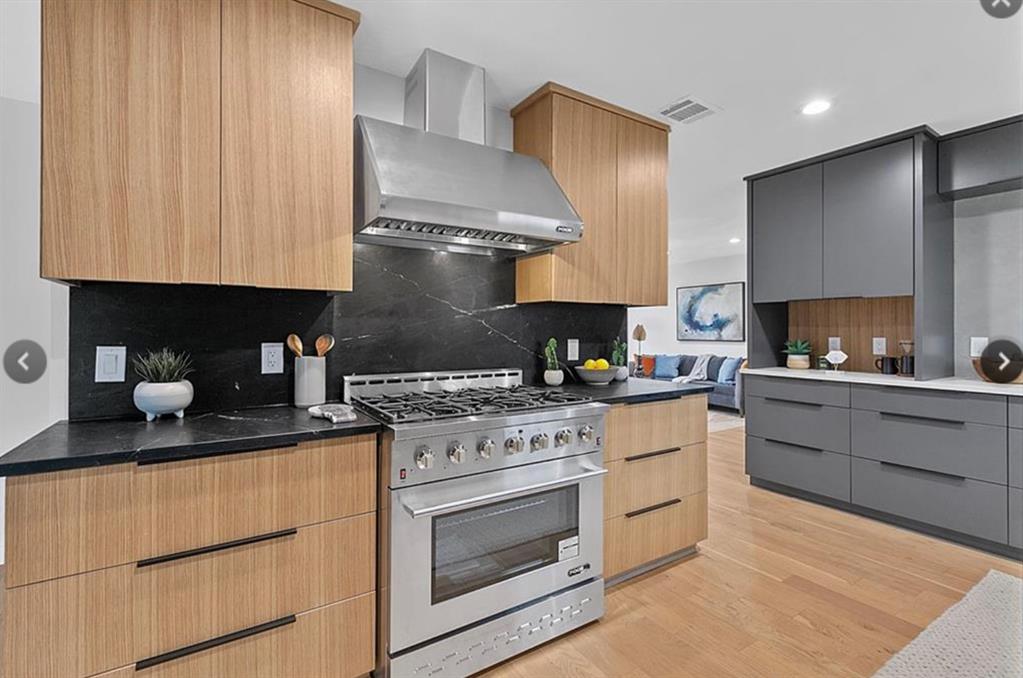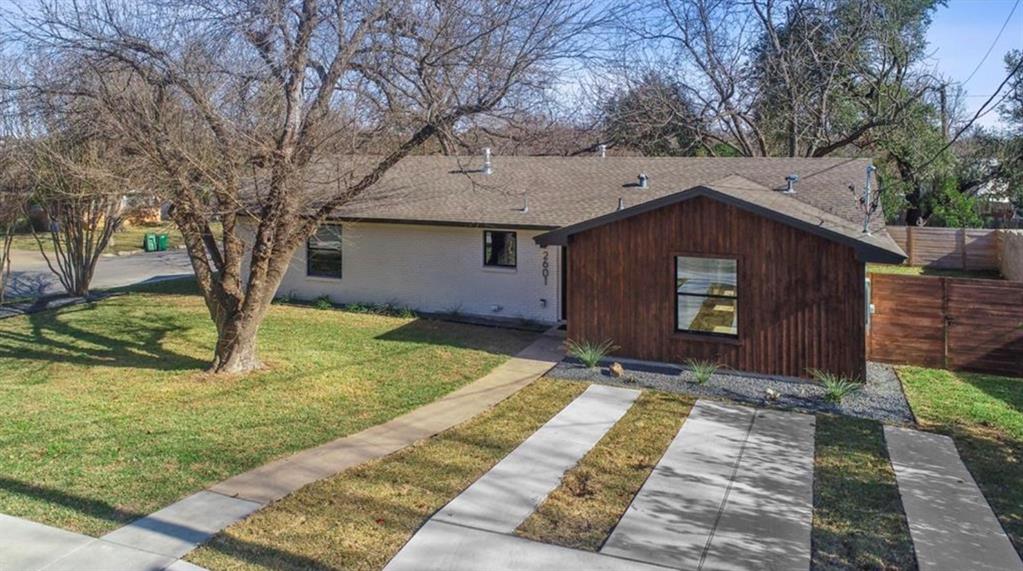Audio narrative 
Description
Exquisite Luxury Single Family Home in the Prime Location of South Austin -- 78704! Nestled in a prime location in the heart of South Austin, this spectacular single-family home exudes luxury and charm. Boasting a meticulous to-the-studs designer renovation, this mid-century modern masterpiece spares no detail. The 3BD/2BA residence spanning 1629 Sqft is a showcase of exceptional craftsmanship, featuring handcrafted custom cabinetry, high-grade designer fixtures, a custom steel pergola, and a striking steel front door. Every aspect of this home has been thoughtfully upgraded to the highest standards. Enjoy the convenience of being just steps away from the serene neighborhood greenbelt and trails of the Blunn Creek Nature Preserve. Additionally, the vibrant South Congress shopping and dining district, Ladybird Lake, Hike & Bike Trail, and Downtown are all within a short walk. Situated on a generous corner lot, this property offers ample outdoor space surrounded by lush, mature trees for added privacy. The home comes complete with modern amenities, including a refrigerator and washer/dryer for your convenience. Experience the epitome of luxury living in this remarkable South Austin retreat
Rooms
Interior
Exterior
Lot information
Lease information
Additional information
*Disclaimer: Listing broker's offer of compensation is made only to participants of the MLS where the listing is filed.
View analytics
Total views

Down Payment Assistance
Subdivision Facts
-----------------------------------------------------------------------------

----------------------
Schools
School information is computer generated and may not be accurate or current. Buyer must independently verify and confirm enrollment. Please contact the school district to determine the schools to which this property is zoned.
Assigned schools
Nearby schools 
Noise factors

Source
Nearby similar homes for sale
Nearby similar homes for rent
Nearby recently sold homes
Rent vs. Buy Report
2601 Carnarvon Ln, Austin, TX 78704. View photos, map, tax, nearby homes for sale, home values, school info...


































