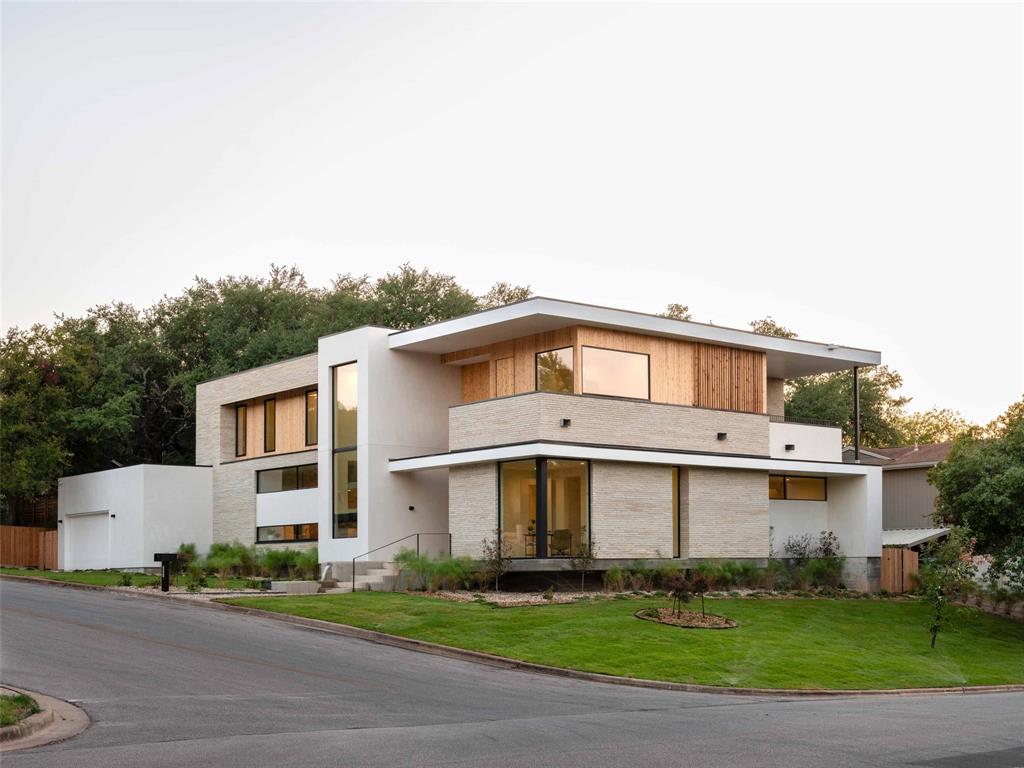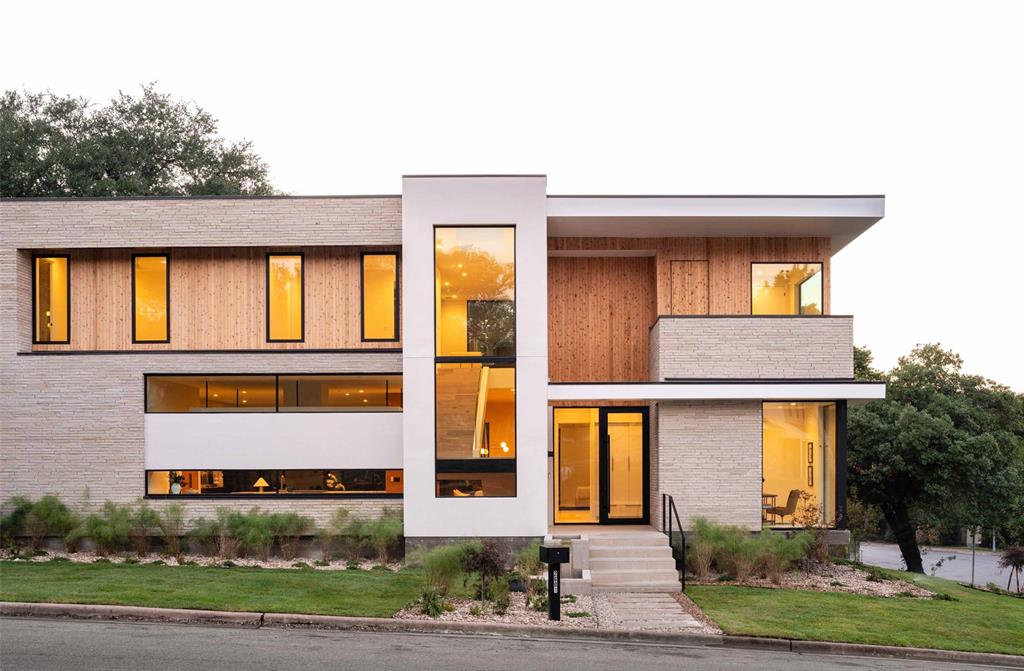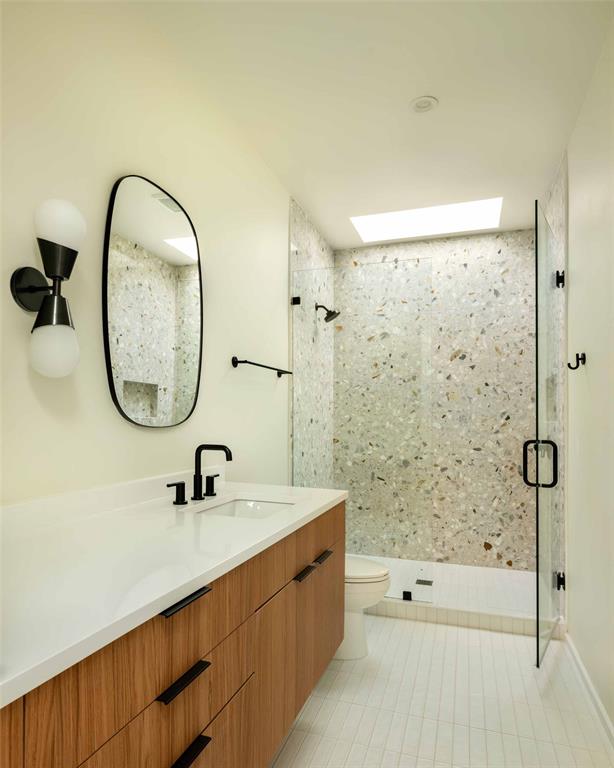Audio narrative 

Description
Floating among live oaks on a sprawling corner lot, in a private pocket of Barton Hills, Stonehaven stands as a home of meaningful experience. This stunning new residence at 2601 Barton Hills Drive was designed, curated, and built by the award-winning firm Joseph Design Build. Pairing impeccable craftsmanship with premium finishes, it offers thoughtfully designed living spaces that inspire and uplift. Past the grand entryway and terraced fountain, you’ll enter an inviting entertaining area warmly lit by a glass canopy above the kitchen and a wall of floor-to-ceiling telescopic doors that connect directly to the private backyard. The open kitchen includes grain-matched White Oak cabinetry, Arabescato Marble countertops, and a complete Wolf and Sub-Zero appliance package, perfect for even the most seasoned chefs. Stepping through the sliding doors, you’ll find a sparkling pool, spa, and lounge patio area encircled by a lush landscape. Framing the space from above is an expansive wraparound terrace, highlighted by a stone-wrapped covered fireplace. The terrace is one of several spots to enjoy panoramic Greenbelt views and gorgeous sherbet-colored sunsets. Off the lower level sits the private primary suite, a sanctuary of skylights and sophisticated finishes. It includes a spa-style bath with a freestanding soaking tub and marble-wrapped walk-in shower, alongside a custom California-style wardrobe closet. The upper level holds the remaining bedrooms, a spacious home office, a second den, and a large flex room with floor-to-ceiling windows, ideal for a home gym or theater. The entire design is brimming with sustainable elements, including energy-efficient windows, appliances, and insulation, smart thermostats, low-VOC flooring and paint, and more. Full details at jdbatx.com/available/2601-barton-hills
Rooms
Interior
Exterior
Lot information
Additional information
*Disclaimer: Listing broker's offer of compensation is made only to participants of the MLS where the listing is filed.
View analytics
Total views

Property tax

Cost/Sqft based on tax value
| ---------- | ---------- | ---------- | ---------- |
|---|---|---|---|
| ---------- | ---------- | ---------- | ---------- |
| ---------- | ---------- | ---------- | ---------- |
| ---------- | ---------- | ---------- | ---------- |
| ---------- | ---------- | ---------- | ---------- |
| ---------- | ---------- | ---------- | ---------- |
-------------
| ------------- | ------------- |
| ------------- | ------------- |
| -------------------------- | ------------- |
| -------------------------- | ------------- |
| ------------- | ------------- |
-------------
| ------------- | ------------- |
| ------------- | ------------- |
| ------------- | ------------- |
| ------------- | ------------- |
| ------------- | ------------- |
Mortgage
Subdivision Facts
-----------------------------------------------------------------------------

----------------------
Schools
School information is computer generated and may not be accurate or current. Buyer must independently verify and confirm enrollment. Please contact the school district to determine the schools to which this property is zoned.
Assigned schools
Nearby schools 
Noise factors

Source
Nearby similar homes for sale
Nearby similar homes for rent
Nearby recently sold homes
2601 Barton Hills Dr, Austin, TX 78704. View photos, map, tax, nearby homes for sale, home values, school info...






























