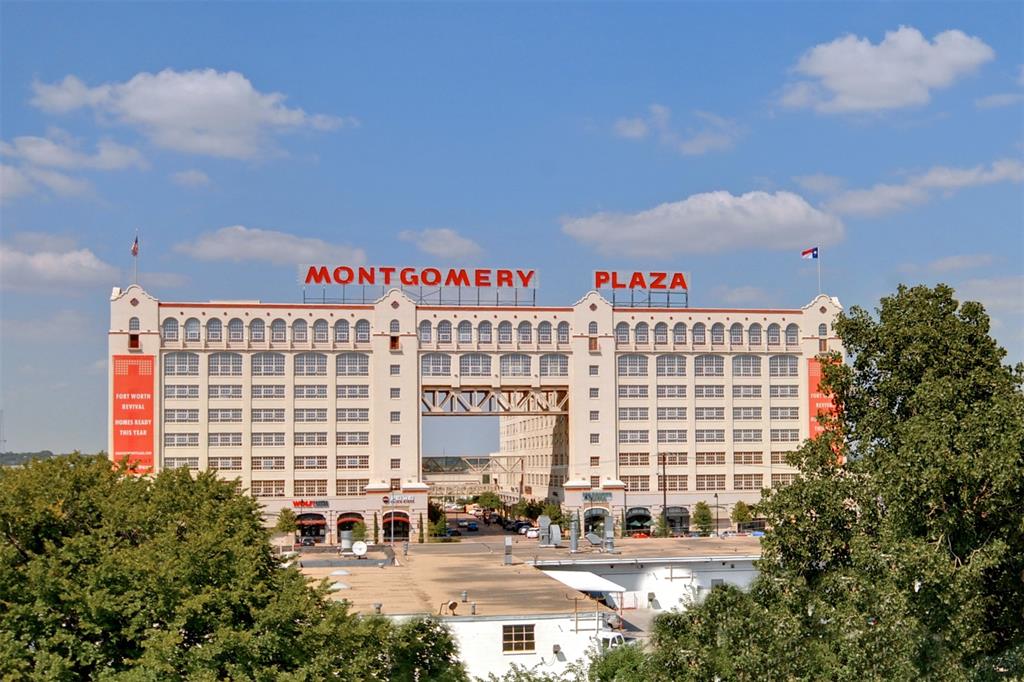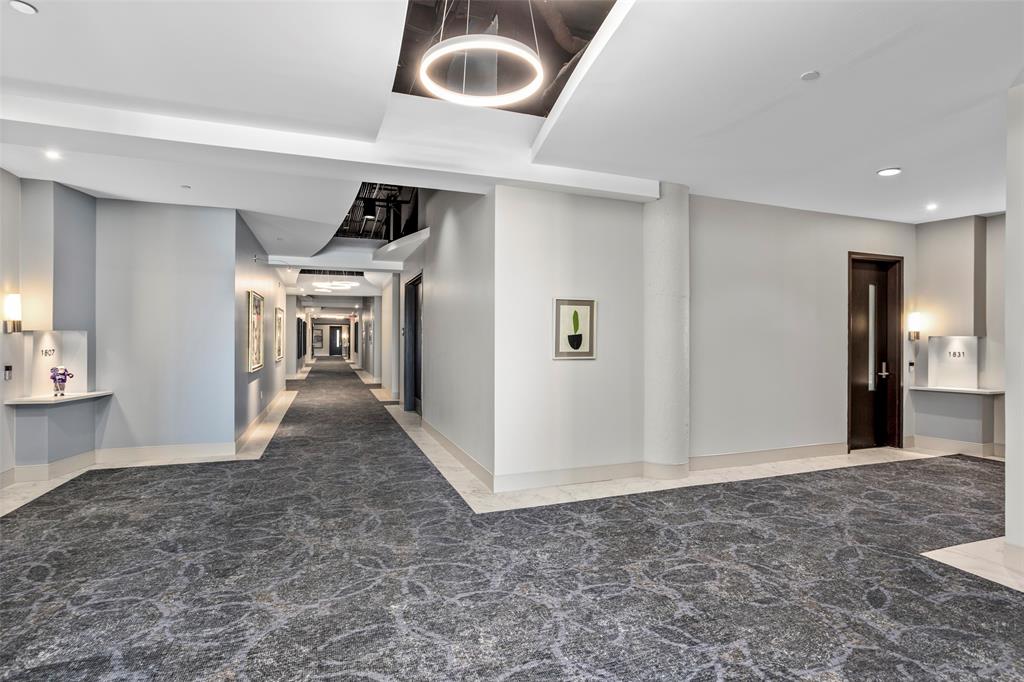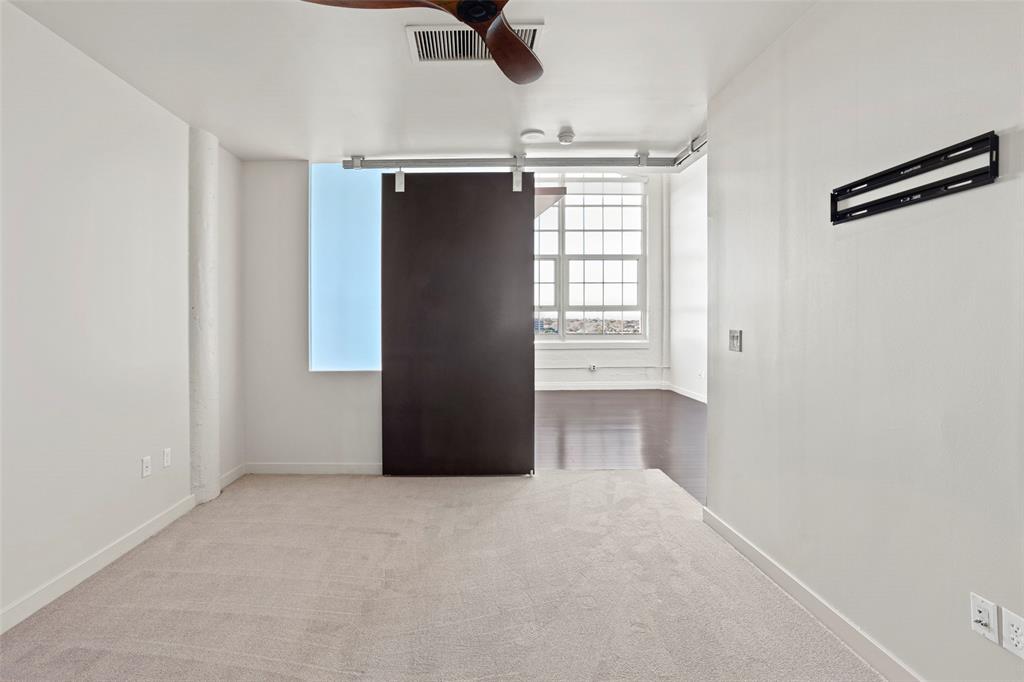Home value comparables
Using a REALTOR is the best way to determine the market price of a home. Start this process by viewing the third-party valuations and then contact a Realtor to determine a reasonable purchase price for a home.
Current Valuations
 |  | 
|
|
AVM Value
$335K
|
AVM Value
$353K
|
AVM Value
$303K
|
|
Value Range
$228K - $442K
|
Value Range
$329K - $377K
|
Value Range
$ 303,190
|
|
Confidence Score
68% Margin of Error*: 32%
|
Confidence Score
93% Margin of Error*: 7%
|
Confidence Score NA
|
Zestimate Home Values are provided by Zillow, Inc. Use is subject to Zillow Terms of Use and are provided as-is, as-available.
Description
Large one bedroom, on the eighth floor of the historic Montgomery Plaza building with a beautiful cultural district view. Two side by side parking spots in the west tower. From the garage, step into the elevator and go straight to YOUR floor. Live, work, and play in this iconic Fort Worth building. Everything you want or need is a short walk away.
Rooms
Interior
Exterior
Lot information
Lease information
Additional information
*Disclaimer: Listing broker's offer of compensation is made only to participants of the MLS where the listing is filed.
Financial
View analytics
Total views

Schools
School information is computer generated and may not be accurate or current. Buyer must independently verify and confirm enrollment. Please contact the school district to determine the schools to which this property is zoned.
Assigned schools
Nearby schools 
Noise factors

Listing broker
Source
Selling Agent and Brokerage
Nearby similar homes for sale
Nearby similar homes for rent
Nearby recently sold homes
2600 W 7th St #1831, Fort Worth, TX 76107. View photos, map, tax, nearby homes for sale, home values, school info...
View all homes on 7th





















