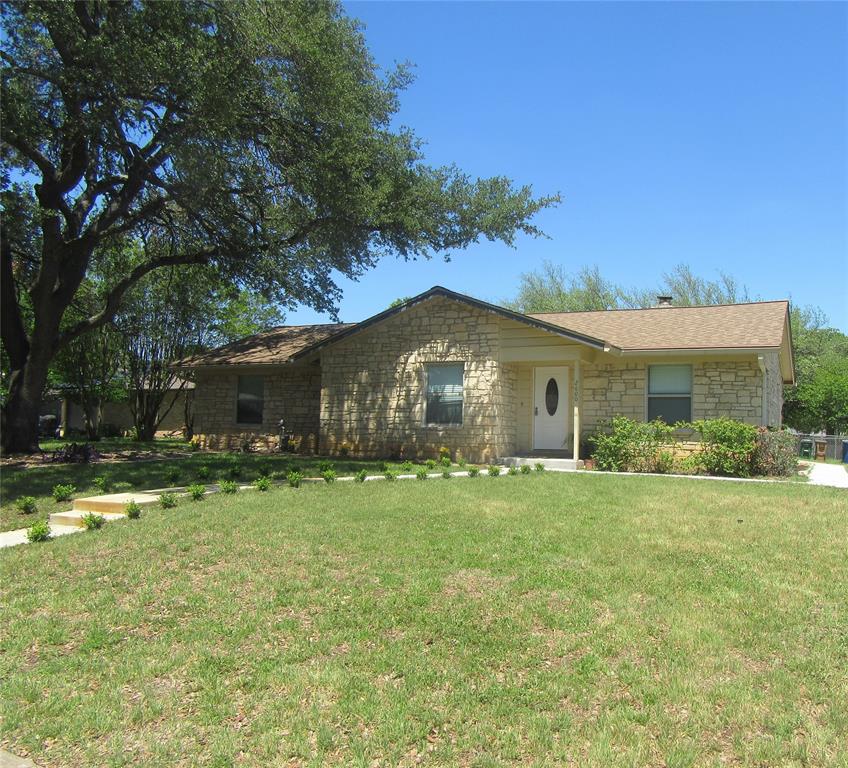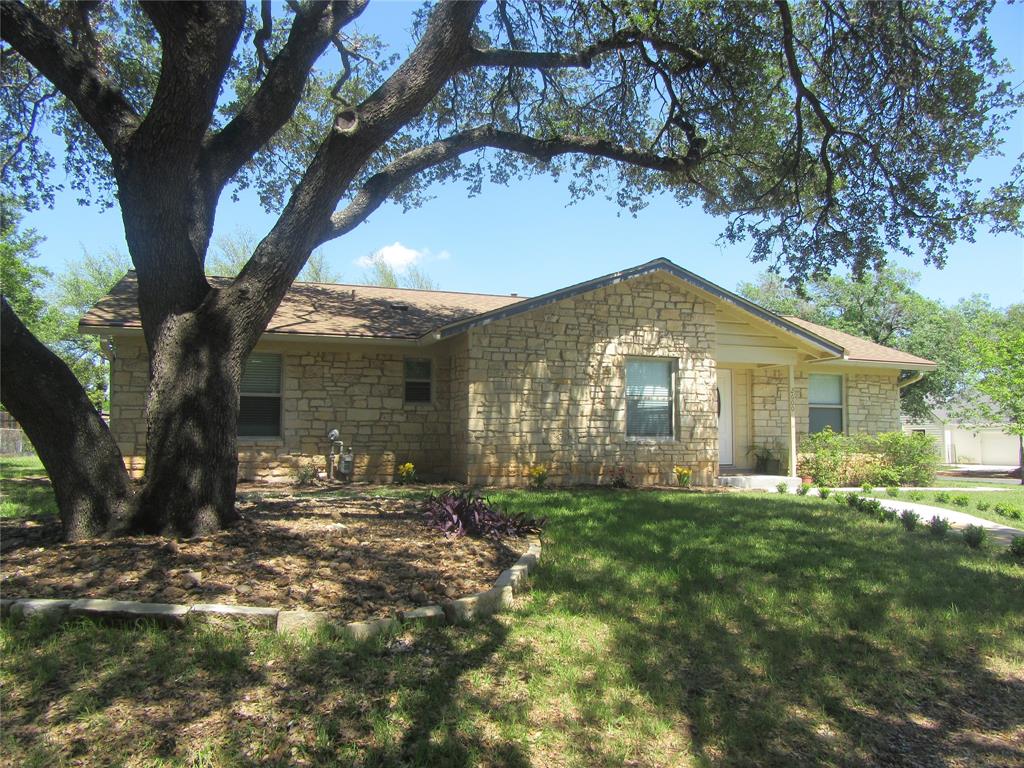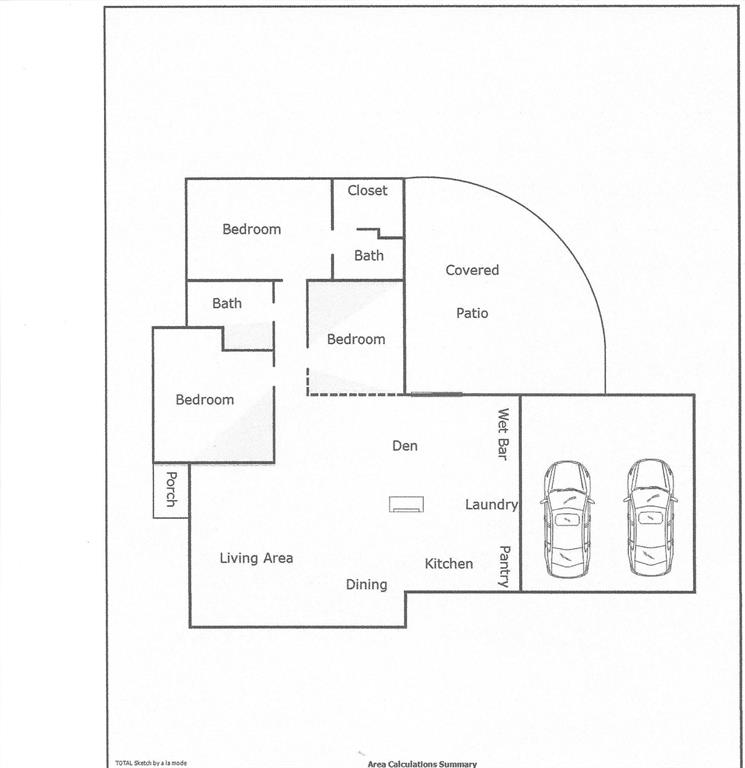Audio narrative 
Description
Don’t miss out on an incredible opportunity! Imagine owning this spectacular corner lot .28 acre lot approximately 4 miles south of downtown Austin! Tucked away in coveted Western Trails area on a large cul-de-sac, this home offers a large, covered patio with tons of space for outdoor living; Relax and enjoy the tranquility of the majestic Central Texas sunsets. Home features many recent updates including brand new HVAC was just installed February 2024. New countertops in kitchen, bathrooms, and wet bar as well as new plumbing fixtures and new electrical fixtures. Interior completely repainted throughout 2023; new flooring throughout. New tankless water heater 2023. Roof was replaced in 2016, as per previous owner. Huge backyard oasis in the middle of the city seems to invite a number of options. Stacked stone interior wall in dining area with fireplace on the other side. Home has three bedrooms, two full bathrooms, huge living area with a large wet bar room with wine frig, plus interior laundry facilities. Breakfast island can be moved or removed according to preference. Two garage doors with separate garage door openers. Amazingly convenient location in the heart of Austin. Take advantage of this rare opportunity to live in the highly coveted Western Trails area. Easy access to Highways 290, Mopac, 360, and I-35, downtown, the Austin airport, and miles of hiking and biking trails — Barton Creek Greenbelt, Sunset Valley trail network, and much more
Interior
Exterior
Rooms
Lot information
View analytics
Total views

Property tax

Cost/Sqft based on tax value
| ---------- | ---------- | ---------- | ---------- |
|---|---|---|---|
| ---------- | ---------- | ---------- | ---------- |
| ---------- | ---------- | ---------- | ---------- |
| ---------- | ---------- | ---------- | ---------- |
| ---------- | ---------- | ---------- | ---------- |
| ---------- | ---------- | ---------- | ---------- |
-------------
| ------------- | ------------- |
| ------------- | ------------- |
| -------------------------- | ------------- |
| -------------------------- | ------------- |
| ------------- | ------------- |
-------------
| ------------- | ------------- |
| ------------- | ------------- |
| ------------- | ------------- |
| ------------- | ------------- |
| ------------- | ------------- |
Down Payment Assistance
Mortgage
Subdivision Facts
-----------------------------------------------------------------------------

----------------------
Schools
School information is computer generated and may not be accurate or current. Buyer must independently verify and confirm enrollment. Please contact the school district to determine the schools to which this property is zoned.
Assigned schools
Nearby schools 
Noise factors

Source
Nearby similar homes for sale
Nearby similar homes for rent
Nearby recently sold homes
2600 Mesquite Cv, Austin, TX 78745. View photos, map, tax, nearby homes for sale, home values, school info...























