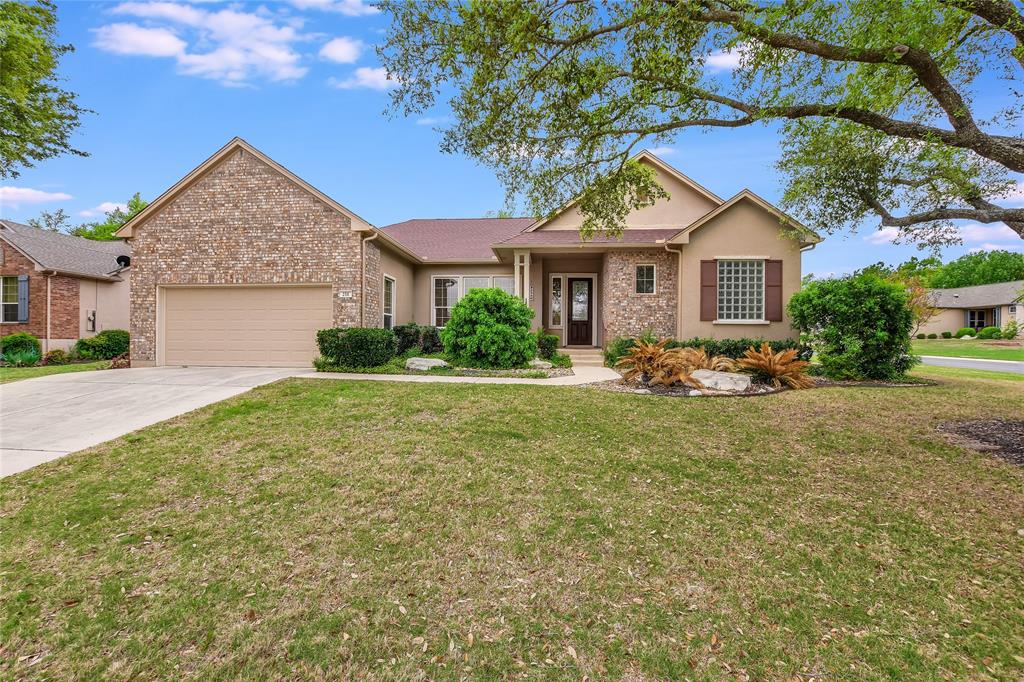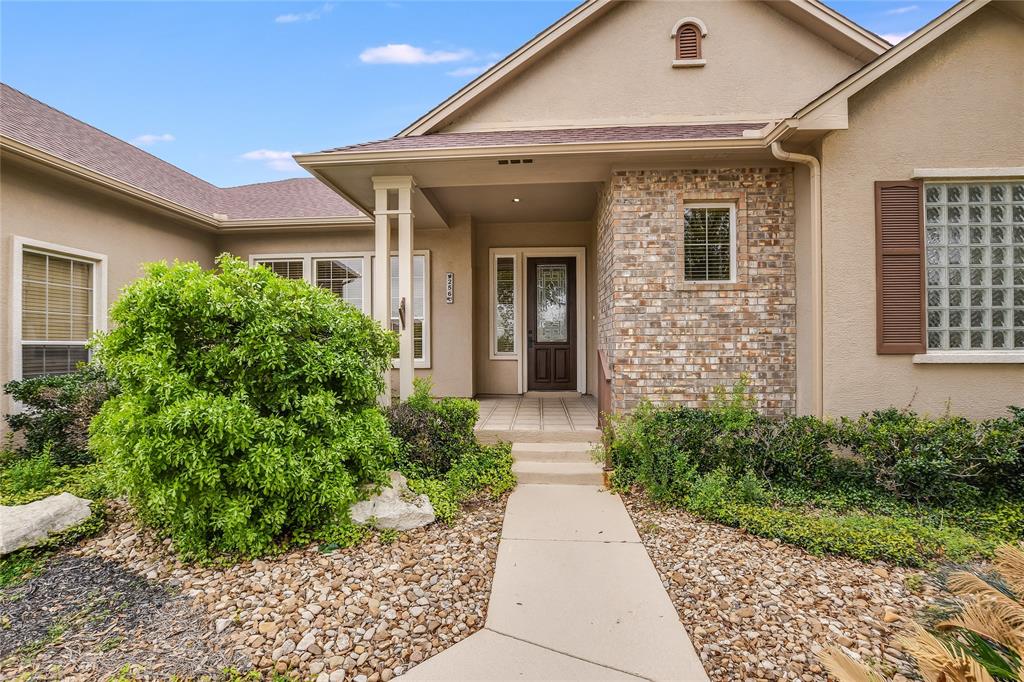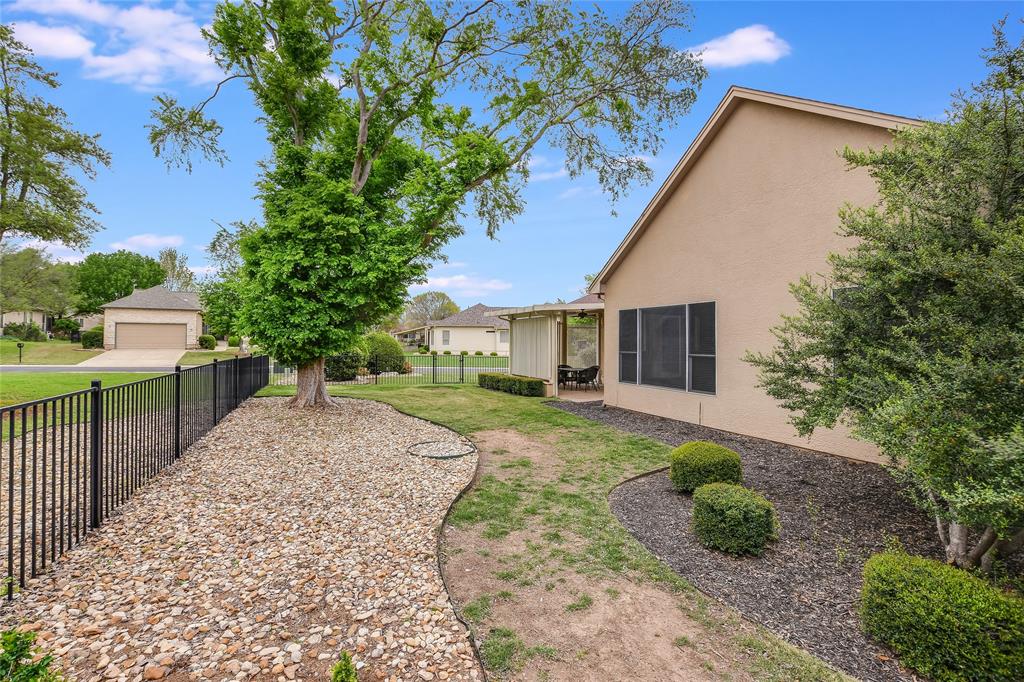Audio narrative 
Description
Nestled under mature trees in one of the older Sun City neighborhoods is this stunning Del Webb-built Travis plan offering a great value per square foot! The gorgeous wood and cut glass front door invites you into an elegant home featuring a flexible open floor plan with 10’ ceilings, large windows, wood-look flooring, and lots of natural light. The kitchen is a chef’s delight in the heart of the home boasting newly installed stainless appliances and beautiful granite countertops. Convenient to the kitchen are 2 dining areas, 2 living areas and an outdoor patio which is perfect for private relaxation or entertaining groups large and small. The primary suite, tucked away in its own private wing, offers a charming bay window and luxurious en suite bath featuring a double vanity, shower, garden tub, and oversized closet. Across the home are two secondary bedrooms ensuring privacy for guests, which can also convert to an office and hobby room. With recent repainting, re-carpeting, and replaced ceiling fans, this home is refreshed and move-in ready. The extended covered patio, complemented by a privacy trellis, is a comfortable outdoor space on this corner lot. Sun City Texas is a dynamic active retirement community, featuring over 50 interest groups, 4 activity centers, 3 golf courses, 12 tennis courts, 26 pickleball courts, and 8 pools. This vibrant community in a picturesque setting offers a fulfilling lifestyle complete with recreational amenities, creative opportunities, and intellectual stimulation. Located just 8 miles from historic Georgetown and 35 miles from downtown Austin, Sun City is a perfect retirement retreat with easy access to restaurants, shopping, and culture. Roof 2019; water soften loop.
Interior
Exterior
Rooms
Lot information
Financial
Additional information
*Disclaimer: Listing broker's offer of compensation is made only to participants of the MLS where the listing is filed.
View analytics
Total views

Property tax

Cost/Sqft based on tax value
| ---------- | ---------- | ---------- | ---------- |
|---|---|---|---|
| ---------- | ---------- | ---------- | ---------- |
| ---------- | ---------- | ---------- | ---------- |
| ---------- | ---------- | ---------- | ---------- |
| ---------- | ---------- | ---------- | ---------- |
| ---------- | ---------- | ---------- | ---------- |
-------------
| ------------- | ------------- |
| ------------- | ------------- |
| -------------------------- | ------------- |
| -------------------------- | ------------- |
| ------------- | ------------- |
-------------
| ------------- | ------------- |
| ------------- | ------------- |
| ------------- | ------------- |
| ------------- | ------------- |
| ------------- | ------------- |
Down Payment Assistance
Mortgage
Subdivision Facts
-----------------------------------------------------------------------------

----------------------
Schools
School information is computer generated and may not be accurate or current. Buyer must independently verify and confirm enrollment. Please contact the school district to determine the schools to which this property is zoned.
Assigned schools
Nearby schools 
Noise factors

Source
Nearby similar homes for sale
Nearby similar homes for rent
Nearby recently sold homes
256 Red Poppy Trl, Georgetown, TX 78633. View photos, map, tax, nearby homes for sale, home values, school info...






















