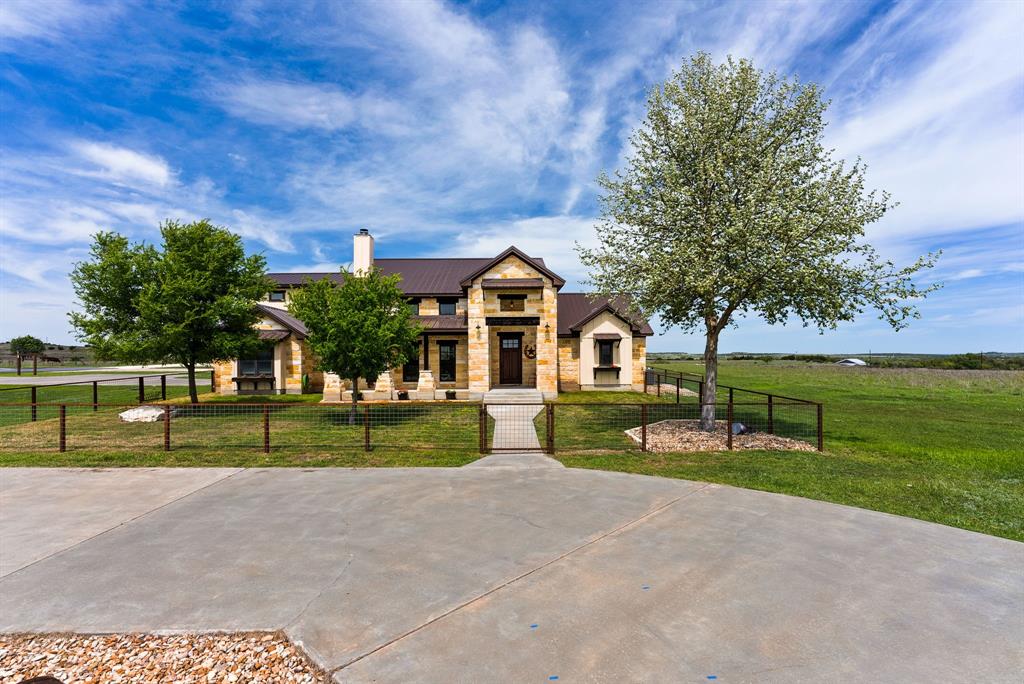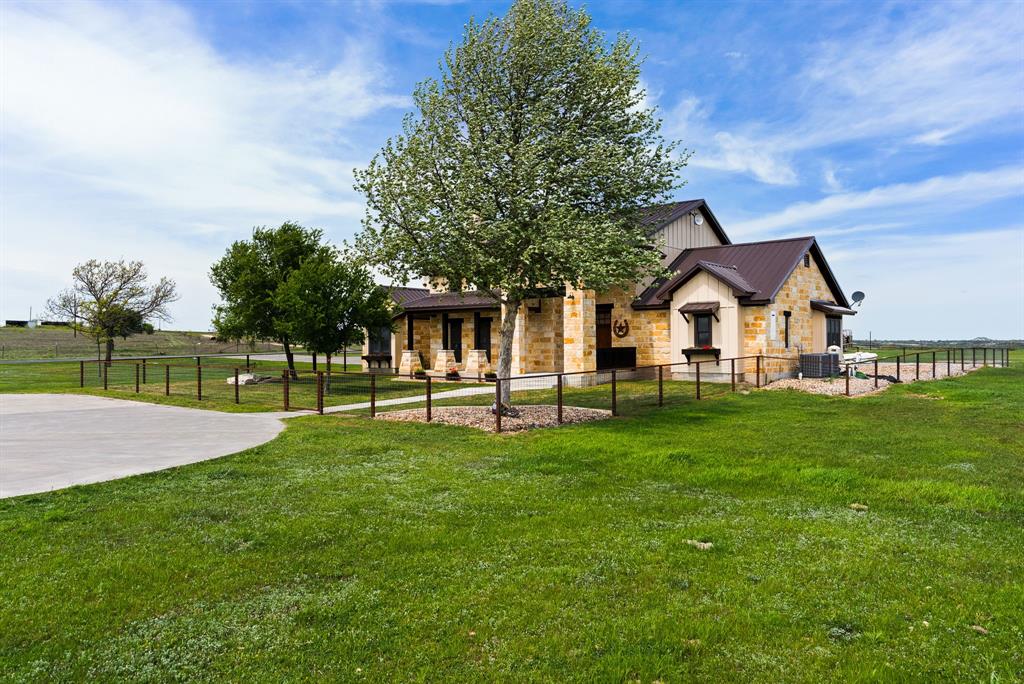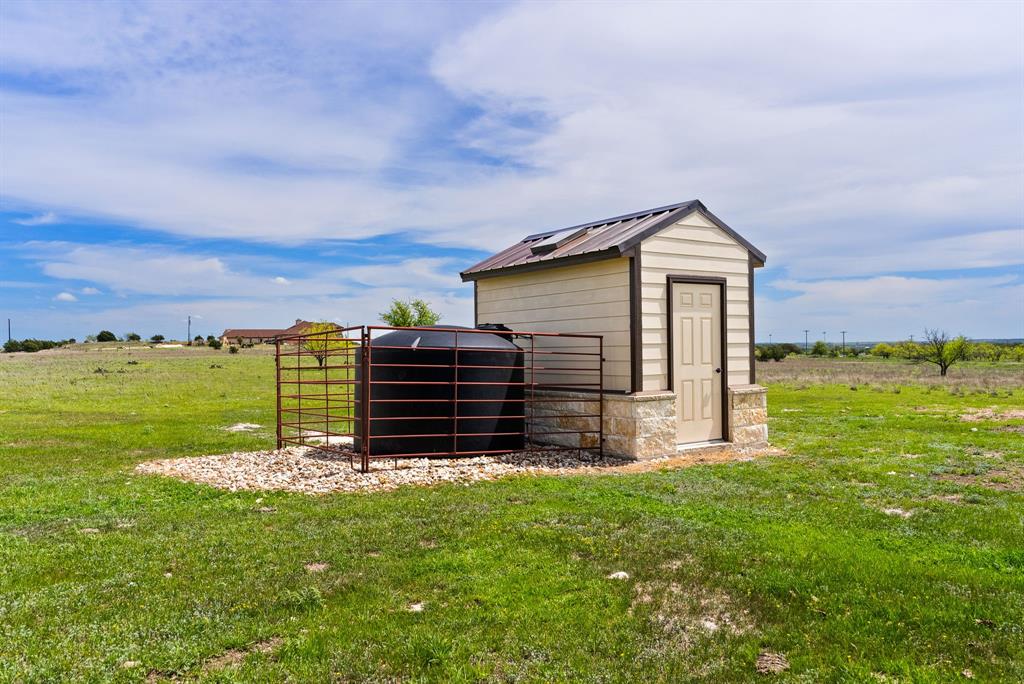Audio narrative 
Description
This property offers a rare opportunity to own a stunning single-family home with many desirable features in the Texas Hill Country. Nestled on 47.73 acres, this Texas Hill Country style main house boast a spacious floor plan with 3 bedrooms and 3 bathrooms. Step inside to a gourmet kitchen complete with a large island, granite counter tops, stainless steel appliances, a walk in pantry, double ovens and gas cook top making it a chef's dream come true. The open concept living and dining areas are accented by a cozy fireplace, creating the perfect ambiance for relaxing evenings with family and friends. The main house spans 3011 sq. ft. and includes a sunroom that overlooks the sparkling pool, offering a tranquil retreat within your own home. The property also features a 764 sq. ft. guest house with 2 bedrooms and 1 bathroom providing additional living space for guest or extended family. For those who enjoy outdoor living, this home offers a well-maintained pool, perfect for cooling off on those hot summer days. The property also includes a new 5 gpm well drilled in 2023, a well house and 1250 gallon storage tank that ensures efficient water supply to the irrigation system, guest house and shop. The property also includes a 30 x 50 shop with 2 overhead doors offering ample room for storage and hobbies. Additionally, the shop includes a 40 x 80 shed off with a 9 x 10 feed/tack room that provides even more options for storage and workspace. Don't miss out on the opportunity to own this exceptional home that combines luxury living with natural beauty. Schedule a showing today and experience the gracious living in the Texas Hill Country
Interior
Exterior
Rooms
Lot information
View analytics
Total views

Mortgage
Subdivision Facts
-----------------------------------------------------------------------------

----------------------
Schools
School information is computer generated and may not be accurate or current. Buyer must independently verify and confirm enrollment. Please contact the school district to determine the schools to which this property is zoned.
Assigned schools
Nearby schools 
Source
Nearby similar homes for sale
Nearby similar homes for rent
Nearby recently sold homes
254 PR 1106 Pr, Lampasas, TX 76550. View photos, map, tax, nearby homes for sale, home values, school info...










































