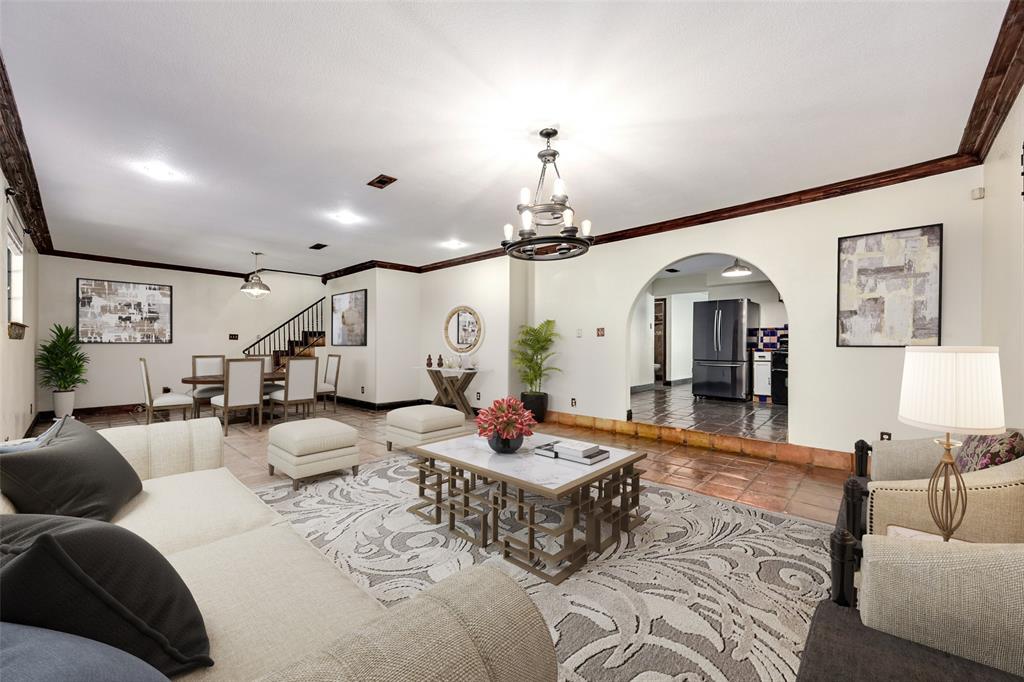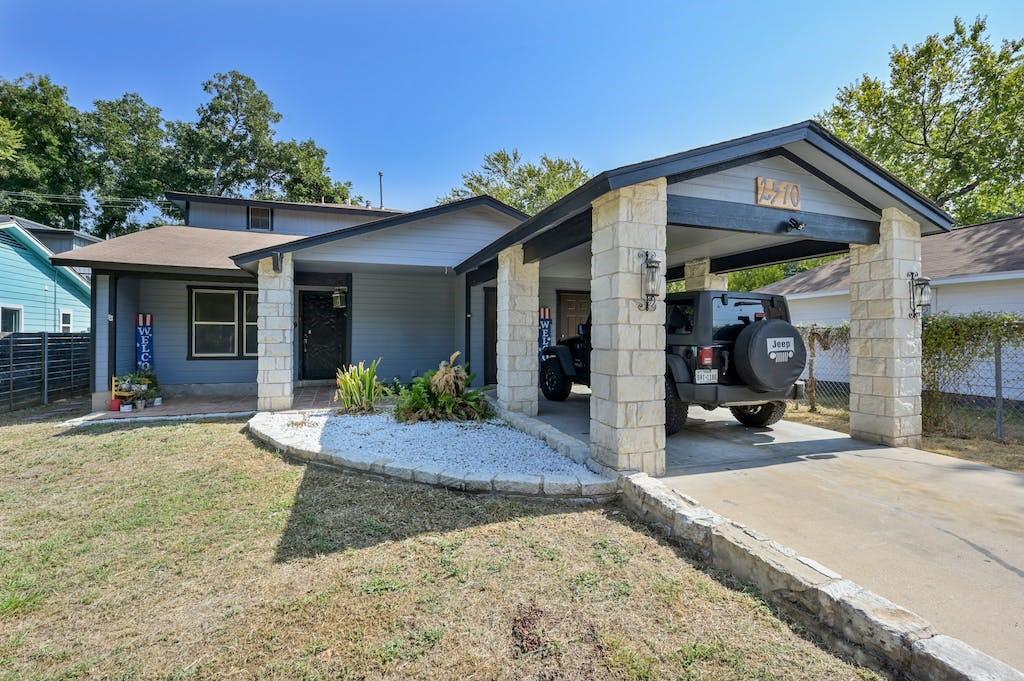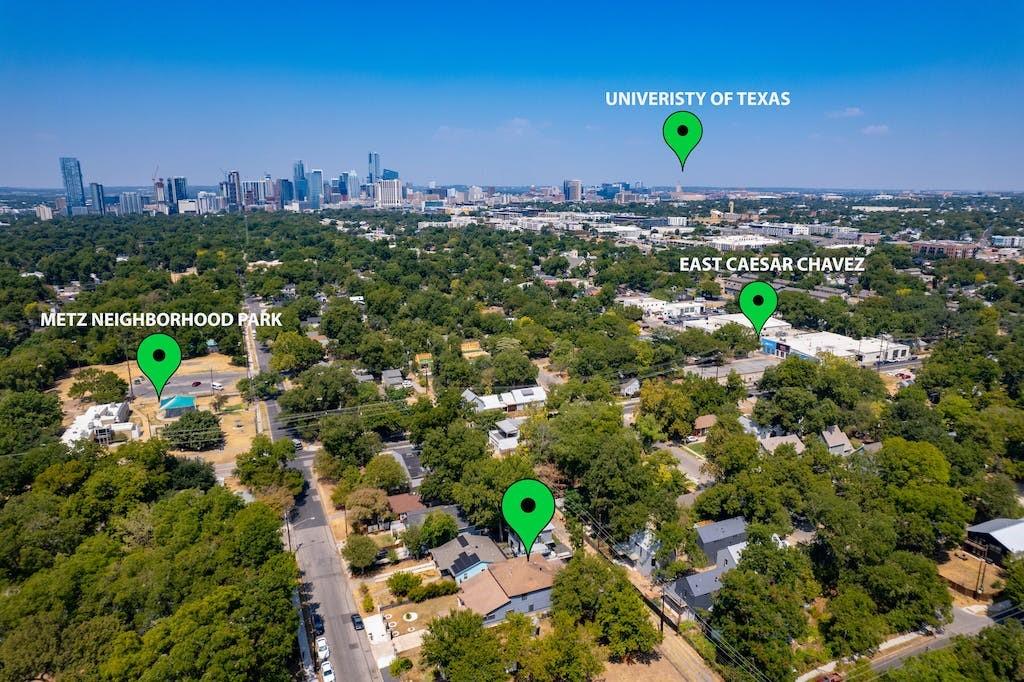Audio narrative 
Description
Nestled in one of Austin's hottest neighborhoods, or some would say the hottest neighborhood!! In addition, the City of Austin has approved and announced a super cool new biking and walkway access from this property street! Just minutes from Downtown Austin. This unique 8-bedroom, 3-bathroom property offers an unbeatable blend of natural beauty and urban convenience. The 3,000+ square foot residence provides endless potential, including an opportunity for a future condo development, B&B, income-producing short-term rental, etc. The charming Spanish-infused interior features wood-cased windows, Saltillo tile and hardwood flooring, and two spacious living areas on the main floor for entertaining. The exterior offers tons of space for outdoor living, including a sprawling covered patio and 2nd-floor terrace. A nature enthusiast's dream, this property is located a mere 3-minute walk to Ladybird Lake where you can enjoy swimming, kayaking, or hiking, and just a 3-minute walk to one of the hippest streets in Austin where you'll find Juiceland, Blue Owl Brewing, BBQ, Vegan Norm, Mexican cuisine, pizza, coffee shops, and more. Only a 4-minute drive to HEB making daily errands a breeze. Within 3 miles of the popular Rainey Street District's vibrant nightlife in addition to the UT Campus, Facebook, Google, and Oracle. Schedule a showing today!
Rooms
Interior
Exterior
Lot information
View analytics
Total views

Property tax

Cost/Sqft based on tax value
| ---------- | ---------- | ---------- | ---------- |
|---|---|---|---|
| ---------- | ---------- | ---------- | ---------- |
| ---------- | ---------- | ---------- | ---------- |
| ---------- | ---------- | ---------- | ---------- |
| ---------- | ---------- | ---------- | ---------- |
| ---------- | ---------- | ---------- | ---------- |
-------------
| ------------- | ------------- |
| ------------- | ------------- |
| -------------------------- | ------------- |
| -------------------------- | ------------- |
| ------------- | ------------- |
-------------
| ------------- | ------------- |
| ------------- | ------------- |
| ------------- | ------------- |
| ------------- | ------------- |
| ------------- | ------------- |
Mortgage
Subdivision Facts
-----------------------------------------------------------------------------

----------------------
Schools
School information is computer generated and may not be accurate or current. Buyer must independently verify and confirm enrollment. Please contact the school district to determine the schools to which this property is zoned.
Assigned schools
Nearby schools 
Noise factors

Source
Nearby similar homes for sale
Nearby similar homes for rent
Nearby recently sold homes
2510 Canterbury St, Austin, TX 78702. View photos, map, tax, nearby homes for sale, home values, school info...































