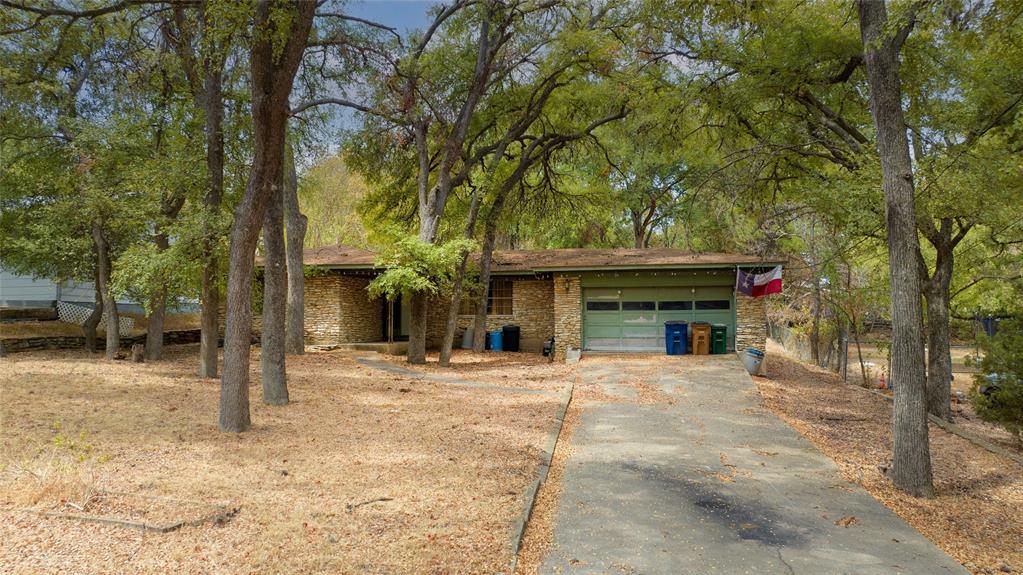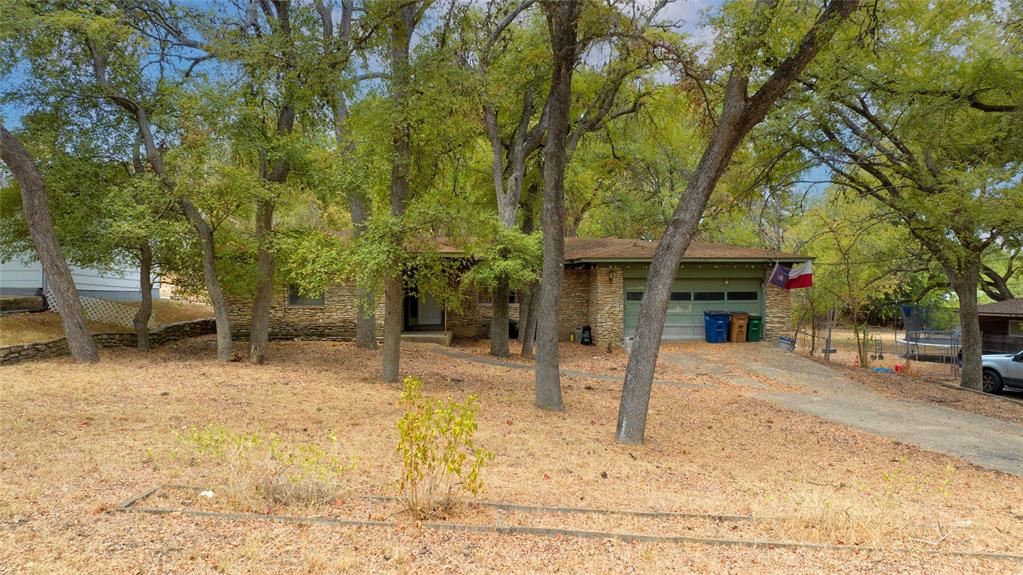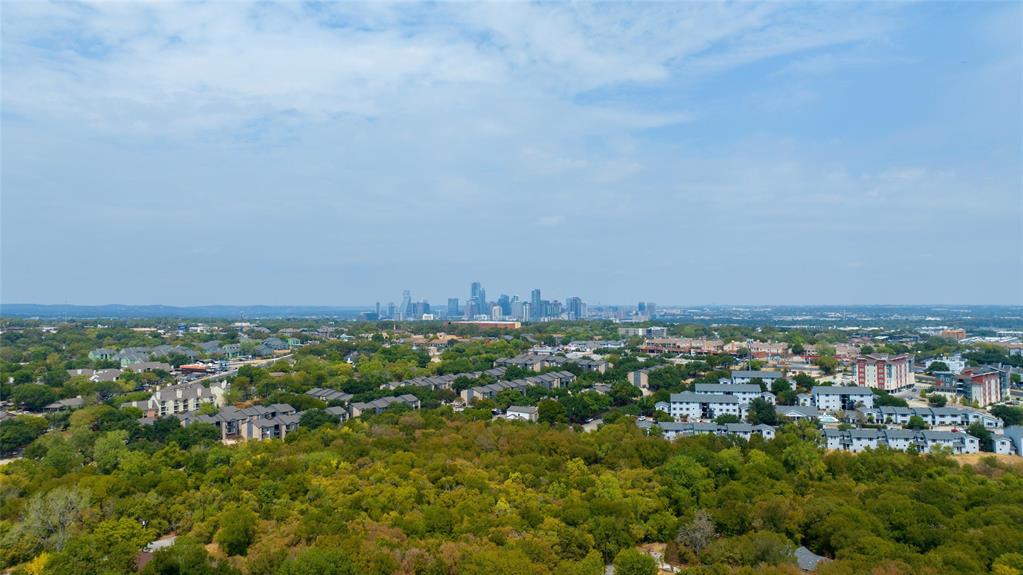Audio narrative 
Description
Tucked in a unique corner of Austin, Burleson Road Heights is a small neighborhood of oversized lots with a dense tree canopy. Originally platted in the 1950s, this neighborhood was outside the city limits and was located along Burleson Road, the main route to Lockhart from Austin. It lies along Country Club Creek and none of the four streets are through streets, lending the neighborhood a very tranquil feeling. Located less than 2 miles south of downtown and Lady Bird Lake, 1 mile from St Edwards University, 3 miles from Austin-Bergstrom International Airport, and just over 2 miles from McKinney Falls State Park, the neighborhood offers a tremendous location and value. 2506 Ware Rd is a 1630 sq ft (TCAD) single-story home clad on all sides by stone. The home was built in 1960 by Clifford Johnson, a carpenter and contractor, and has been owned by the same family since. It has 3 bedrooms, 2 bathrooms, separate living and dining/family rooms, kitchen and attached 2-car garage. The home has had minimal updates over the years and there are signs of settling, an issue common to homes in the area due to the clay content of the soils and proximity to creeks. The lot is over 14,000 sq ft and is shaded by two dozen mature trees, predominantly cedar elms. This is a tremendous opportunity to obtain a property in a neighborhood that experiences very little turnover. The home will require an extensive makeover to update it to modern tastes and amenities. Buyers will need to conduct due diligence as there are no disclosures or survey available.
Interior
Exterior
Rooms
Lot information
Additional information
*Disclaimer: Listing broker's offer of compensation is made only to participants of the MLS where the listing is filed.
View analytics
Total views

Property tax

Cost/Sqft based on tax value
| ---------- | ---------- | ---------- | ---------- |
|---|---|---|---|
| ---------- | ---------- | ---------- | ---------- |
| ---------- | ---------- | ---------- | ---------- |
| ---------- | ---------- | ---------- | ---------- |
| ---------- | ---------- | ---------- | ---------- |
| ---------- | ---------- | ---------- | ---------- |
-------------
| ------------- | ------------- |
| ------------- | ------------- |
| -------------------------- | ------------- |
| -------------------------- | ------------- |
| ------------- | ------------- |
-------------
| ------------- | ------------- |
| ------------- | ------------- |
| ------------- | ------------- |
| ------------- | ------------- |
| ------------- | ------------- |
Down Payment Assistance
Mortgage
Subdivision Facts
-----------------------------------------------------------------------------

----------------------
Schools
School information is computer generated and may not be accurate or current. Buyer must independently verify and confirm enrollment. Please contact the school district to determine the schools to which this property is zoned.
Assigned schools
Nearby schools 
Noise factors

Source
Nearby similar homes for sale
Nearby similar homes for rent
Nearby recently sold homes
2506 Ware Rd, Austin, TX 78741. View photos, map, tax, nearby homes for sale, home values, school info...


















