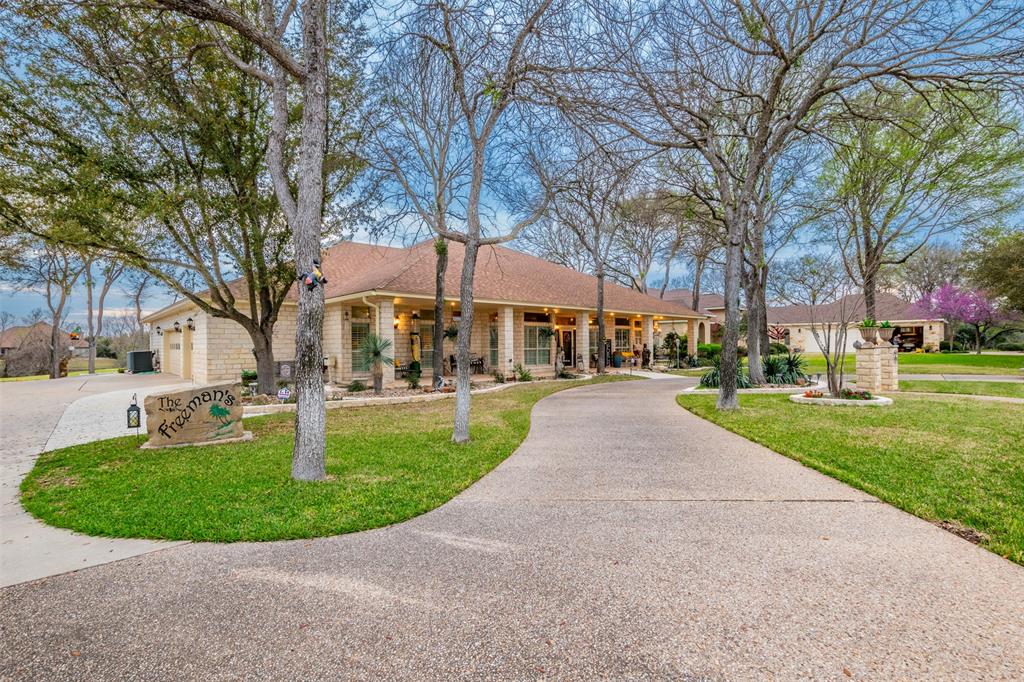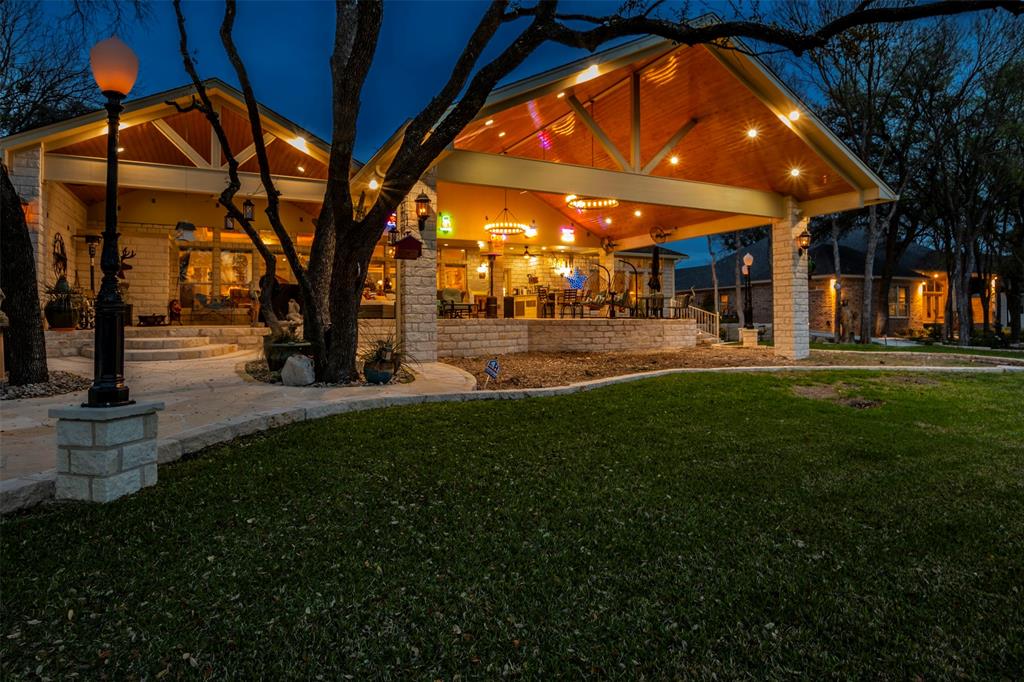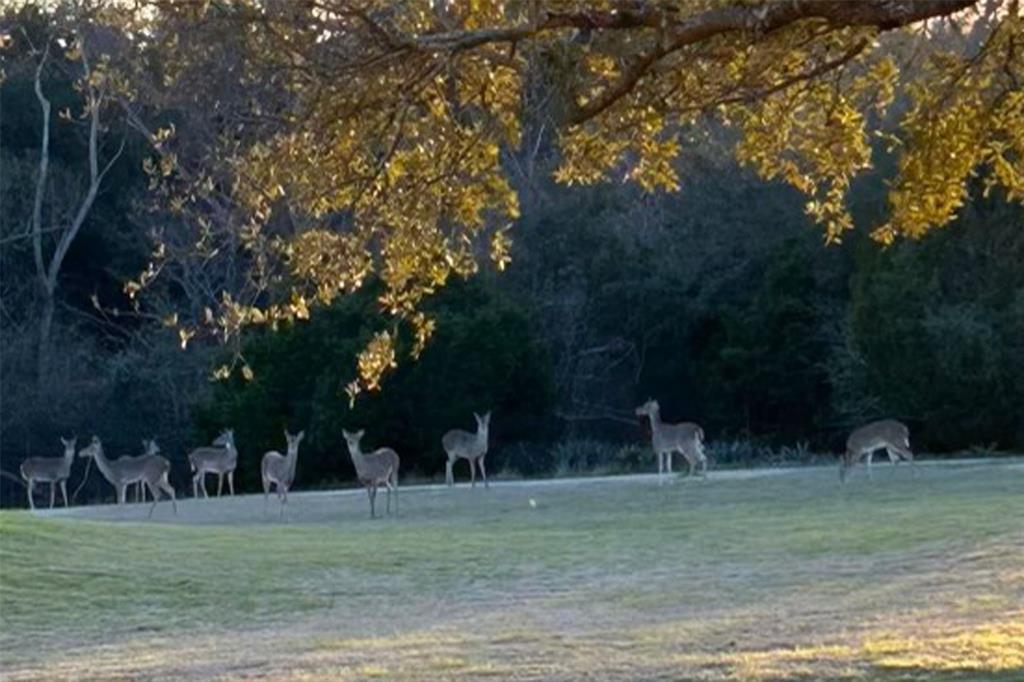Audio narrative 
Description
CUSTOM GOLF COURSE HOME-premium golf course lot. 2 living, 2 dining, 4 bedrooms, 4 bath. One-of-a-kind Austin Stone, Hill Country Style home has HUGE OPEN LIVING w/spacious great room, dining area, gourmet chef's kitchen w/built-in ice maker, 2 dishwashers, 2 sinks, sub-zero refrig, super walk-in pantry, tons of storage, glass display, desk. Formal, elegant, octagon-shaped dining room can host a crowd. A room along back of house w/glass & fabulous view to inside & outside provides added entertaining/living space, sunroom, reading room, etc. Primary bedroom has indirect lighting & gorgeous view of sunset. Primary bath has huge walk-in closet w/built-in dressers. Other bedrooms are roomy w/large walk-in closets. All rooms across rear of home have glass overlooking golf course. Stacked crown molding. Interior mechanical room for HVACs & WHs. Plantation shutters. 3+car garage (fits BIG truck). IMPRESSIVE yard on 12th hole of Creek 3 of Mill Creek Golf Course w/many beautiful, mature trees. Golf cart driveway access. Relax in fabulous expansive backyard oasis (newly completed) nestled in beautiful oak & cedar elm trees w/new outdoor kitchen (granite counters, refrig, Blackstone grill), room for a crowd, plenty of fans for outdoor living, lighting & outdoor shower. Covering large enough to enjoy sunshine or rain w/your family or invite all your friends for events. Ambient outdoor lighting to enjoy starry nights or lamp post lighting. In addition, very large front porch for relaxation. Live your BEST LIFE watching the spectacular sunset, views & deer or driving around neighborhood/town in golf cart. Recent updates/improvements & newly built include gas fireplace logs w/remote, 3 HVACs ('21, '22, '23), garage door openers w/phone access, 1 dishwasher, interior & exterior paint, some window replacements, 2 toilets, utility sink, coach lighting around exterior. Concept design for swimming pool available. Ask Realtor for extensive list of features. Many furnishings for sale
Rooms
Interior
Exterior
Lot information
Additional information
*Disclaimer: Listing broker's offer of compensation is made only to participants of the MLS where the listing is filed.
View analytics
Total views

Property tax

Cost/Sqft based on tax value
| ---------- | ---------- | ---------- | ---------- |
|---|---|---|---|
| ---------- | ---------- | ---------- | ---------- |
| ---------- | ---------- | ---------- | ---------- |
| ---------- | ---------- | ---------- | ---------- |
| ---------- | ---------- | ---------- | ---------- |
| ---------- | ---------- | ---------- | ---------- |
-------------
| ------------- | ------------- |
| ------------- | ------------- |
| -------------------------- | ------------- |
| -------------------------- | ------------- |
| ------------- | ------------- |
-------------
| ------------- | ------------- |
| ------------- | ------------- |
| ------------- | ------------- |
| ------------- | ------------- |
| ------------- | ------------- |
Mortgage
Subdivision Facts
-----------------------------------------------------------------------------

----------------------
Schools
School information is computer generated and may not be accurate or current. Buyer must independently verify and confirm enrollment. Please contact the school district to determine the schools to which this property is zoned.
Assigned schools
Nearby schools 
Listing broker
Source
Nearby similar homes for sale
Nearby similar homes for rent
Nearby recently sold homes
2506 Hester Way, Salado, TX 76571. View photos, map, tax, nearby homes for sale, home values, school info...











































