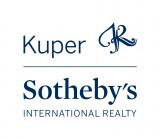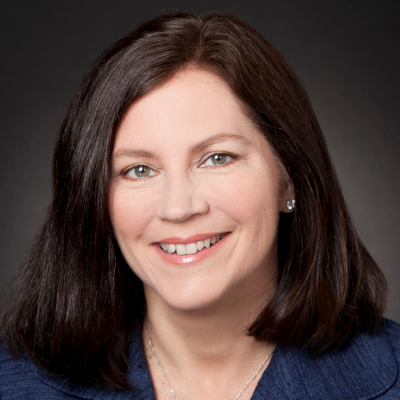Audio narrative 
Description
Occupying a generous 0.263-acre lot with direct access to the Barton Creek Greenbelt, this expansive dwelling spans over 4,300 square feet. It features a thoughtful layout comprising four bedrooms, four bathrooms and a study. With captivating design elements such as floor-to-ceiling windows, vast sliding glass doors, and select designer finishes. The grand entryway ushers into a seamlessly integrated kitchen, dining, and living area, underpinned by majestic 12-foot ceilings. The kitchen, a culinary haven, is equipped with high-end stainless steel Thermador appliances, custom cabinetry, a grand island, recessed lighting, a state-of-the-art Ruvati workstation sink, and a large walk-in butler's pantry with a second refrigerator. The essence of indoor-outdoor living is captured as the extensive glass doors reveal an expansive outdoor kitchen and living space, complete with a fireplace, all overlooking the backyard sanctuary. The ground-floor owner's suite is a retreat in itself, featuring an ensuite bathroom with a double vanity, a double shower encased in seamless glass alongside a soaking tub, and a vast walk-in closet with custom organization solutions. Ascending to the second floor, you will find three additional bedrooms, each boasting walk-in closets, alongside a large game room equipped with a full kitchen, culminating in a spacious covered balcony nestled among the treetops and views of the hill country. Hayes Builders is renowned for their emphasizing homes that not only excel in energy efficiency but also significantly lessen environmental impact, conserve water, enhance indoor air quality, and achieve LEED for Homes certification. Notable construction details include an engineered post-tension slab foundation, an oversized 8x18 foot garage door, automatic fresh air intakes, and more. An exceptional offering is the Hayes Builders' two-year heating and cooling guarantee, underscoring their commitment to quality and sustainability. Pool included.
Interior
Exterior
Rooms
Lot information
Additional information
*Disclaimer: Listing broker's offer of compensation is made only to participants of the MLS where the listing is filed.
View analytics
Total views

Property tax

Cost/Sqft based on tax value
| ---------- | ---------- | ---------- | ---------- |
|---|---|---|---|
| ---------- | ---------- | ---------- | ---------- |
| ---------- | ---------- | ---------- | ---------- |
| ---------- | ---------- | ---------- | ---------- |
| ---------- | ---------- | ---------- | ---------- |
| ---------- | ---------- | ---------- | ---------- |
-------------
| ------------- | ------------- |
| ------------- | ------------- |
| -------------------------- | ------------- |
| -------------------------- | ------------- |
| ------------- | ------------- |
-------------
| ------------- | ------------- |
| ------------- | ------------- |
| ------------- | ------------- |
| ------------- | ------------- |
| ------------- | ------------- |
Mortgage
Subdivision Facts
-----------------------------------------------------------------------------

----------------------
Schools
School information is computer generated and may not be accurate or current. Buyer must independently verify and confirm enrollment. Please contact the school district to determine the schools to which this property is zoned.
Assigned schools
Nearby schools 
Noise factors

Listing broker
Source
Nearby similar homes for sale
Nearby similar homes for rent
Nearby recently sold homes
2504 Bluffview Dr, Austin, TX 78704. View photos, map, tax, nearby homes for sale, home values, school info...






