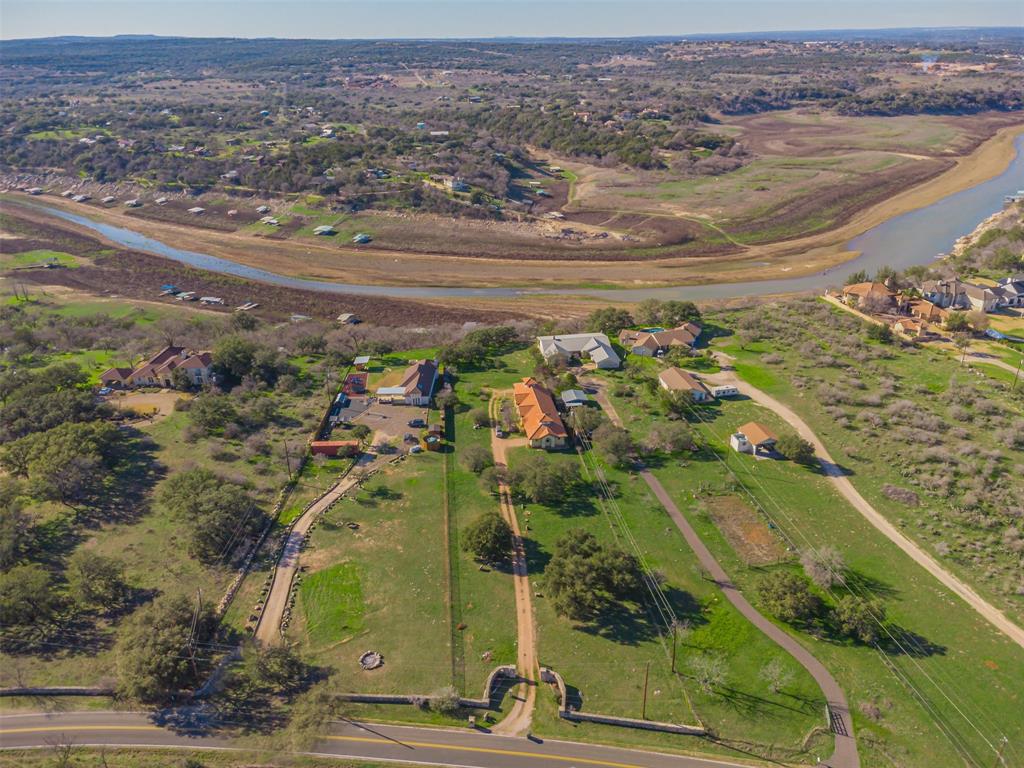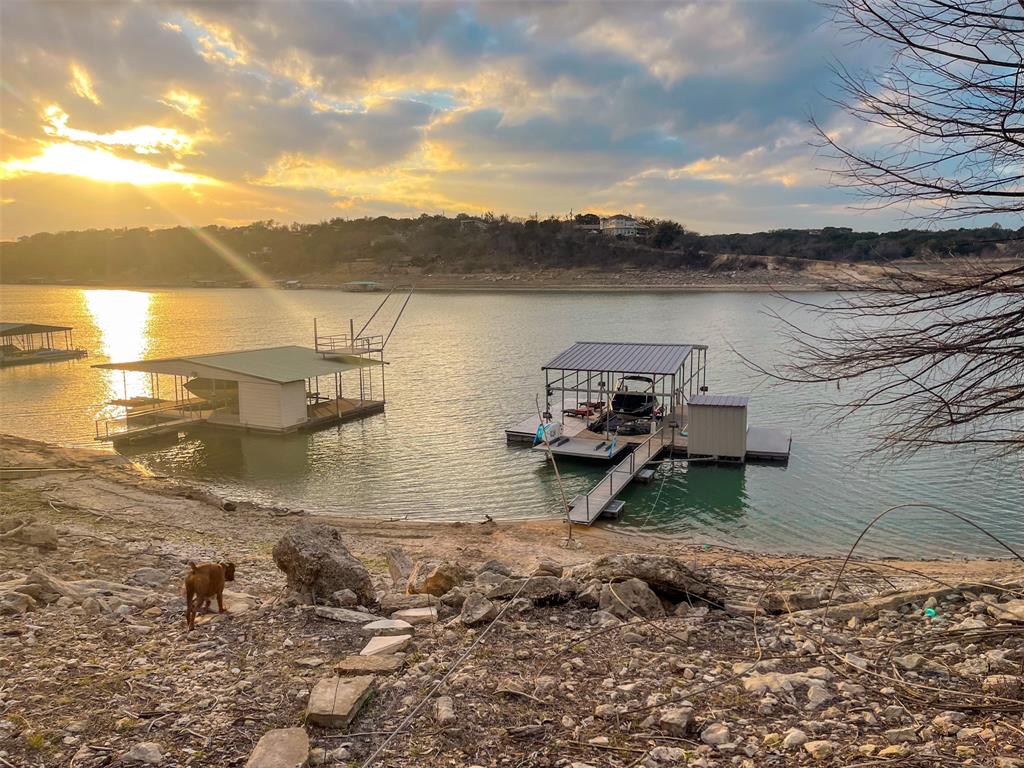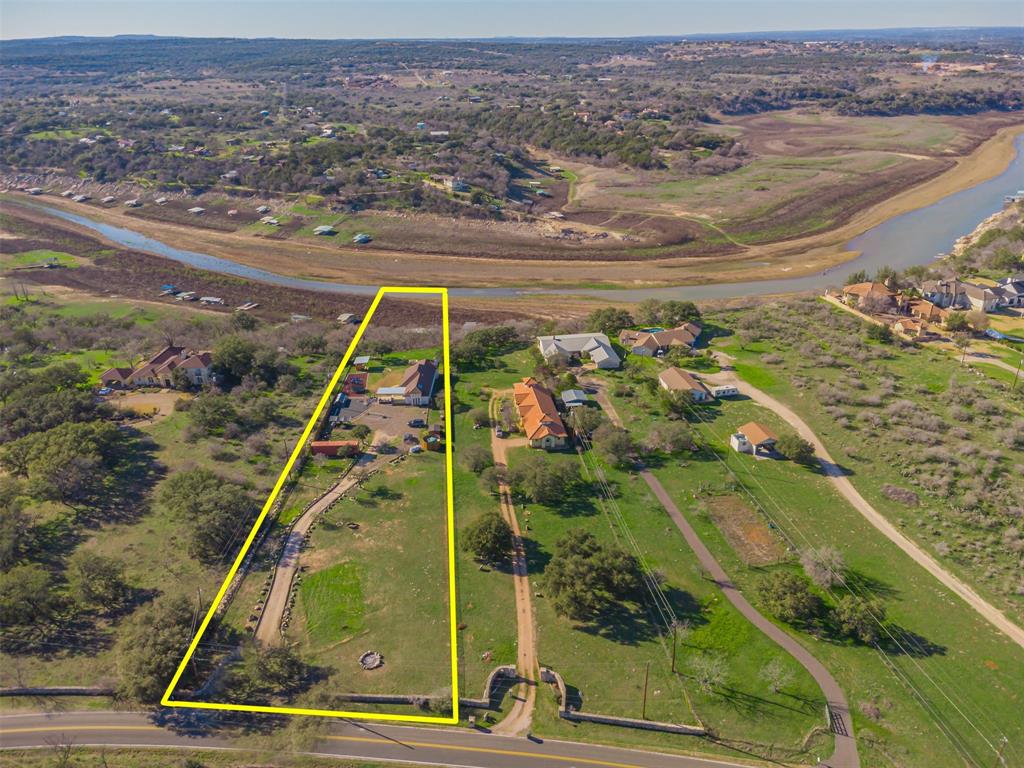Audio narrative 

Description
Nestled along the tranquil shores of the Pedernales, this exquisite waterfront property epitomizes the lifestyle of lakeside luxury. As the sun rises and sets, casting a golden hue across the hill country sky, the property awakens to a breathtaking panorama of natural beauty. The seller has spent more than $300k in updates in the last few years including: 1. Land clearing 2.5 acres 2. Defined a driveway with railroad ties 3. 40k fence 4. 16k gate 5. full hookups for 25 amp RV. (largest kind) 6. shipping container for storage 7. Added 1 full bath 8. Added bedroom (unfinished) 9. accordion doors to patio 10. Added cover patio 11. Added pergola with ice bath and sauna ( Ice bath negotiable to stay) sauna stays 12. Added 50k stairs to connect to waterfront 13. Added 40k boat dock 14. 40k boat on boat dock (negotiable) 15. Added water softener for the whole house and reverse osmosis drinking water 6k 16. landscaping rocks to define areas, flower beds, rocks around trees, pathways, rubber mulch for play or entertaining area. These are motivated sellers and have priced below tax valuation at a loss for them. This property can be used as an AirBNB. Please bring all offers and be kind.
Interior
Exterior
Rooms
Lot information
Financial
Additional information
*Disclaimer: Listing broker's offer of compensation is made only to participants of the MLS where the listing is filed.
View analytics
Total views

Property tax

Cost/Sqft based on tax value
| ---------- | ---------- | ---------- | ---------- |
|---|---|---|---|
| ---------- | ---------- | ---------- | ---------- |
| ---------- | ---------- | ---------- | ---------- |
| ---------- | ---------- | ---------- | ---------- |
| ---------- | ---------- | ---------- | ---------- |
| ---------- | ---------- | ---------- | ---------- |
-------------
| ------------- | ------------- |
| ------------- | ------------- |
| -------------------------- | ------------- |
| -------------------------- | ------------- |
| ------------- | ------------- |
-------------
| ------------- | ------------- |
| ------------- | ------------- |
| ------------- | ------------- |
| ------------- | ------------- |
| ------------- | ------------- |
Mortgage
Subdivision Facts
-----------------------------------------------------------------------------

----------------------
Schools
School information is computer generated and may not be accurate or current. Buyer must independently verify and confirm enrollment. Please contact the school district to determine the schools to which this property is zoned.
Assigned schools
Nearby schools 
Source
Nearby similar homes for sale
Nearby similar homes for rent
Nearby recently sold homes
25036 River Rd, Spicewood, TX 78669. View photos, map, tax, nearby homes for sale, home values, school info...










































