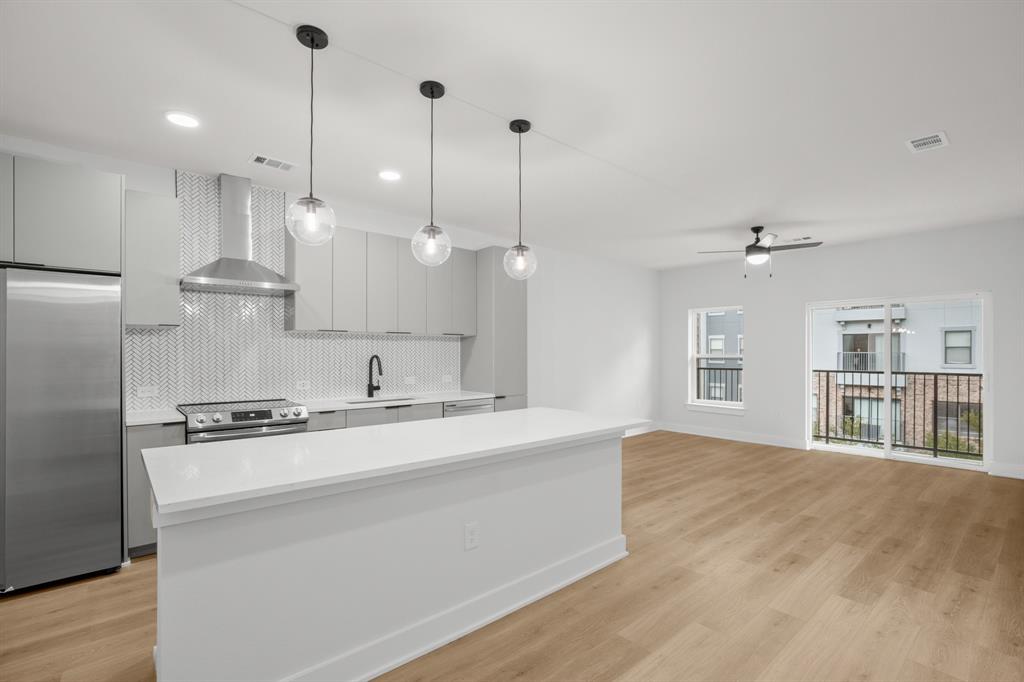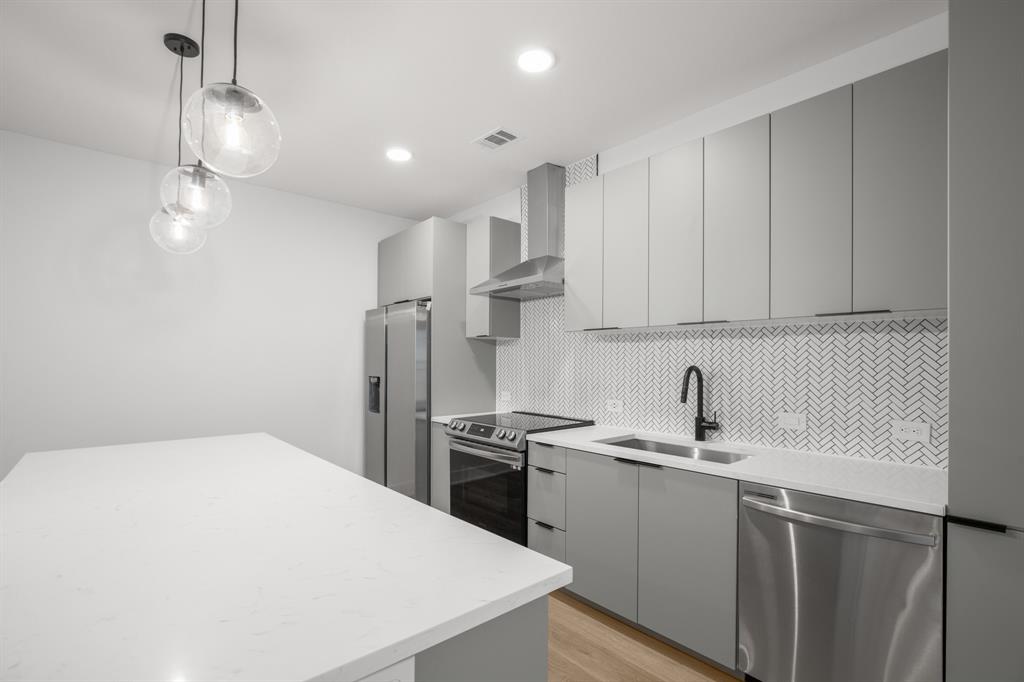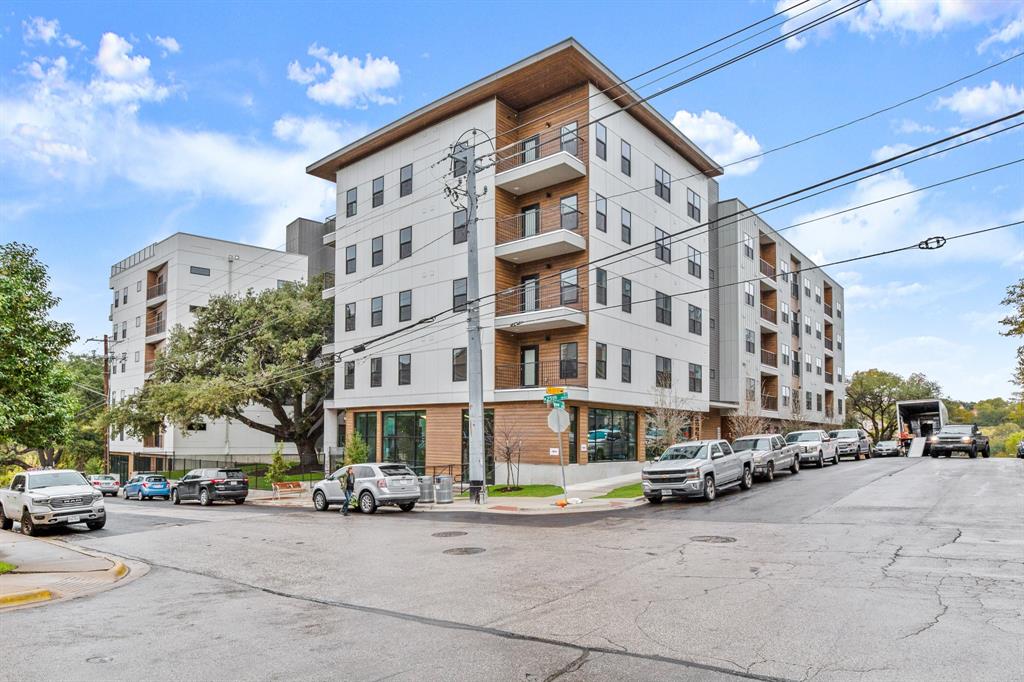Audio narrative 
Description
Want a live-work-play lifestyle, but don't want to live in the middle of downtown? Reside just outside of downtown at the Cascade Condominiums! This newly built community is part of the Old West Austin Neighborhood Association, a vibrant yet tranquil neighborhood with a rich past, and is located on a rolling hill that overlooks Pease Park, Austin’s first and oldest public park. Step inside the residence and you’ll appreciate the curated finishes including quartz countertops, a stunning herringbone tile kitchen backsplash, and beautiful floors throughout. When you’re not going for a jog on Shoal Creek Trail, enjoy all of the community amenities which include a resident lounge with private workstation pods, a rooftop terrace that provides optimal city panoramas of downtown, swimming pool with floating chaise loungers, and fitness & cardio studio. This conveniently located home is truly perfect for those wanting a live-work-play lifestyle! Refrigerator stainless steel, full size washer, and full size dryer provided.
Rooms
Interior
Exterior
Lot information
Additional information
*Disclaimer: Listing broker's offer of compensation is made only to participants of the MLS where the listing is filed.
Lease information
View analytics
Total views

Down Payment Assistance
Subdivision Facts
-----------------------------------------------------------------------------

----------------------
Schools
School information is computer generated and may not be accurate or current. Buyer must independently verify and confirm enrollment. Please contact the school district to determine the schools to which this property is zoned.
Assigned schools
Nearby schools 
Noise factors

Listing broker
Source
Nearby similar homes for sale
Nearby similar homes for rent
Nearby recently sold homes
Rent vs. Buy Report
2500 Longview St #420, Austin, TX 78705. View photos, map, tax, nearby homes for sale, home values, school info...
































