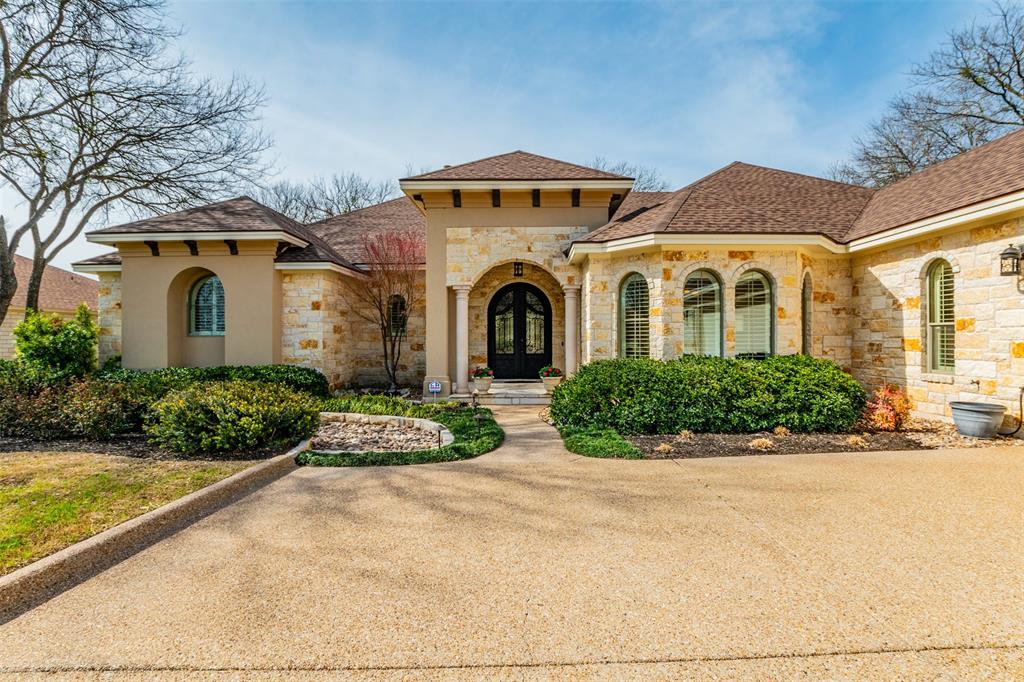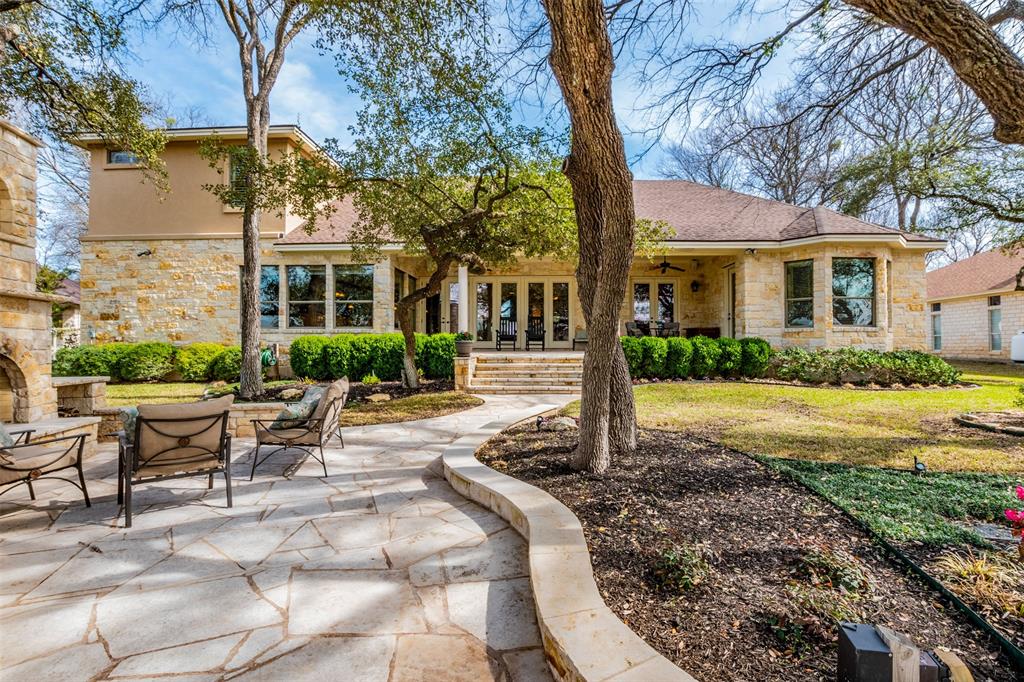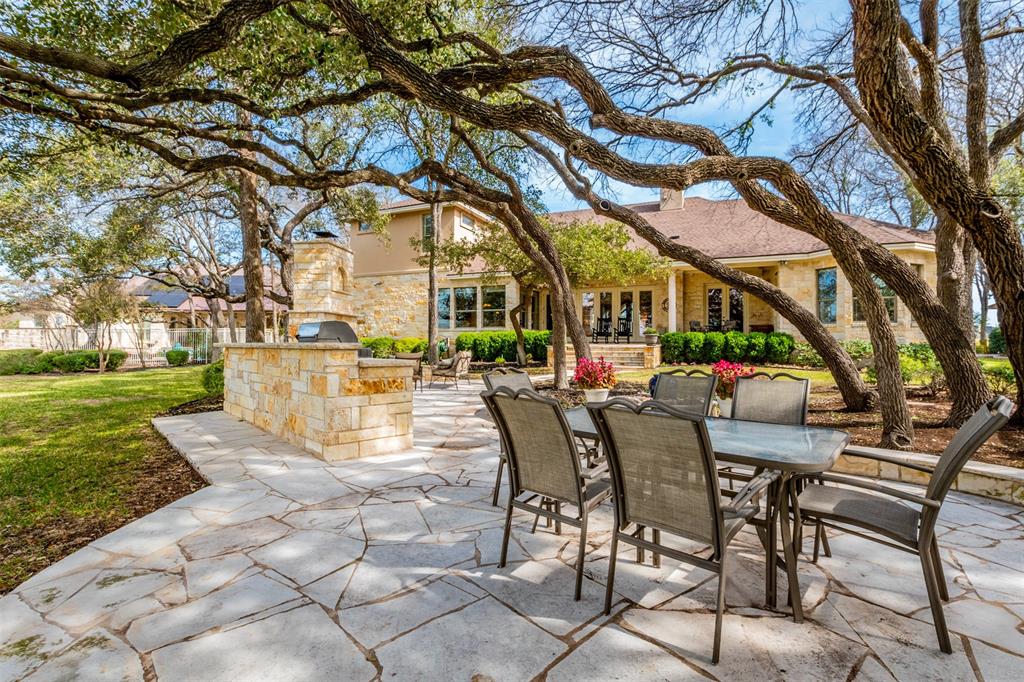Audio narrative 
Description
Elegant and well-maintained custom home in Salado’s coveted Mill Creek. The wonderful backyard oasis is nestled along tee box 12 of Mill Creek Golf Course and offers expansive patio space, a grand exterior fireplace, an outdoor kitchen, mature trees, and a covered porch for entertaining or evening/morning relaxation. A stately iron front door and limestone walls and archways give a beautiful welcoming and added character. Picture windows draw the view and natural light to the elegant interior. The gourmet kitchen includes a built-in oven, microwave, cooktop, vent hood, and warming drawer. The primary suite is tucked away and includes a sitting area, porch access, extra-large closet and bathroom with a walk-in shower, garden tub, and makeup vanity. The study, with its beautiful built-ins and French doors, is the perfect place to get work done or read a good book. Three secondary bedrooms and three baths provide great spaces for family or guests. The spacious garage has golf cart and bicycle storage. And a bonus: your very own personal exercise room is upstairs! Come see all the beauty and features of this fine home by scheduling your showing today.
Interior
Exterior
Rooms
Lot information
View analytics
Total views

Property tax

Cost/Sqft based on tax value
| ---------- | ---------- | ---------- | ---------- |
|---|---|---|---|
| ---------- | ---------- | ---------- | ---------- |
| ---------- | ---------- | ---------- | ---------- |
| ---------- | ---------- | ---------- | ---------- |
| ---------- | ---------- | ---------- | ---------- |
| ---------- | ---------- | ---------- | ---------- |
-------------
| ------------- | ------------- |
| ------------- | ------------- |
| -------------------------- | ------------- |
| -------------------------- | ------------- |
| ------------- | ------------- |
-------------
| ------------- | ------------- |
| ------------- | ------------- |
| ------------- | ------------- |
| ------------- | ------------- |
| ------------- | ------------- |
Down Payment Assistance
Mortgage
Subdivision Facts
-----------------------------------------------------------------------------

----------------------
Schools
School information is computer generated and may not be accurate or current. Buyer must independently verify and confirm enrollment. Please contact the school district to determine the schools to which this property is zoned.
Assigned schools
Nearby schools 
Source
Nearby similar homes for sale
Nearby similar homes for rent
Nearby recently sold homes
2500 Hester Way, Salado, TX 76571. View photos, map, tax, nearby homes for sale, home values, school info...










































