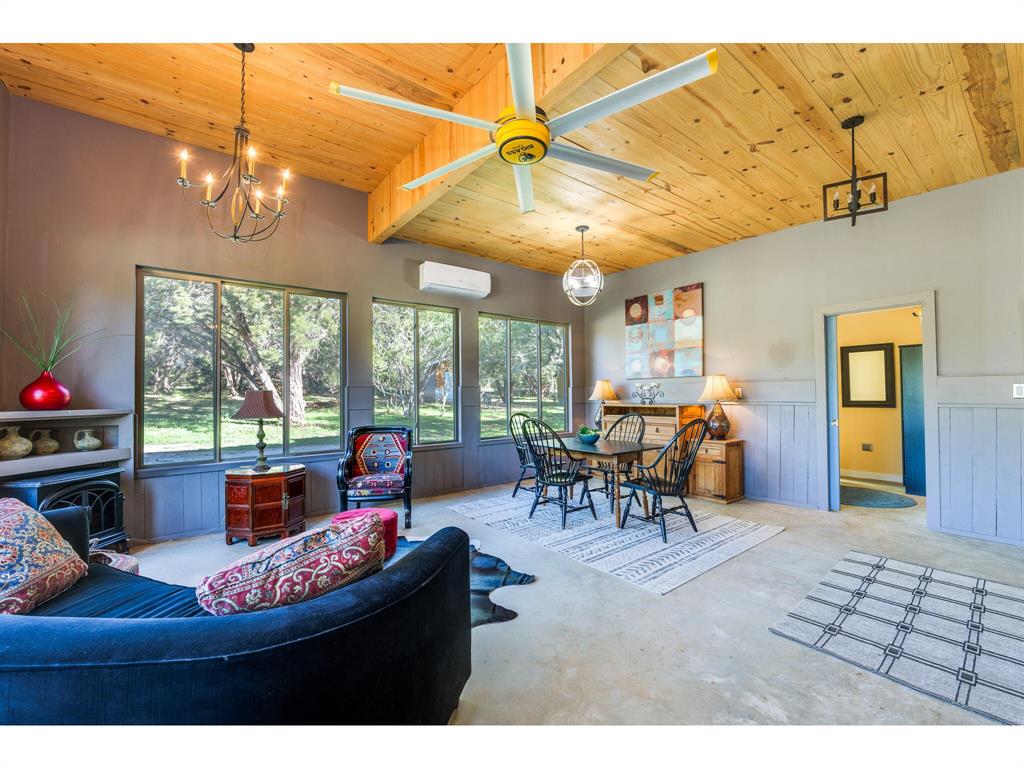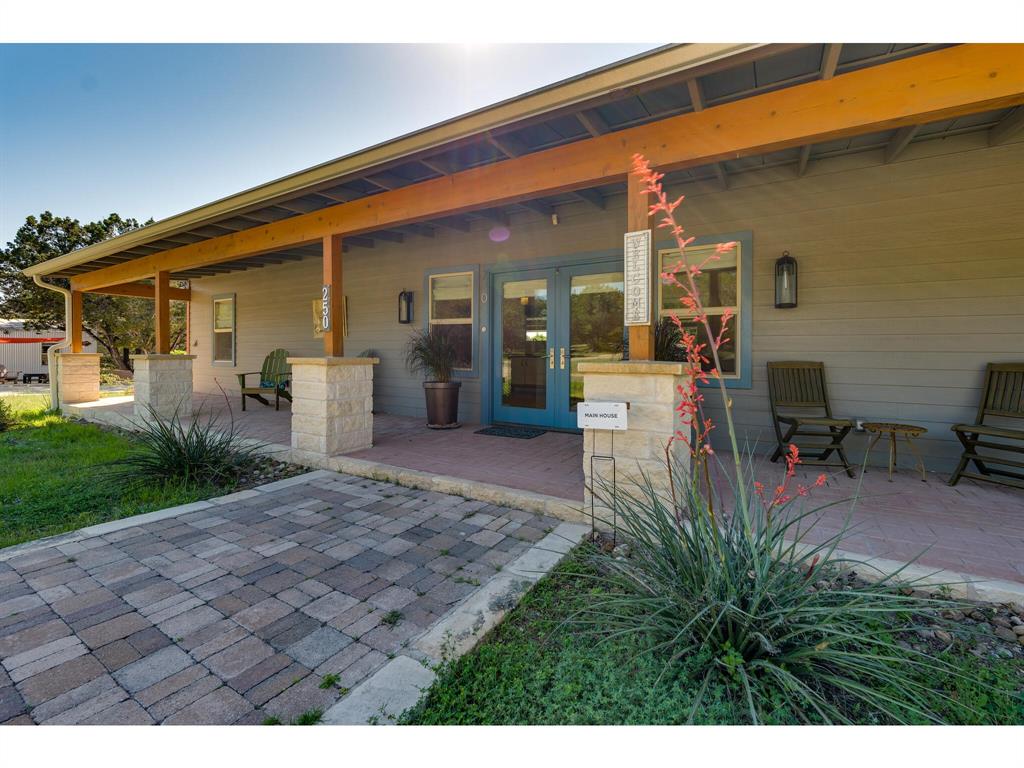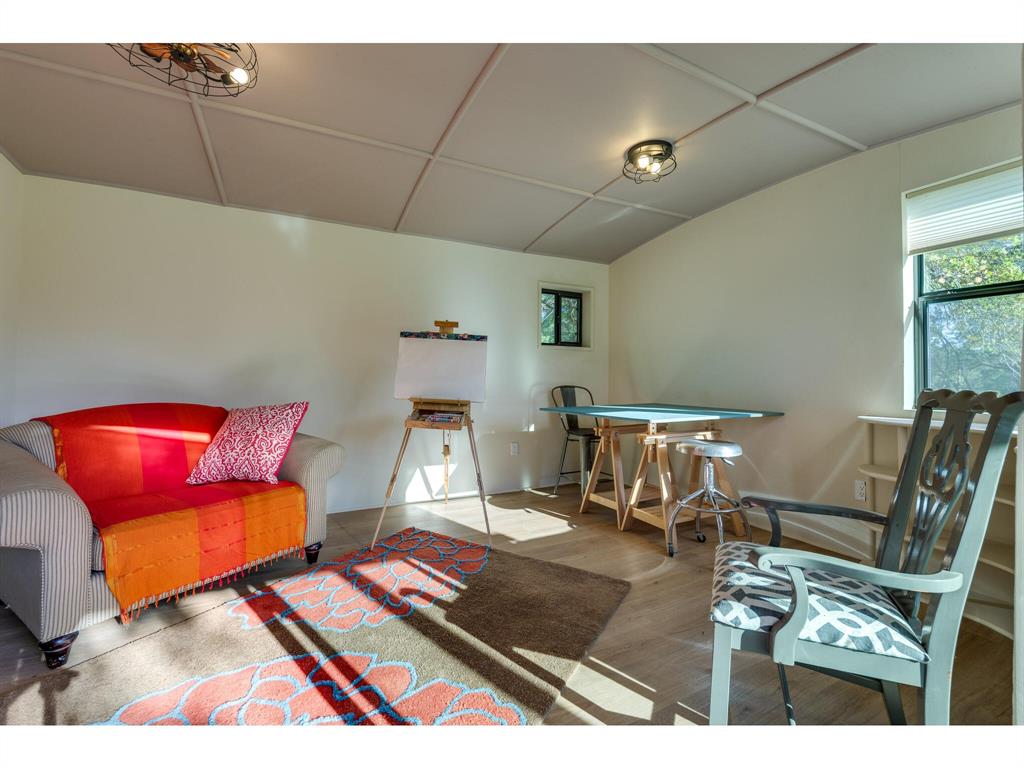Audio narrative 
Description
Welcome to the Starlight Meadows Family Compound! This unique private retreat has approximately 4.5 tree shaded acres. The property features a modern 1/1 main house, plus 3 additional very chic well finished guest cottages that have kitchen areas and bathrooms. In addition there is an outdoor kitchen, large patios, fire pit, chicken coop, and a charming separate cottage for an artist or writers studio. MAIN HOUSE: Stunning contemporary Euro finishes. Fab modern kitchen, living area, full bath, large bedroom, walk-in closet. MARLEY STUDIO: room for queen bed, kitchen area, and custom tiled bathroom with walk-in shower. FAMILY STUDIO: 1/1 Very large stunning glassed main room with kitchen area. Wall of windows, high ceilings, + bedroom with a recently added bathroom. MARLEY STUDIO: Boho cool guest studio with room for a bed. Then a kitchen area & bathroom. THE COTTAGE: 1/1 large very modern/chic with living/dining area, full kitchen, bathroom with shower, walk-in closet and separate bedroom. SUMMER KITCHEN: open screened roofed cabin for grilling, gardening, or pottery. OFFICE ART STUDIO: fun private space for art, music, writing or office. Featuring so many amazing amenities this compound encompasses all things cool about Wimberley. Perfect for a second home, family fun, yoga retreats & recreational activities. Shaded, quiet and peaceful unique retreat. A lot of imagination & creativity went in to building this wonderful place. The possibilities are endless for family fun and relaxation. This beautiful property has it all! Come enjoy the finest the hill country has to offer.
Rooms
Interior
Exterior
Lot information
Additional information
*Disclaimer: Listing broker's offer of compensation is made only to participants of the MLS where the listing is filed.
View analytics
Total views

Property tax

Cost/Sqft based on tax value
| ---------- | ---------- | ---------- | ---------- |
|---|---|---|---|
| ---------- | ---------- | ---------- | ---------- |
| ---------- | ---------- | ---------- | ---------- |
| ---------- | ---------- | ---------- | ---------- |
| ---------- | ---------- | ---------- | ---------- |
| ---------- | ---------- | ---------- | ---------- |
-------------
| ------------- | ------------- |
| ------------- | ------------- |
| -------------------------- | ------------- |
| -------------------------- | ------------- |
| ------------- | ------------- |
-------------
| ------------- | ------------- |
| ------------- | ------------- |
| ------------- | ------------- |
| ------------- | ------------- |
| ------------- | ------------- |
Mortgage
Subdivision Facts
-----------------------------------------------------------------------------

----------------------
Schools
School information is computer generated and may not be accurate or current. Buyer must independently verify and confirm enrollment. Please contact the school district to determine the schools to which this property is zoned.
Assigned schools
Nearby schools 
Listing broker
Source
Nearby similar homes for sale
Nearby similar homes for rent
Nearby recently sold homes
250 Caliche Rd, Wimberley, TX 78676. View photos, map, tax, nearby homes for sale, home values, school info...











































