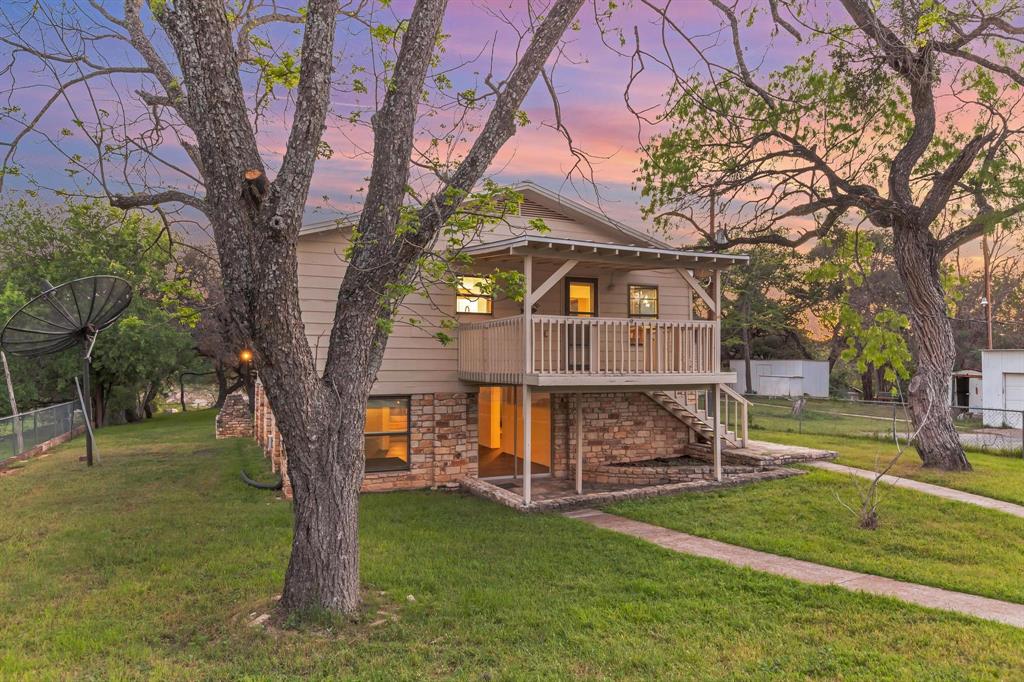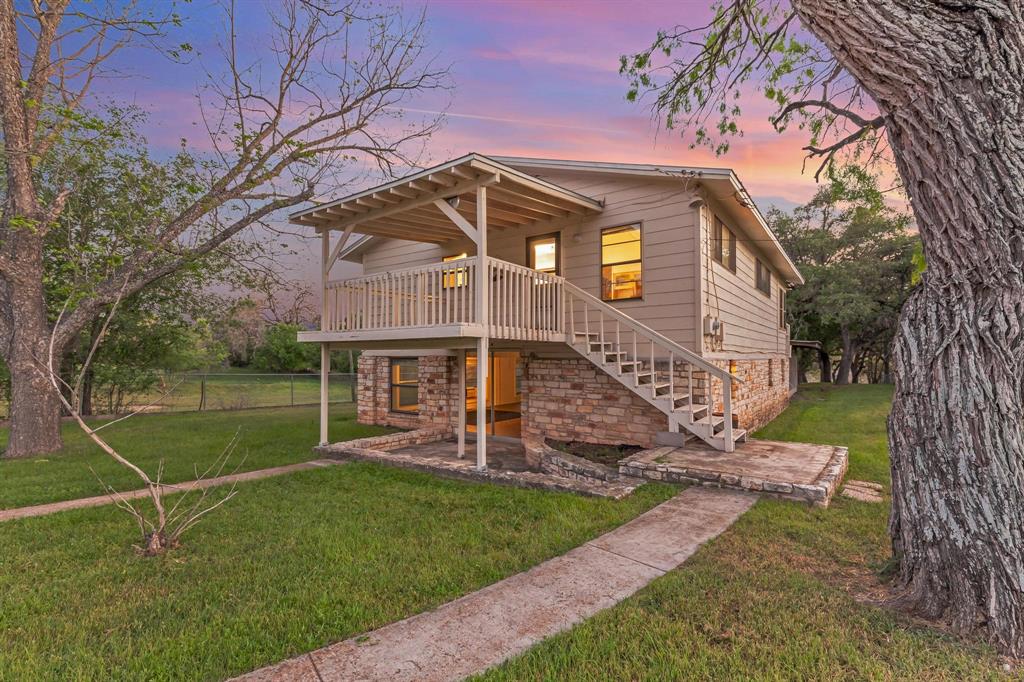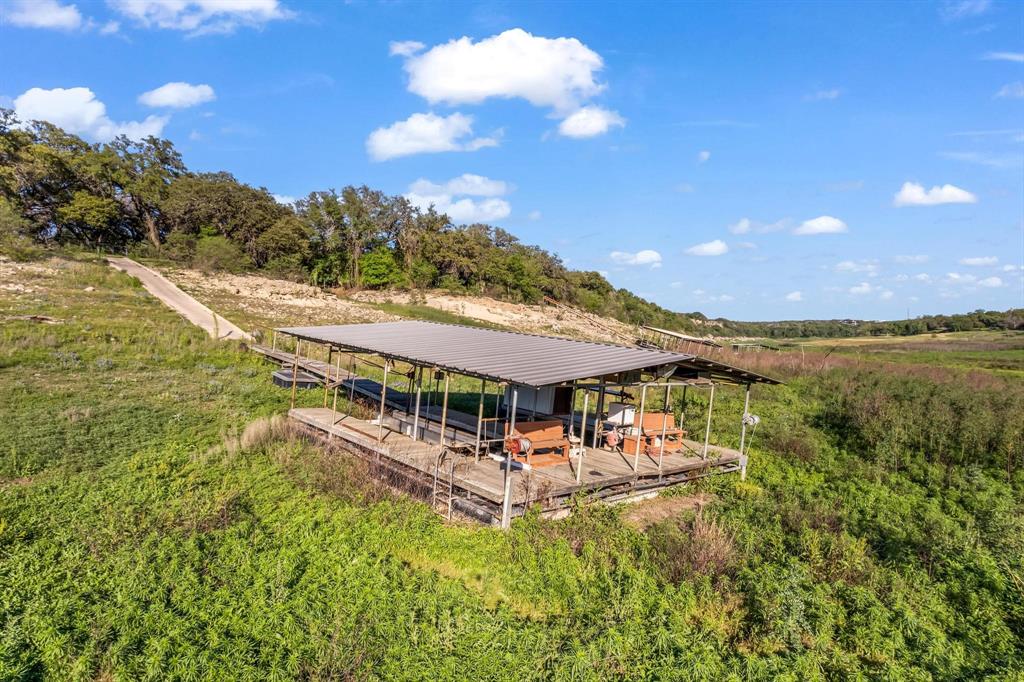Audio narrative 
Description
Experience the serene allure of waterfront living with these two picturesque properties nestled along the tranquil shores of the Pedernales River in Spicewood. 24801 Lake View presents a timeless waterfront cottage exuding cozy charm. Step inside to discover a welcoming ambiance, highlighted by a farmhouse sink, laminate countertops, pantry, and stainless steel appliances in the kitchen. Majestic oak trees adorn the property, providing shade and tranquility, while direct river access offers endless opportunities for fishing and water adventures. 24803 Lake View offers a two-story retreat with two bedrooms and two baths. Set on a spacious lot, this home features a detached garage and oversized carport, ideal for storing lake equipment, boats, and tools. A short stroll leads to the dock with two boat slips. The first floor boasts multiple living areas and flex spaces, perfect for entertaining extra guests. The kitchen features a breakfast area and ample storage, complemented by a charming wood-burning stove in an adjacent living space. Outside, enjoy beverages on the extended deck or take in sunsets from the upper-level balcony. Both properties invite you to create your dream home, vacation oasis, or lucrative Airbnb/VRBO investment. Embrace the opportunity to make memories against the backdrop of the Pedernales River's scenic beauty.
Rooms
Interior
Exterior
Lot information
Additional information
*Disclaimer: Listing broker's offer of compensation is made only to participants of the MLS where the listing is filed.
View analytics
Total views

Down Payment Assistance
Mortgage
Subdivision Facts
-----------------------------------------------------------------------------

----------------------
Schools
School information is computer generated and may not be accurate or current. Buyer must independently verify and confirm enrollment. Please contact the school district to determine the schools to which this property is zoned.
Assigned schools
Nearby schools 
Source
Nearby similar homes for sale
Nearby similar homes for rent
Nearby recently sold homes
24801 + 24803 Lake View Dr, Spicewood, TX 78669. View photos, map, tax, nearby homes for sale, home values, school info...










































