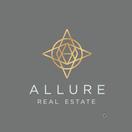Audio narrative 
Description
A fence can be added to the yard. Reach out for details. One Story 3bed 3bath, plus home office and 3 car garage. This home offers a blend of elegant farmhouse architectural design and serene views which presents an incredible opportunity for those seeking a tranquil retreat amidst nature's splendor. Nestled on a greenbelt lot with no neighbors to the immediate left or behind home. Once inside you'll be greeted by natural light and an open concept that radiates warmth and comfort. The main living area flows seamlessly from the spacious kitchen, small breakfast area to the cozy living room where natural light pours through the sliding glass doors, bathing the space to feel both relaxing and welcoming. The kitchen is equipped with Caesarstone countertops, stainless steel appliances, ample cabinetry, and a center island that serves as both a functional workspace and a stylish breakfast bar. The primary bedroom offers a peaceful sanctuary with its generous size, double closets and bay windows and views of the surrounding landscape. The primary bathroom features a double vanity, soaking tub, and a walk-in shower, providing the perfect place to unwind after a long day. Additional bedrooms and bathrooms ensure ample space for family members and guests, each boasting comfort and privacy. The designated office space is located at front of the home and offers a nice work space with natural light. Additional flex space at back of home with bay windows & amazing views-currently being used as a bedroom. Large covered front and back patio to relax after a long day. A short walk to the community's amenity center which includes a full gym, two pools, playscape, open field and dog park, and a hike & bike trail system throughout community. If hiking/biking off the beaten path is more your style the current residents maintain several of these trails for you to enjoy. School age residents attended Dripping Springs ISD. Easy access to major roadways & Austin.
Rooms
Interior
Exterior
Lot information
Additional information
*Disclaimer: Listing broker's offer of compensation is made only to participants of the MLS where the listing is filed.
Financial
View analytics
Total views

Property tax

Cost/Sqft based on tax value
| ---------- | ---------- | ---------- | ---------- |
|---|---|---|---|
| ---------- | ---------- | ---------- | ---------- |
| ---------- | ---------- | ---------- | ---------- |
| ---------- | ---------- | ---------- | ---------- |
| ---------- | ---------- | ---------- | ---------- |
| ---------- | ---------- | ---------- | ---------- |
-------------
| ------------- | ------------- |
| ------------- | ------------- |
| -------------------------- | ------------- |
| -------------------------- | ------------- |
| ------------- | ------------- |
-------------
| ------------- | ------------- |
| ------------- | ------------- |
| ------------- | ------------- |
| ------------- | ------------- |
| ------------- | ------------- |
Down Payment Assistance
Mortgage
Subdivision Facts
-----------------------------------------------------------------------------

----------------------
Schools
School information is computer generated and may not be accurate or current. Buyer must independently verify and confirm enrollment. Please contact the school district to determine the schools to which this property is zoned.
Assigned schools
Nearby schools 
Source
Nearby similar homes for sale
Nearby similar homes for rent
Nearby recently sold homes
248 Hazy Hills Loop, Dripping Springs, TX 78620. View photos, map, tax, nearby homes for sale, home values, school info...











































