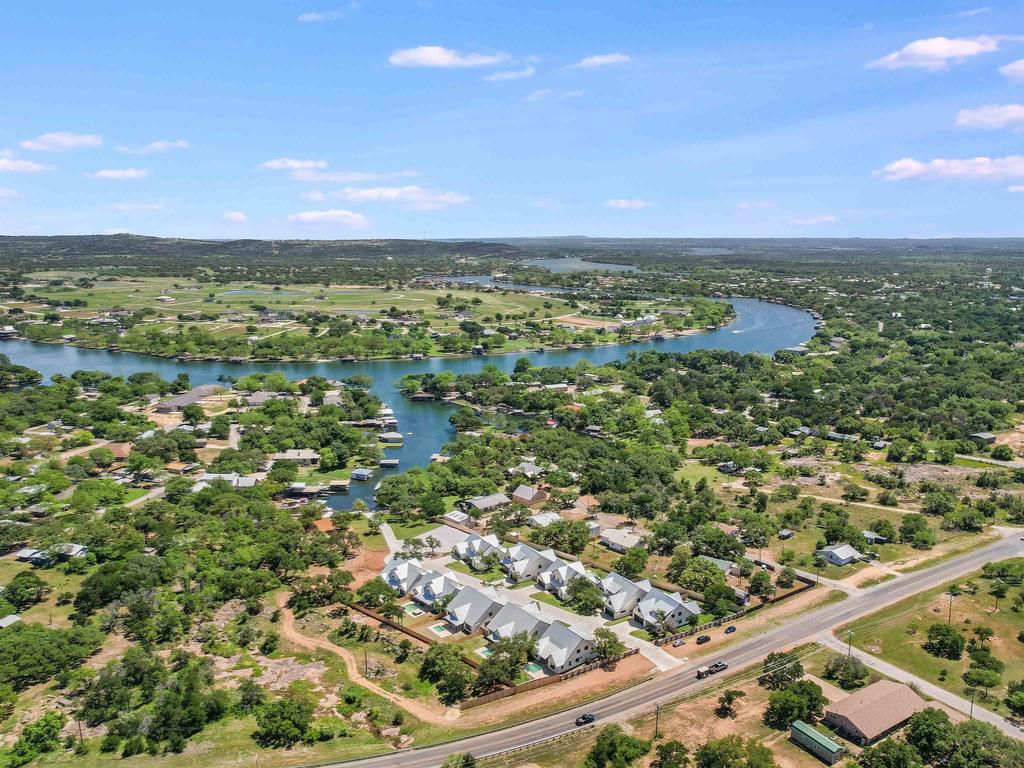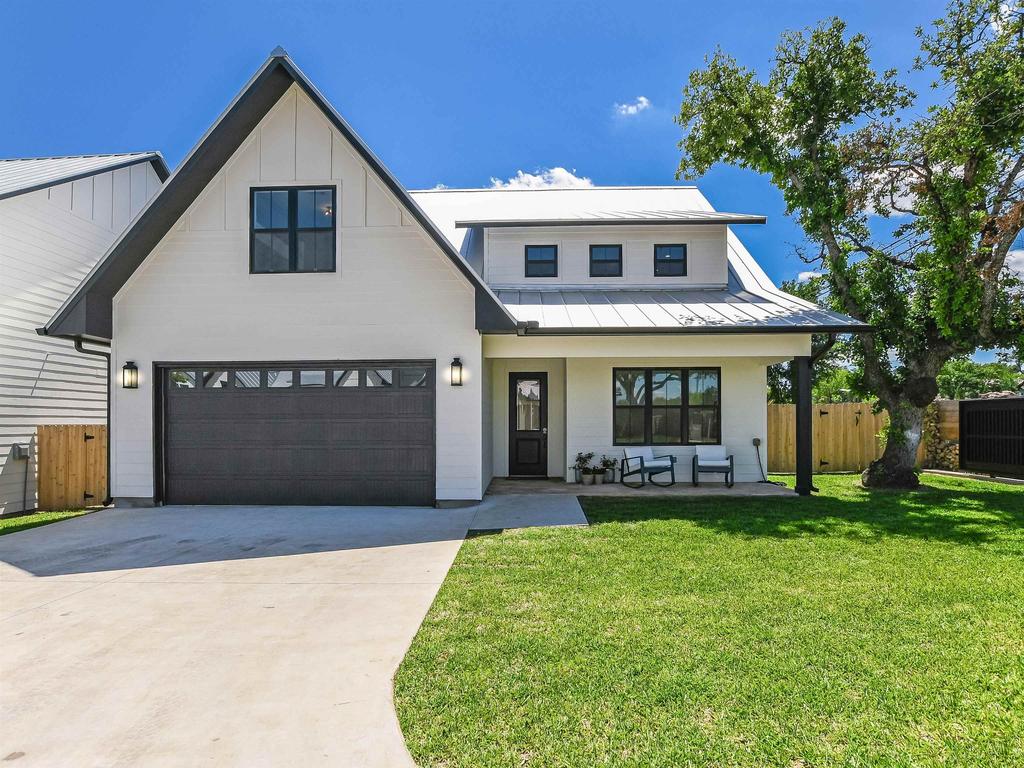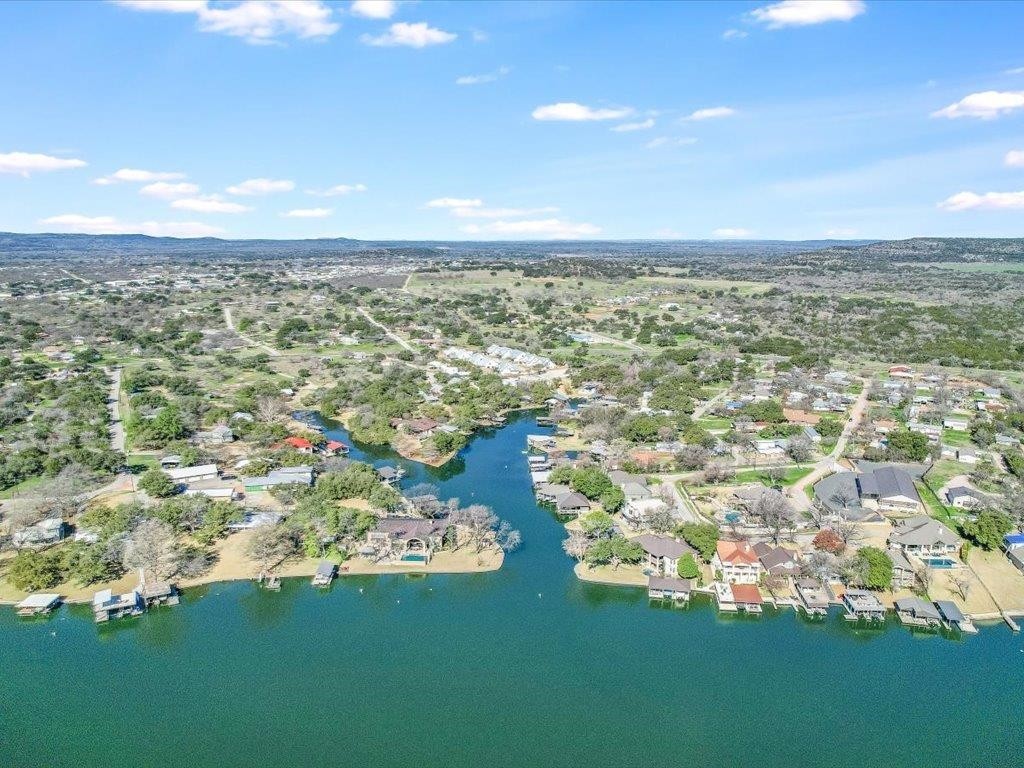Audio narrative 
Description
LUXURY LAKE LIFESTYLE, W/OUT THE UPKEEP AND MAINTENANCE in the gated subdivision of THE COVE AT LAKE LBJ. As the best value at The Cove, this amazing Modern Farmhouse new home is 2932 sqft with 4 bedrooms, 3.5 bathrooms, a two car garage complete w/ extra refrigerator, additional W/D, large fenced private yard with a custom splash pool and can sleep 12-15 people comfortably, making it a great place to call home or a great Short Term Rental opportunity. This home along w/ the other 9 new Modern Farmhouses, boast the finest in materials including hardwood floors, quartz counter tops in the large kitchens & bathrooms, stainless steel appliances, a gas cooktop, wine refrig.. custom finishes, & one bedroom as an over-the-top bunk room, laundry rooms upstairs as well as downstairs, a private heated splash pool in each fenced private yard. The community features a regulation pickle ball court, also with use as a basketball court, a covered pavilion with grills, flat screen tv, dining areas,
Exterior
Interior
Rooms
Lot information
View analytics
Total views

Property tax

Cost/Sqft based on tax value
| ---------- | ---------- | ---------- | ---------- |
|---|---|---|---|
| ---------- | ---------- | ---------- | ---------- |
| ---------- | ---------- | ---------- | ---------- |
| ---------- | ---------- | ---------- | ---------- |
| ---------- | ---------- | ---------- | ---------- |
| ---------- | ---------- | ---------- | ---------- |
-------------
| ------------- | ------------- |
| ------------- | ------------- |
| -------------------------- | ------------- |
| -------------------------- | ------------- |
| ------------- | ------------- |
-------------
| ------------- | ------------- |
| ------------- | ------------- |
| ------------- | ------------- |
| ------------- | ------------- |
| ------------- | ------------- |
Mortgage
Subdivision Facts
-----------------------------------------------------------------------------

----------------------
Schools
School information is computer generated and may not be accurate or current. Buyer must independently verify and confirm enrollment. Please contact the school district to determine the schools to which this property is zoned.
Assigned schools
Nearby schools 
Listing broker
Source
Nearby similar homes for sale
Nearby similar homes for rent
Nearby recently sold homes
2403 Cherry Lane, Kingsland, TX 78639. View photos, map, tax, nearby homes for sale, home values, school info...
































