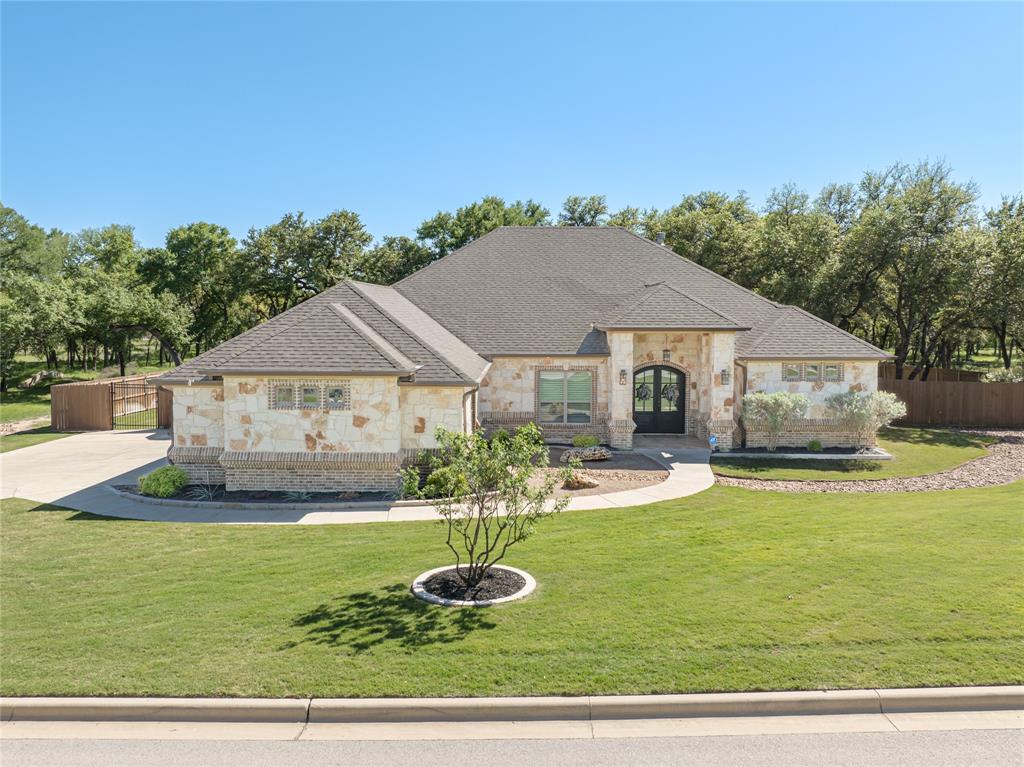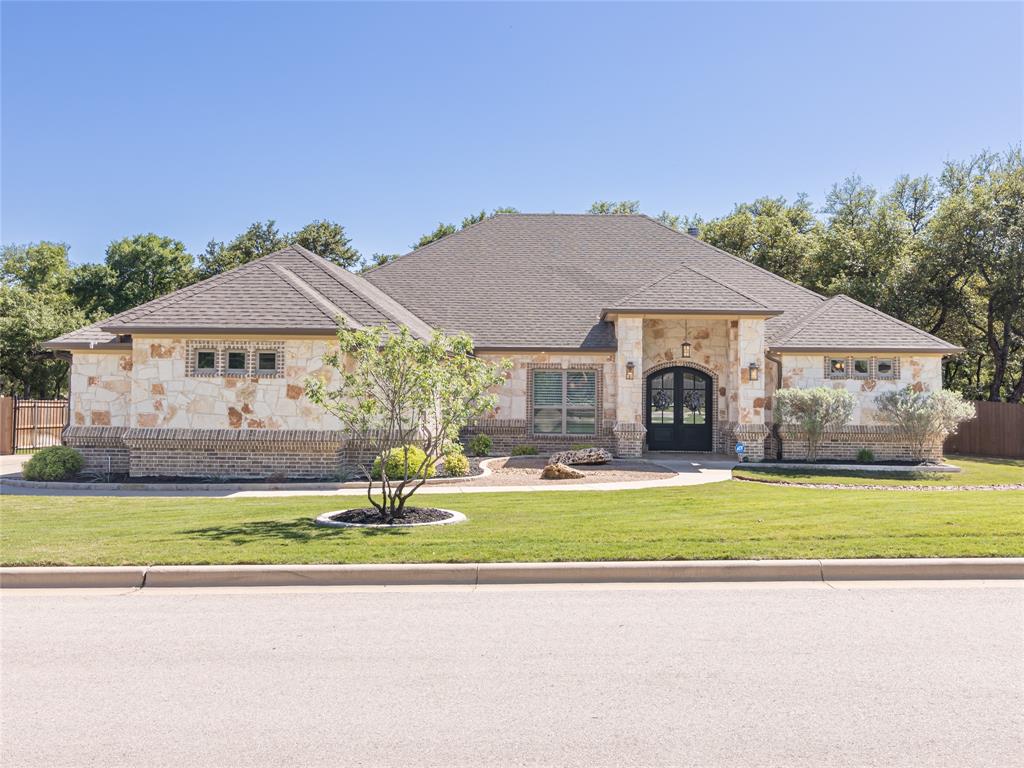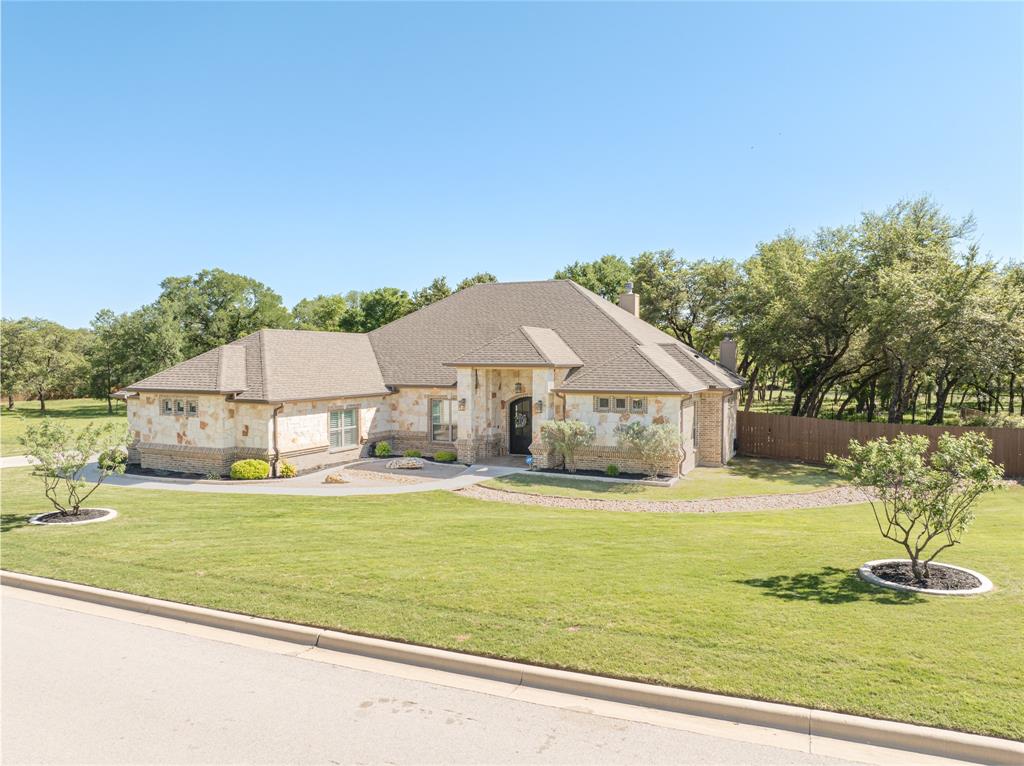Audio narrative 
Description
Step into luxury through the grand double cast iron doors, revealing a magnificent entryway and an office adorned with double glass French doors. Throughout the home, elegant ceramic wood-like tile flooring sets a sophisticated tone. The kitchen is a modern marvel, boasting built-in appliances such as a microwave, stove, glass cooktop, dishwasher, and a refrigerator included with the property. Upgraded with quartz countertops and custom cabinets, it's a dream for any chef. Notably, the home is equipped with spray foam insulation, ensuring exceptionally low utility bills. The primary bedroom offers generous space and a luxurious ensuite bathroom featuring upgrades like a wrap-around walk-in shower, Panasonic ceiling heaters, a makeup vanity, built-in linen cabinet, and a spacious walk-in closet. Flowing seamlessly from the kitchen is the living room, connected to the formal dining room and featuring a unique half-circle wood-burning fireplace. Two additional well-sized bedrooms share a Jack and Jill bathroom. Don't miss the additional full bathroom, perfect for accommodating guests with ease. The expansive laundry room boasts numerous upgrades, including custom cabinets, a built-in ironing board, sink, and ample counter space. Plus, the washer and dryer Convey with the home as well. The enclosed patio is a true retreat, boasting solar screens, a wet bar, and another wood-burning fireplace. With ceramic tile flooring, and an all-weather storage container that conveys with the home, outdoor relaxation is guaranteed. Nestled on .52 acres, this home offers picturesque views and is surrounded by mature trees. A three-car garage, plantation shutters, and coveted neighborhood amenities like a putting green, basketball court, walking trails, private pond, and park enhance its appeal. Located in the sought-after Rancho Del Lago neighborhood within Belton ISD, this home is a true gem.
Rooms
Interior
Exterior
Lot information
Financial
Additional information
*Disclaimer: Listing broker's offer of compensation is made only to participants of the MLS where the listing is filed.
View analytics
Total views

Property tax

Cost/Sqft based on tax value
| ---------- | ---------- | ---------- | ---------- |
|---|---|---|---|
| ---------- | ---------- | ---------- | ---------- |
| ---------- | ---------- | ---------- | ---------- |
| ---------- | ---------- | ---------- | ---------- |
| ---------- | ---------- | ---------- | ---------- |
| ---------- | ---------- | ---------- | ---------- |
-------------
| ------------- | ------------- |
| ------------- | ------------- |
| -------------------------- | ------------- |
| -------------------------- | ------------- |
| ------------- | ------------- |
-------------
| ------------- | ------------- |
| ------------- | ------------- |
| ------------- | ------------- |
| ------------- | ------------- |
| ------------- | ------------- |
Down Payment Assistance
Mortgage
Subdivision Facts
-----------------------------------------------------------------------------

----------------------
Schools
School information is computer generated and may not be accurate or current. Buyer must independently verify and confirm enrollment. Please contact the school district to determine the schools to which this property is zoned.
Assigned schools
Nearby schools 
Noise factors

Source
Nearby similar homes for sale
Nearby similar homes for rent
Nearby recently sold homes
24 Cedro Cir, Belton, TX 76513. View photos, map, tax, nearby homes for sale, home values, school info...









































