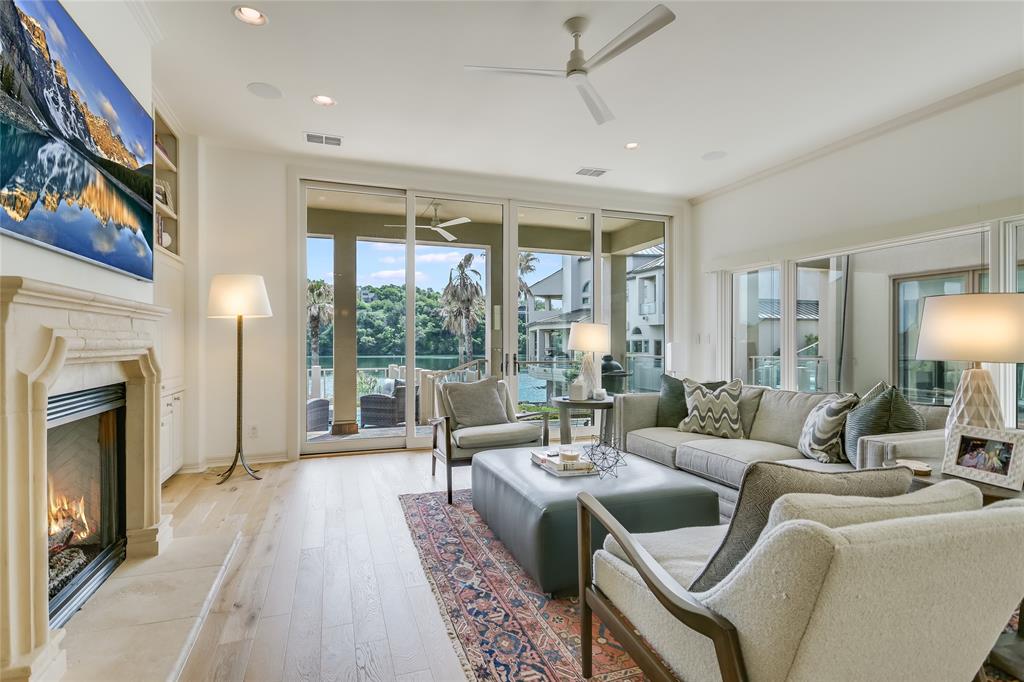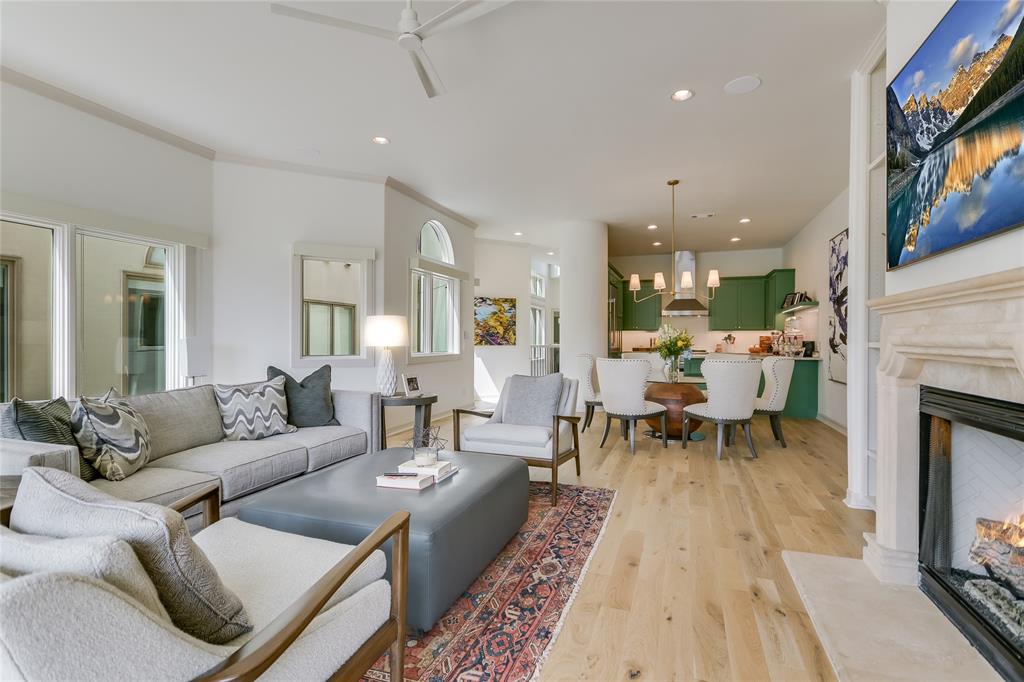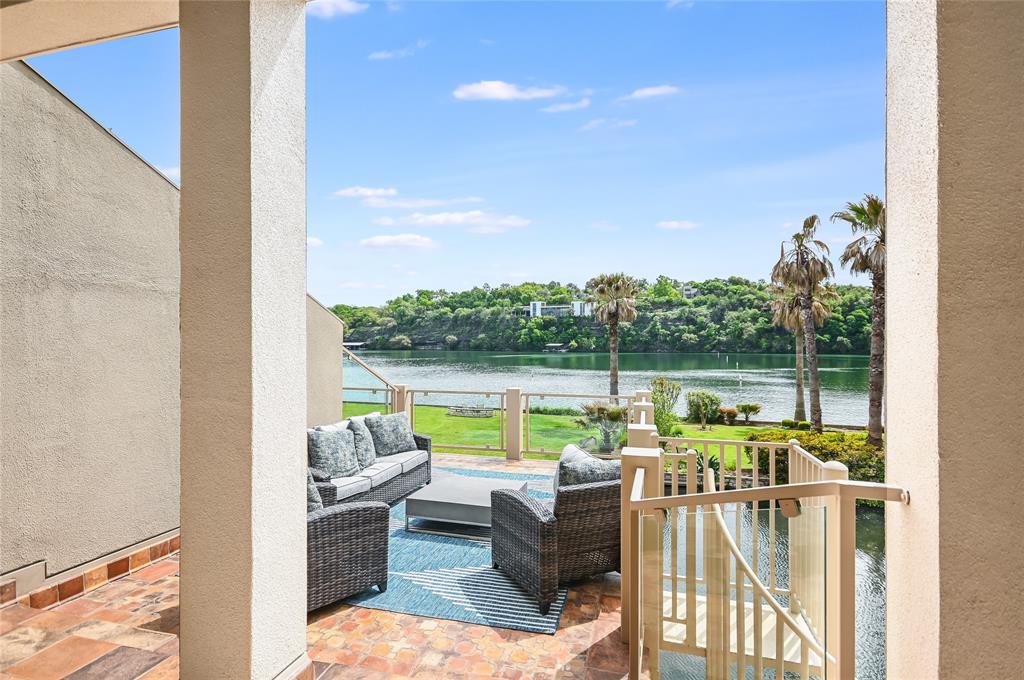Audio narrative 
Description
Seller financing available. Lakefront luxury in the heart of Westlake. This remarkable Lake Austin waterfront condo offers the epitome of lakeside living in the prestigious Westlake community. Enjoy breathtaking views of the lake. Positioned in the prime area of the Lake Austin shoreline, this condo is located in close proximity to downtown & Oysters Landing. Enjoy immediate access to Lake Austin & savor morning & sunset boat cruises at your leisure from your very own boat slip. A boater's paradise with the convenience of lake access right at your doorstep. A complete remodel by Studio A Group has transformed this three-story home. Chic light fixtures, designer tiles & white Oak flooring throughout. A new sliding floor-to-ceiling glass door on the 2nd floor allows you to seamlessly blend indoor & outdoor living while enjoying the Lake Austin views. All-new exterior windows, solid Tru-Style doors & fresh stucco on the entire structure. The 1st floor offers a flexible space with a full bathroom, a dry bar w/a mini refrigerator & wine fridge. Currently it has rubber gym flooring but this area can be transformed into an additional BR, study, media room or another living room. The 2nd floor hosts a gourmet kitchen with quartz countertops & brand-new stainless-steel appliances, including a Wolf gas range, hood, oven, microwave & a Bosch dishwasher. The primary suite is on the 3rd floor, featuring its own fireplace & balcony. Indulge in the primary spa-like bathroom w/a walk-in shower, separate soaking tub, double sinks, Bianco Lux polished countertops w/a waterfall feature, travertine tile floors & double closets. Generous decks, rebuilt with Arto Vintage Saltillo tile, provide a wonderful outdoor living space. Fresh paint, an elevator, an attached 2-car garage & newly installed HVAC & hot water heater. Enjoy the benefits of a gated waterfront community pool. This stunning condo is perfect for those seeking a lock-and-leave lifestyle or a year-round retreat on Lake Austin
Interior
Exterior
Rooms
Lot information
Additional information
*Disclaimer: Listing broker's offer of compensation is made only to participants of the MLS where the listing is filed.
Financial
View analytics
Total views

Property tax

Cost/Sqft based on tax value
| ---------- | ---------- | ---------- | ---------- |
|---|---|---|---|
| ---------- | ---------- | ---------- | ---------- |
| ---------- | ---------- | ---------- | ---------- |
| ---------- | ---------- | ---------- | ---------- |
| ---------- | ---------- | ---------- | ---------- |
| ---------- | ---------- | ---------- | ---------- |
-------------
| ------------- | ------------- |
| ------------- | ------------- |
| -------------------------- | ------------- |
| -------------------------- | ------------- |
| ------------- | ------------- |
-------------
| ------------- | ------------- |
| ------------- | ------------- |
| ------------- | ------------- |
| ------------- | ------------- |
| ------------- | ------------- |
Mortgage
Subdivision Facts
-----------------------------------------------------------------------------

----------------------
Schools
School information is computer generated and may not be accurate or current. Buyer must independently verify and confirm enrollment. Please contact the school district to determine the schools to which this property is zoned.
Assigned schools
Nearby schools 
Noise factors

Source
Nearby similar homes for sale
Nearby similar homes for rent
Nearby recently sold homes
2329 Westlake Dr #10, Austin, TX 78746. View photos, map, tax, nearby homes for sale, home values, school info...








































