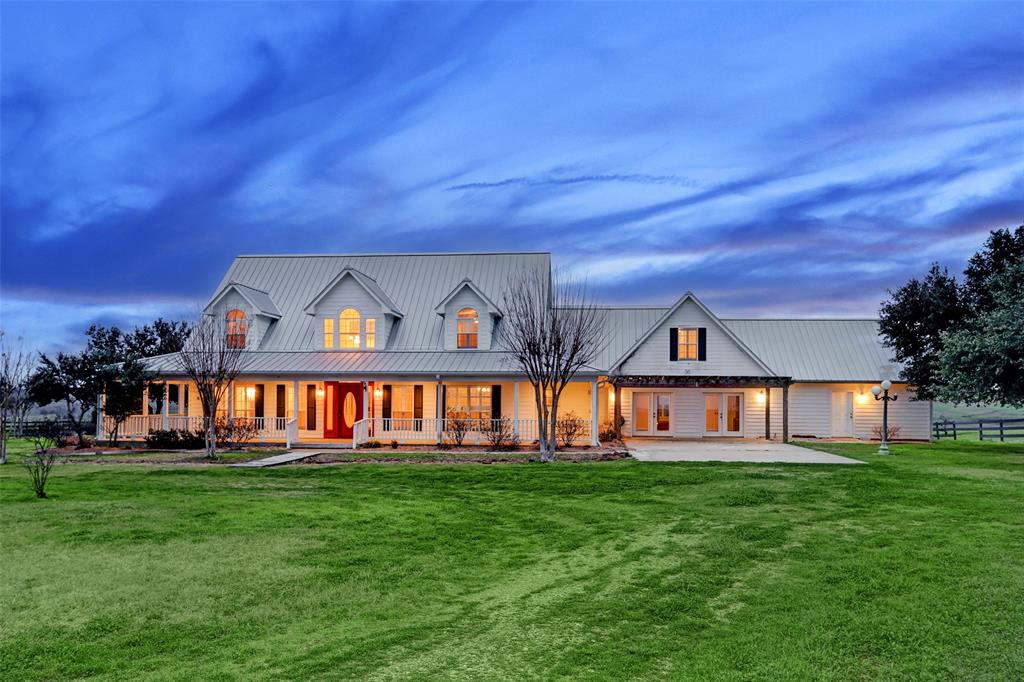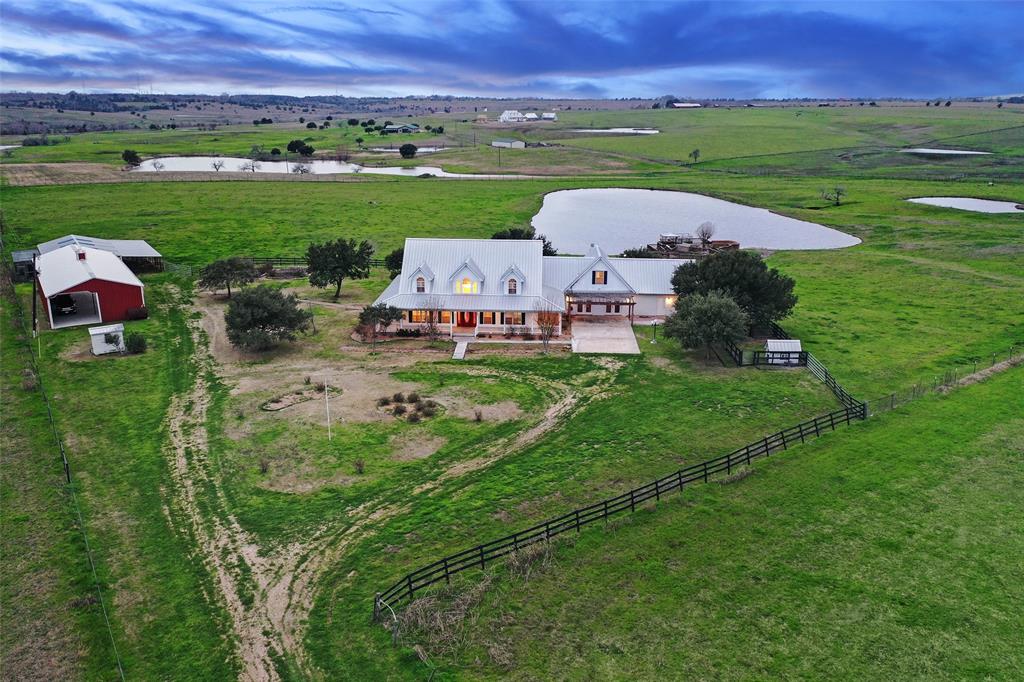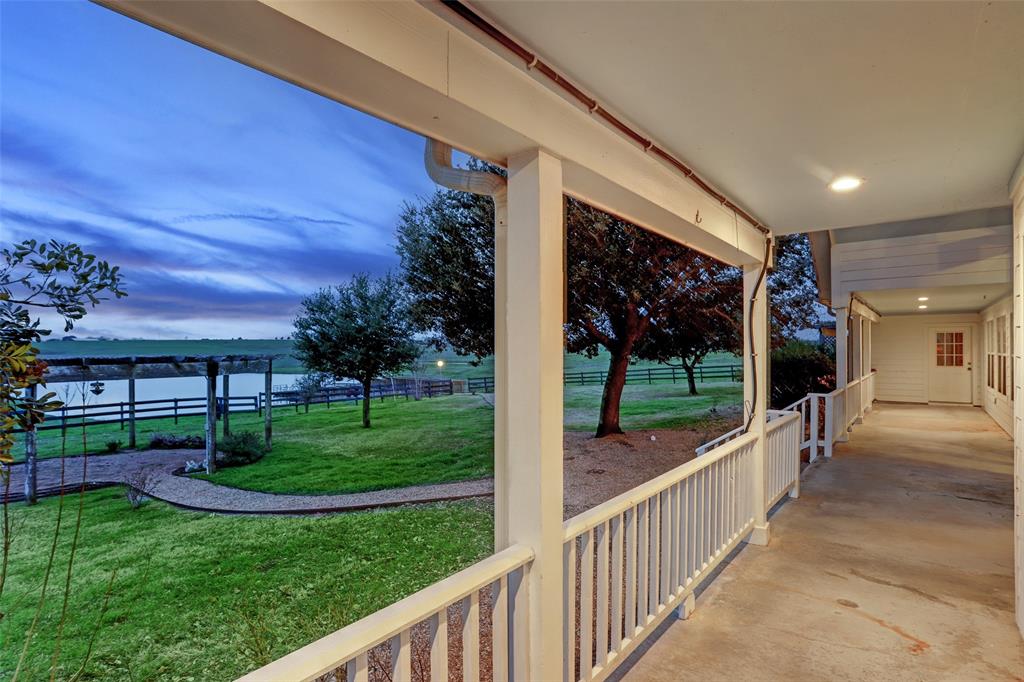Audio narrative 
Description
Stunning hilltop views overlooking two ponds and green pastures. This country home (4576 sf) on 21.5 acres with 3 bedroom/3 bath and attached guest house with 1 bed/bath and kitchenette is made for your family and friends, whether for a weekend home or full time. Ultimate privacy with separate entrance to guest house and French doors leading to back deck with more views. This home has it all with wraparound porches, living area with vaulted ceilings and dramatic stone fireplace, formal dining, large family room, and home office. Bring your horses, a 3-bay stable, tack room and adjacent open-air barn (2400 sf) with electric for your horse trailer or RV plus plenty of room for your toys and farm equipment. Even your dog has his own air-conditioned doghouse with fenced in yard. Take the steps down to the large, stocked pond with a floating dock and 2400 sf deck made for entertaining. Conveniently located between Houston, Austin, and San Antonio. Agricultural exemption in place.
Rooms
Interior
Exterior
Lot information
View analytics
Total views

Property tax

Cost/Sqft based on tax value
| ---------- | ---------- | ---------- | ---------- |
|---|---|---|---|
| ---------- | ---------- | ---------- | ---------- |
| ---------- | ---------- | ---------- | ---------- |
| ---------- | ---------- | ---------- | ---------- |
| ---------- | ---------- | ---------- | ---------- |
| ---------- | ---------- | ---------- | ---------- |
-------------
| ------------- | ------------- |
| ------------- | ------------- |
| -------------------------- | ------------- |
| -------------------------- | ------------- |
| ------------- | ------------- |
-------------
| ------------- | ------------- |
| ------------- | ------------- |
| ------------- | ------------- |
| ------------- | ------------- |
| ------------- | ------------- |
Mortgage
Subdivision Facts
-----------------------------------------------------------------------------

----------------------
Schools
School information is computer generated and may not be accurate or current. Buyer must independently verify and confirm enrollment. Please contact the school district to determine the schools to which this property is zoned.
Assigned schools
Nearby schools 
Source
Nearby similar homes for sale
Nearby similar homes for rent
Nearby recently sold homes
2326 E Radhost School Rd, La Grange, TX 78945. View photos, map, tax, nearby homes for sale, home values, school info...










































