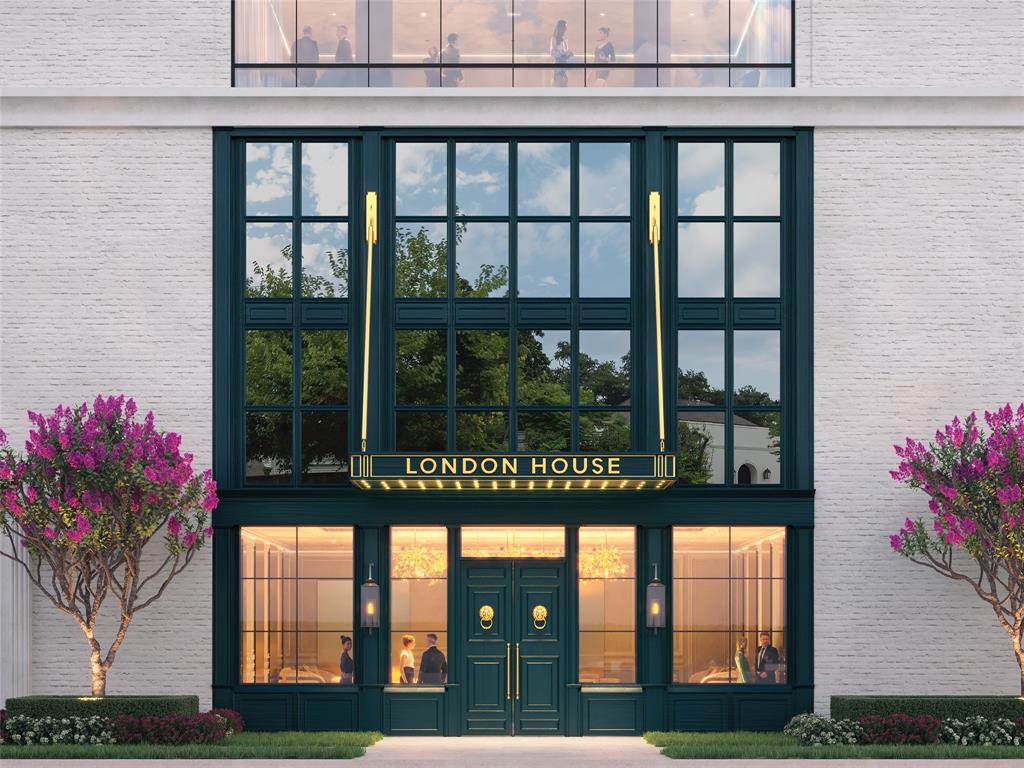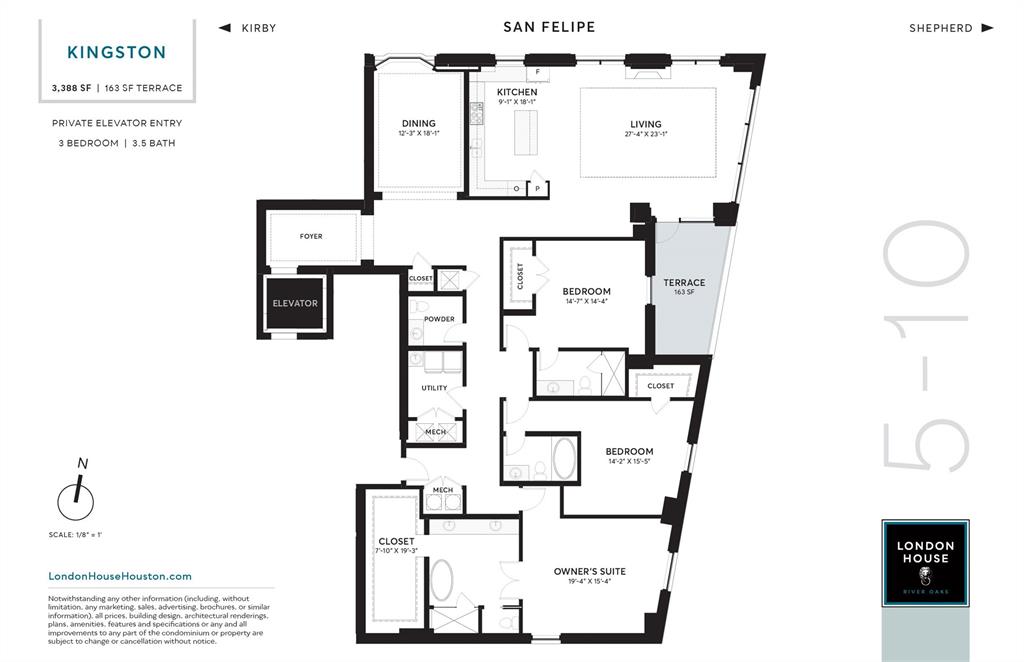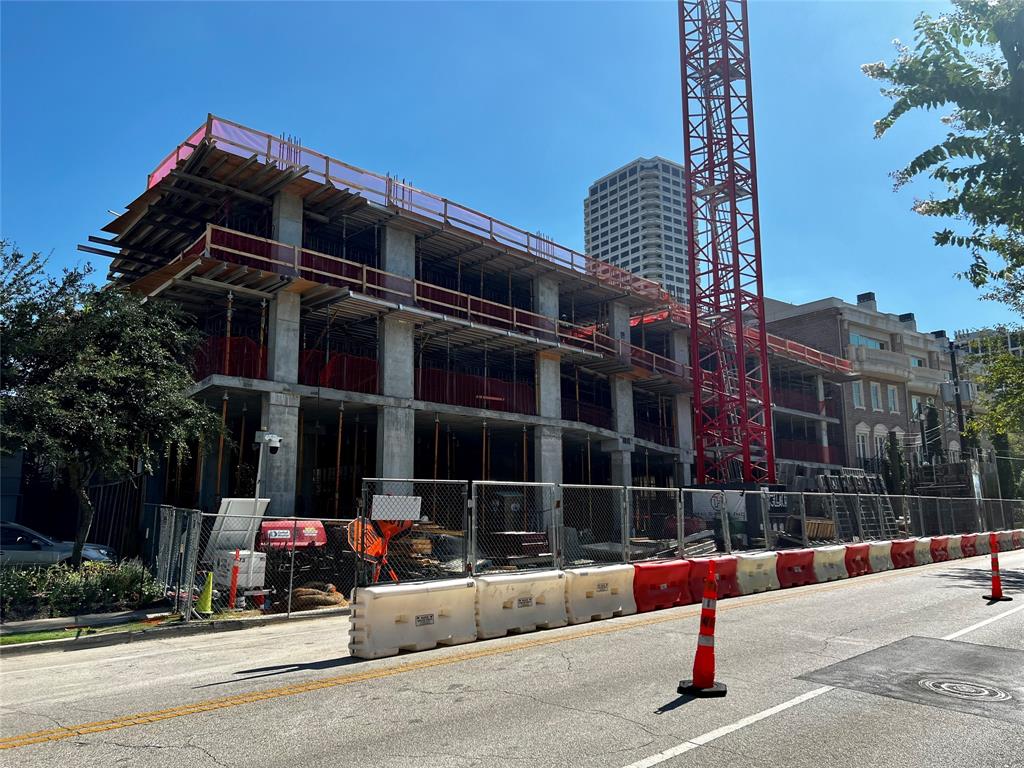Description
NOW UNDER CONSTRUCTION! A new chapter in residential sophistication is transforming the boutique mid-rise London House which is immediately recognized by its distinctive River Oaks location. Plans range from just over 2,000 sq. ft to over 4,000 sq. ft with combinations and customizations available. This boutique mid-rise offers 23 residences with only 12 remaining. Each residence celebrates the scale and beauty of a perfect balance of aesthetic and practical considerations with ceiling heights ranging from 11 - 13ft, kitchens featuring wood and lacquer cabinetry designed by Eggersman, appliances by Gaggenau and Thermador, and elegant primary bathrooms offering rain showers and a wide selection of natural materials and hardware to continue a sense of history in River Oaks.
Rooms
Interior
Exterior
Lot information
Financial
Additional information
*Disclaimer: Listing broker's offer of compensation is made only to participants of the MLS where the listing is filed.
View analytics
Total views

Estimated electricity cost
Mortgage
Subdivision Facts
-----------------------------------------------------------------------------

----------------------
Schools
School information is computer generated and may not be accurate or current. Buyer must independently verify and confirm enrollment. Please contact the school district to determine the schools to which this property is zoned.
Assigned schools
Nearby schools 
Noise factors

Listing broker
Source
Nearby similar homes for sale
Nearby similar homes for rent
Nearby recently sold homes
2323 SAN FELIPE St #702, Houston, TX 77019. View photos, map, tax, nearby homes for sale, home values, school info...
View all homes on SAN FELIPE

















