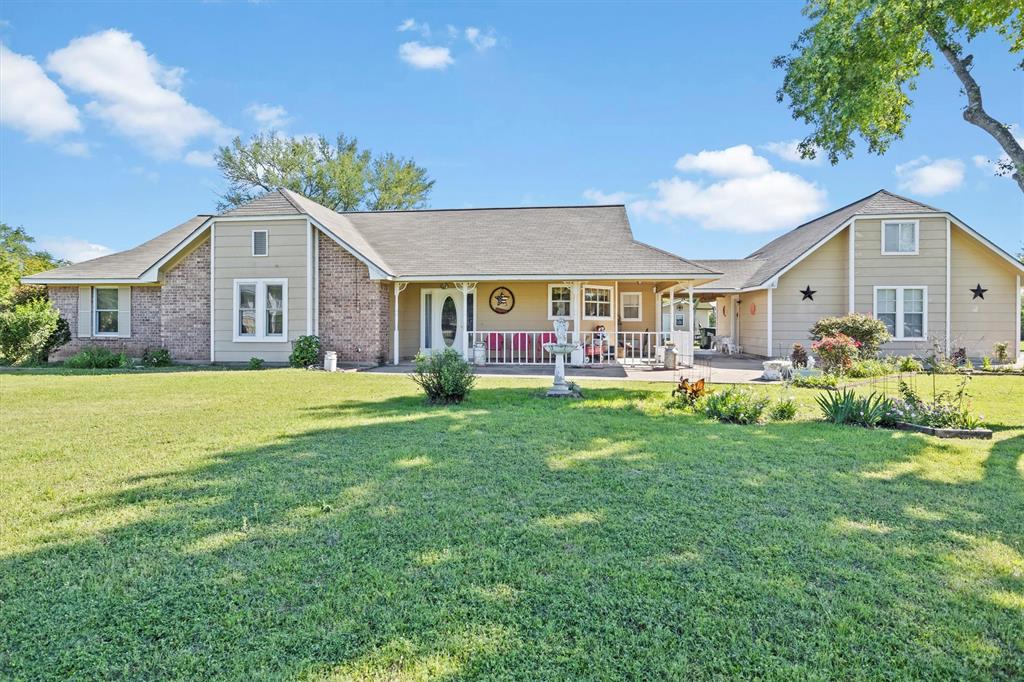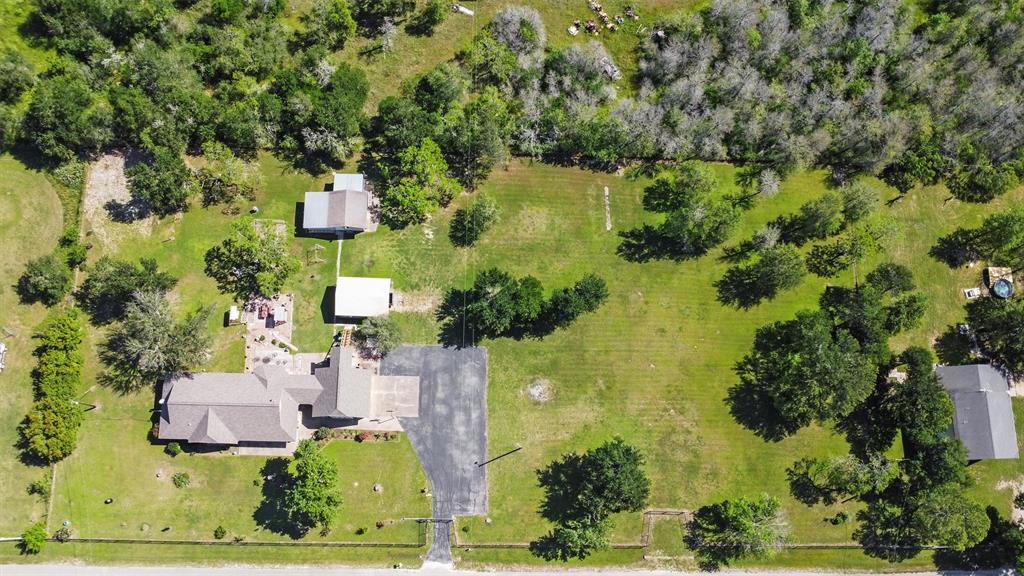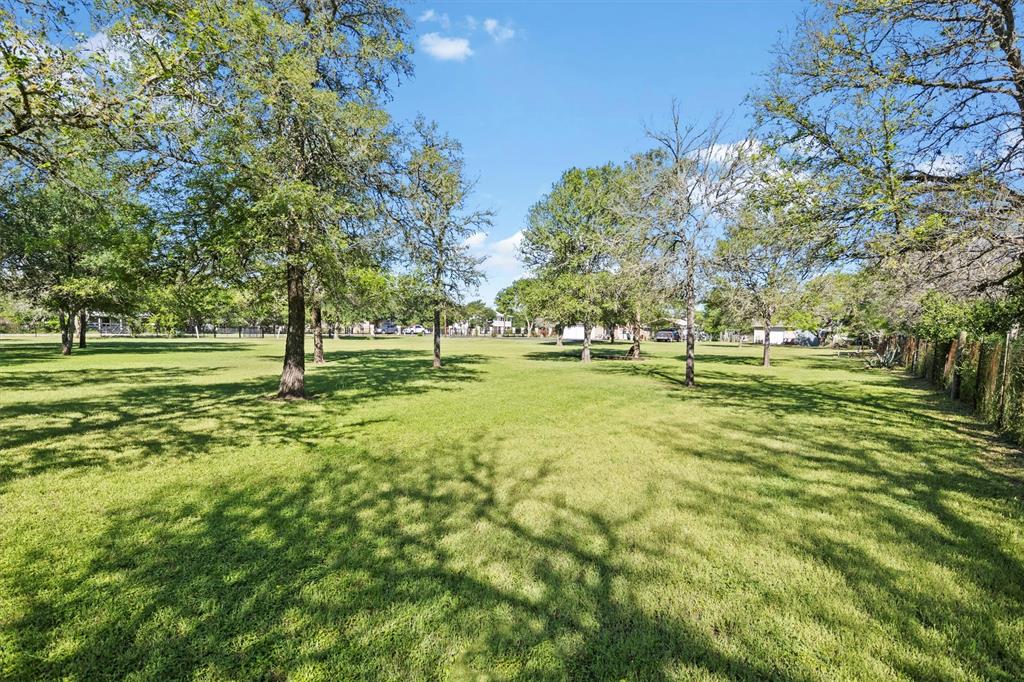Audio narrative 
Description
This peaceful country property offers the perfect opportunity to own nearly 2 combined acres of land, with over 0.9 acres of improved property and (2) additional 1/2 acre lots to be sold together. The improved lot includes a three bedroom home, two-car garage + loft, workshop, and metal shade structure. Exterior highlights include a gated driveway that opens up to a lot filled with mature trees, paved areas for outdoor lounging, and a covered porch area that spans across the front of the home, providing a wonderful opportunity to enjoy refreshing breezes throughout the day. Inside the main house, the living area features a charming hardwood flooring along with a layout that flows easily to the roomy kitchen, where you’ll find a breakfast area, four sides of workspace, and pantry storage. The primary bedroom includes an ensuite bathroom with two sides of workspace to fully personalize. Just steps from the entryway, the garage loft provides enough room for a home office or studio. Additionally, a detached workshop that is fully equipped with 20 electrical plugs, pegboard, work tables, and workbenches is fully ready for you to use. While the land offers a retreat of its own, drive to the grocery store within 5 miles, ABIA within 12 miles, and Downtown Austin within 18 miles. Circuit of the Americas and Germania Insurance Amphitheater are within 8 miles, providing for additional entertainment. Come see it today!
Rooms
Interior
Exterior
Lot information
View analytics
Total views

Property tax

Cost/Sqft based on tax value
| ---------- | ---------- | ---------- | ---------- |
|---|---|---|---|
| ---------- | ---------- | ---------- | ---------- |
| ---------- | ---------- | ---------- | ---------- |
| ---------- | ---------- | ---------- | ---------- |
| ---------- | ---------- | ---------- | ---------- |
| ---------- | ---------- | ---------- | ---------- |
-------------
| ------------- | ------------- |
| ------------- | ------------- |
| -------------------------- | ------------- |
| -------------------------- | ------------- |
| ------------- | ------------- |
-------------
| ------------- | ------------- |
| ------------- | ------------- |
| ------------- | ------------- |
| ------------- | ------------- |
| ------------- | ------------- |
Down Payment Assistance
Mortgage
Subdivision Facts
-----------------------------------------------------------------------------

----------------------
Schools
School information is computer generated and may not be accurate or current. Buyer must independently verify and confirm enrollment. Please contact the school district to determine the schools to which this property is zoned.
Assigned schools
Nearby schools 
Listing broker
Source
Nearby similar homes for sale
Nearby similar homes for rent
Nearby recently sold homes
232 Forest Lake Dr, Del Valle, TX 78617. View photos, map, tax, nearby homes for sale, home values, school info...





























