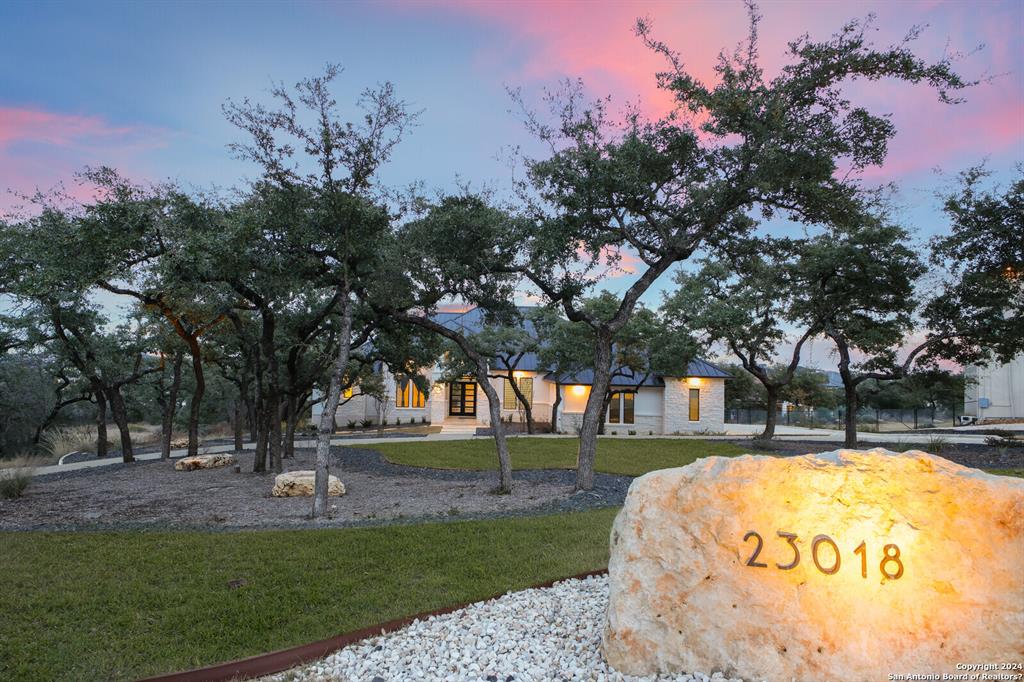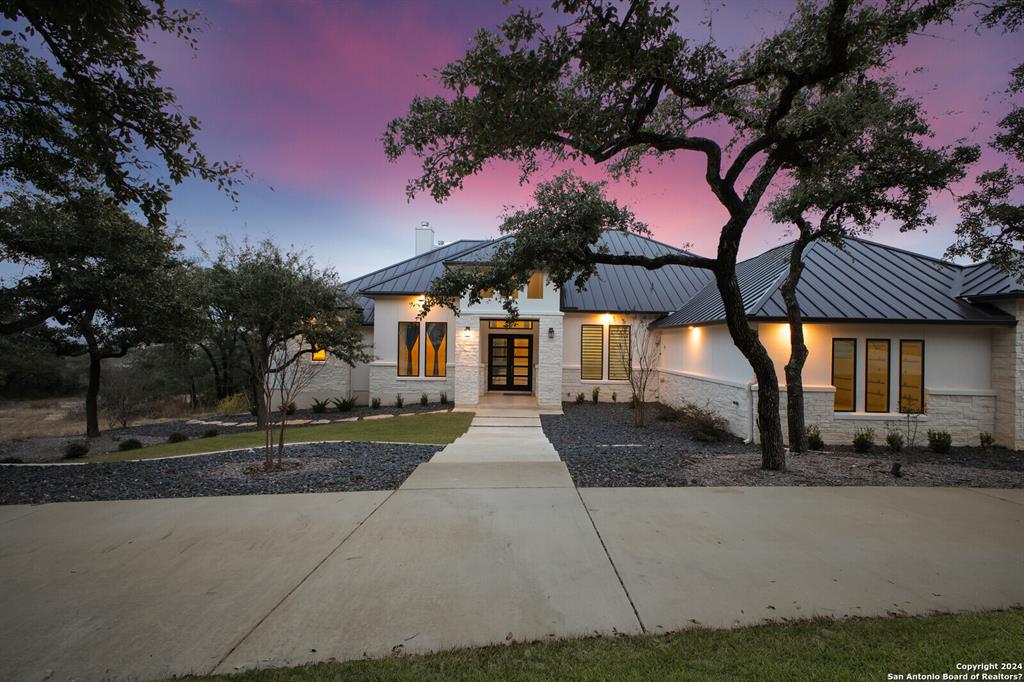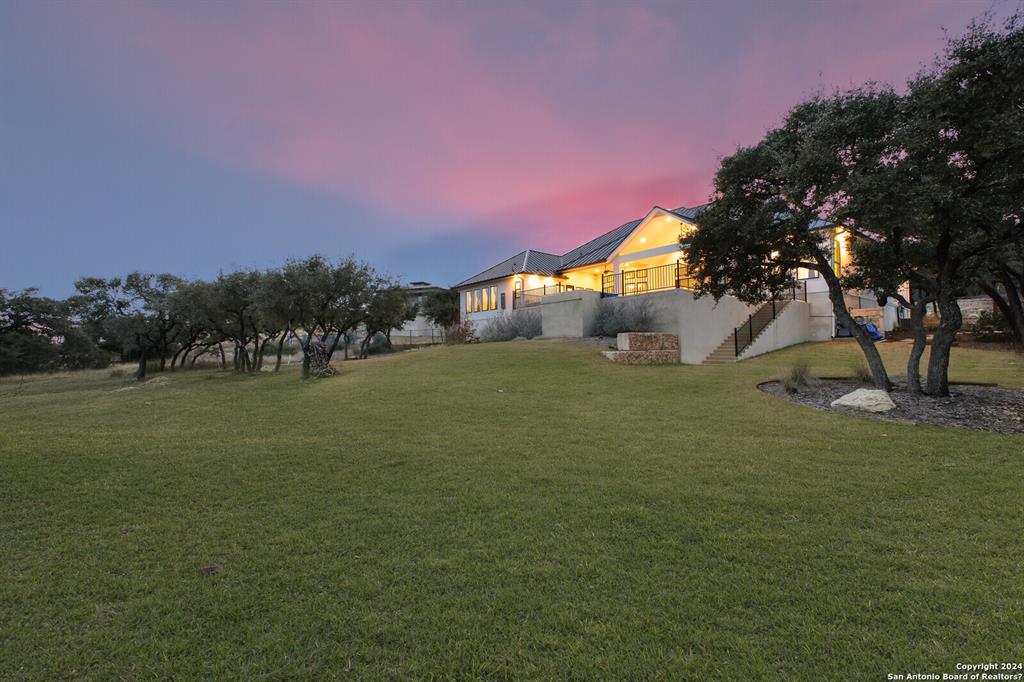Audio narrative 

Description
This elegant one-story home boasts a spacious open floor plan with high ceilings, creating an airy and inviting atmosphere. Designed with meticulous attention to detail, the layout flows seamlessly from one room to the next, enhancing both functionality and aesthetics. Large windows throughout the residence allow natural light to flood the interior, while offering captivating views of the surrounding landscape.A chef's kitchen, where every detail is meticulously crafted to elevate the art of cooking. Beautifully selected fixtures throughout the home.The centerpiece of this exquisite home is its stunning pool, nestled within a meticulously landscaped backyard oasis. With ample space for outdoor entertaining and relaxation, the pool area offers a serene retreat with breathtaking views of the surrounding vistas. Whether hosting gatherings with friends and family or enjoying quiet moments of solitude, this home provides the perfect blend of luxury and comfort for modern living.
Rooms
Interior
Exterior
Lot information
Financial
Additional information
*Disclaimer: Listing broker's offer of compensation is made only to participants of the MLS where the listing is filed.
View analytics
Total views

Property tax

Cost/Sqft based on tax value
| ---------- | ---------- | ---------- | ---------- |
|---|---|---|---|
| ---------- | ---------- | ---------- | ---------- |
| ---------- | ---------- | ---------- | ---------- |
| ---------- | ---------- | ---------- | ---------- |
| ---------- | ---------- | ---------- | ---------- |
| ---------- | ---------- | ---------- | ---------- |
-------------
| ------------- | ------------- |
| ------------- | ------------- |
| -------------------------- | ------------- |
| -------------------------- | ------------- |
| ------------- | ------------- |
-------------
| ------------- | ------------- |
| ------------- | ------------- |
| ------------- | ------------- |
| ------------- | ------------- |
| ------------- | ------------- |
Mortgage
Subdivision Facts
-----------------------------------------------------------------------------

----------------------
Schools
School information is computer generated and may not be accurate or current. Buyer must independently verify and confirm enrollment. Please contact the school district to determine the schools to which this property is zoned.
Assigned schools
Nearby schools 
Source
Nearby similar homes for sale
Nearby similar homes for rent
Nearby recently sold homes
23018 Stallion Ridge, San Antonio, TX 78255. View photos, map, tax, nearby homes for sale, home values, school info...














































