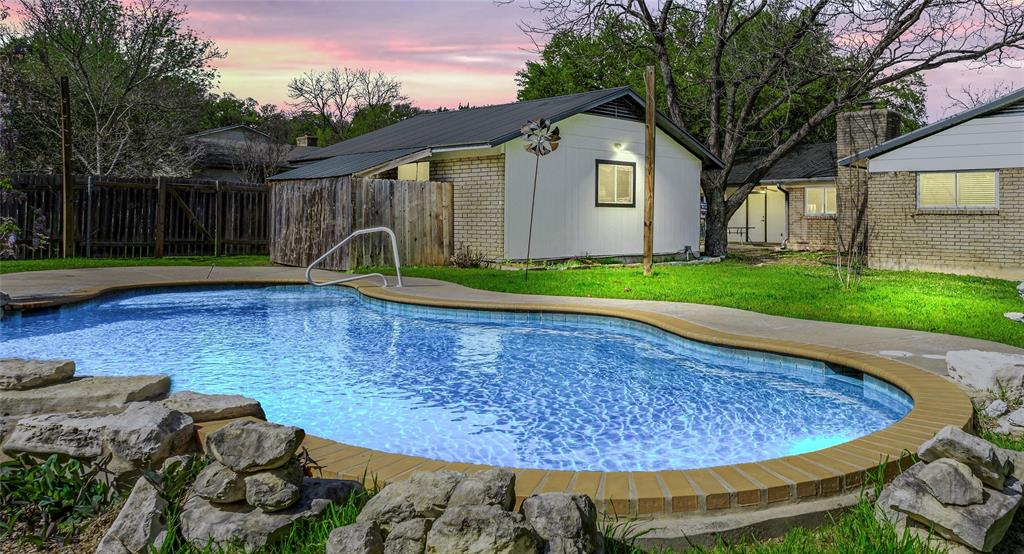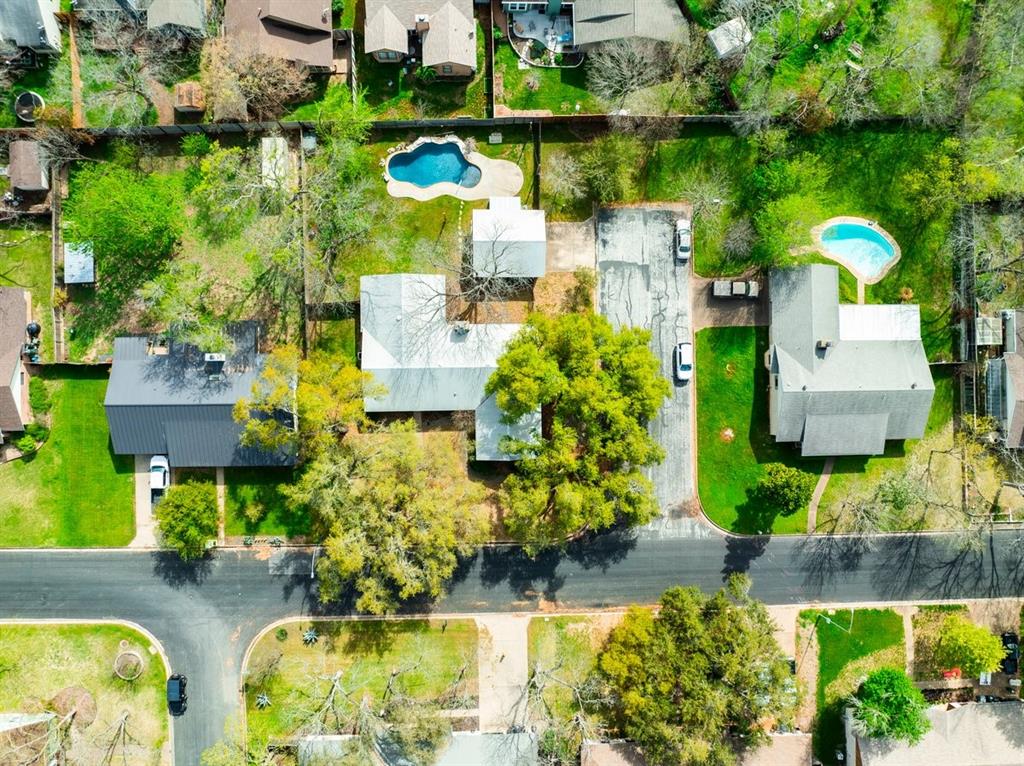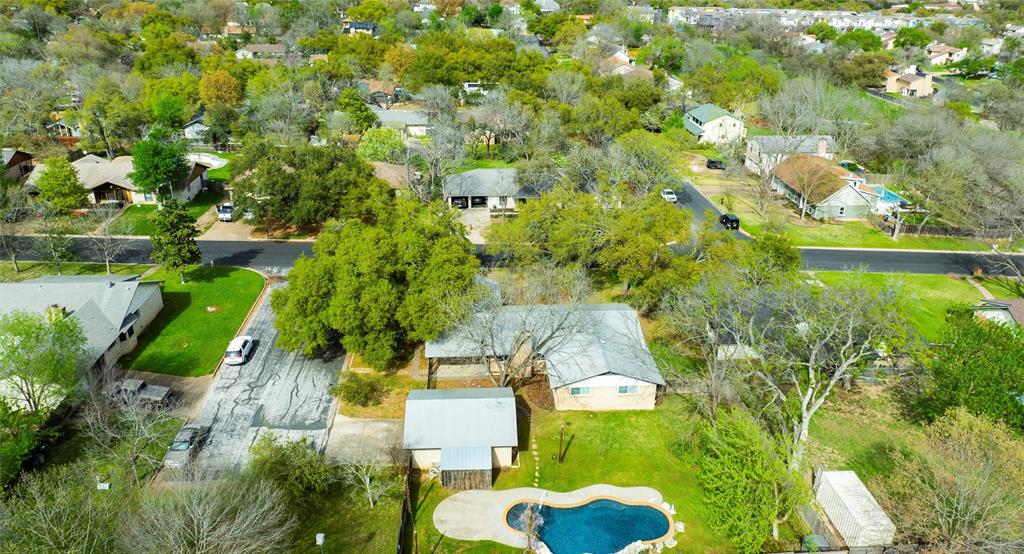Audio narrative 
Description
Don’t miss your opportunity to own this incredibly rare Castlewood Forest retreat on a private, tree-lined ½ acre corner lot with private no-through street! Lovingly cared for and transformed by its current owners of 18 years, this 2,569 sqft ranch-style home with a sparkling saltwater pool offers you your very own oasis in amazing proximity to the burgeoning Menchaca Entertainment District with popular local venues like the Armadillo Den, The Hive, Lustre Pearl, plus popular eateries, food trucks, and more. Oozing with charm and a colorful flair indicative of vibrant South Austin complete with hand-painted Mexican tile, this home will steal your heart and bring life back into your home. Majestic live oak trees line the front and side yards where squirrels play and birds nest, while Pecan and Fig trees provide fruit and nuts on sunny days with friends by the pool. With 5 bedrooms, 3 Full baths, including 2 en-suites, a formal dining, and multiple living spaces this home will provide you with ample opportunity to create a layout that feels just right for you. A two-car detached garage can be accessed from the side street which partially belongs to your property and provides extra privacy away from your neighbors and ample parking for the many Sunday Fundays you are sure to have with friends.
Interior
Exterior
Rooms
Lot information
Additional information
*Disclaimer: Listing broker's offer of compensation is made only to participants of the MLS where the listing is filed.
View analytics
Total views

Property tax

Cost/Sqft based on tax value
| ---------- | ---------- | ---------- | ---------- |
|---|---|---|---|
| ---------- | ---------- | ---------- | ---------- |
| ---------- | ---------- | ---------- | ---------- |
| ---------- | ---------- | ---------- | ---------- |
| ---------- | ---------- | ---------- | ---------- |
| ---------- | ---------- | ---------- | ---------- |
-------------
| ------------- | ------------- |
| ------------- | ------------- |
| -------------------------- | ------------- |
| -------------------------- | ------------- |
| ------------- | ------------- |
-------------
| ------------- | ------------- |
| ------------- | ------------- |
| ------------- | ------------- |
| ------------- | ------------- |
| ------------- | ------------- |
Down Payment Assistance
Mortgage
Subdivision Facts
-----------------------------------------------------------------------------

----------------------
Schools
School information is computer generated and may not be accurate or current. Buyer must independently verify and confirm enrollment. Please contact the school district to determine the schools to which this property is zoned.
Assigned schools
Nearby schools 
Noise factors

Source
Nearby similar homes for sale
Nearby similar homes for rent
Nearby recently sold homes
2301 Toulouse Dr, Austin, TX 78748. View photos, map, tax, nearby homes for sale, home values, school info...










































