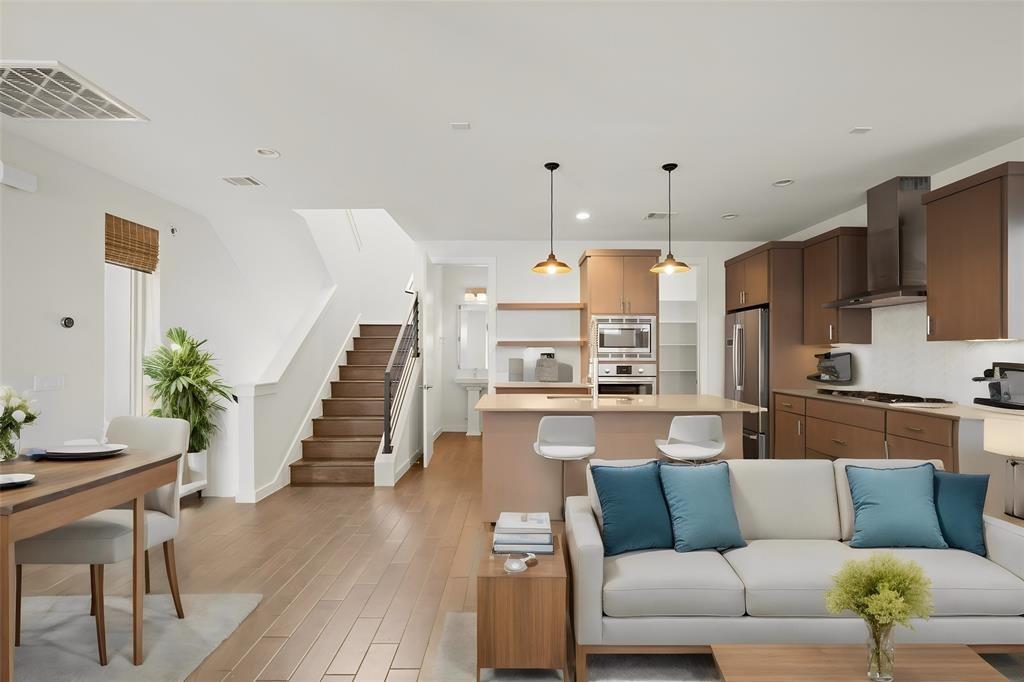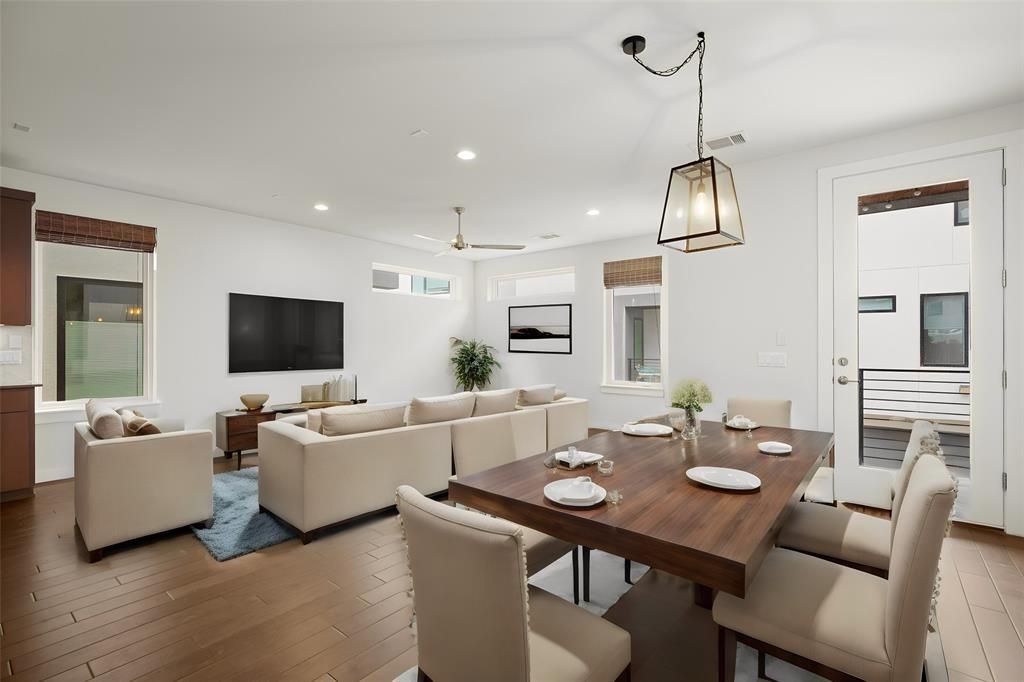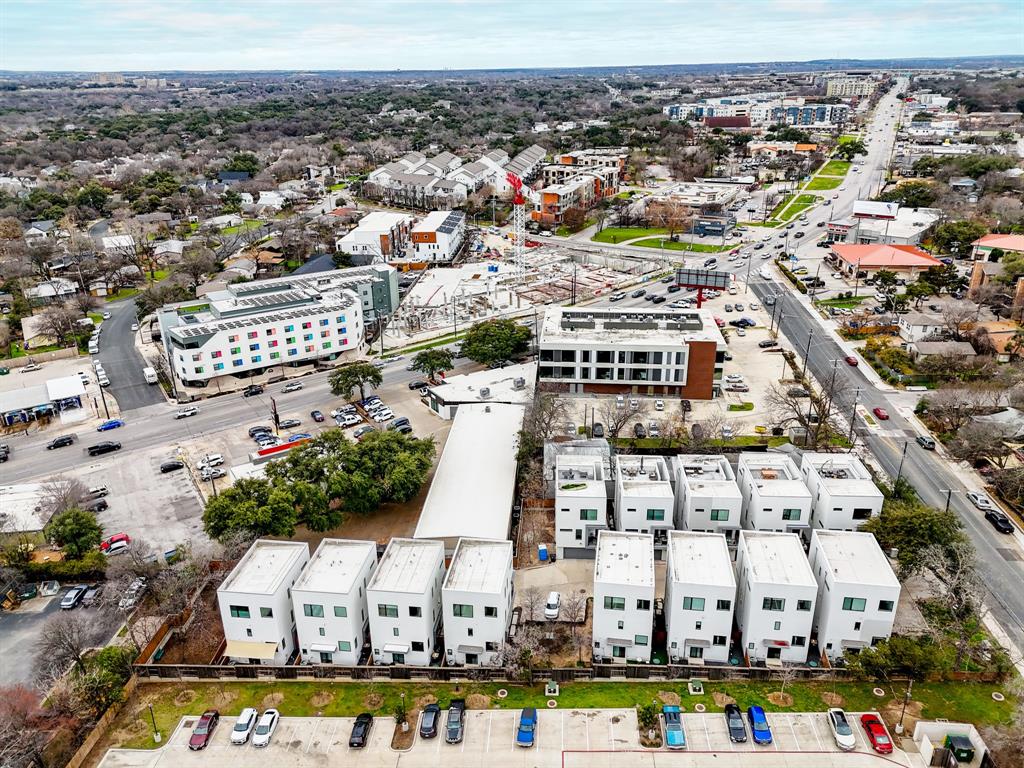Audio narrative 
Description
This modern condo is perfectly positioned, offering a prime location just minutes away from an array of amenities. Indulge in culinary delights at the best restaurants providing a diverse range of dining experiences to suit every palate. Zilker Park, a stone's throw away, invites you to enjoy outdoor activities, festivals, and the lush greenery of this iconic park. For nature enthusiasts, Lady Bird Lake and its picturesque surroundings are within easy reach. The nearby walking trail offers a scenic escape. Whether you're seeking vibrant entertainment, outdoor adventures, or a tranquil retreat, this location caters to all preferences, ensuring that the best of the city's offerings are just moments from your doorstep. This 3-bed, 4-bath property invites you in with its stunning open floor plan.The main floor has a bedroom and bath, while the spacious master on the third floor features a double vanity and a large walk-in shower. Massive windows provide tons of natural light, and modern finishes elevate the entire space.This condo is a showcase of contemporary design. From the convenient layout to the exquisite details, this property offers a lifestyle of sophistication and comfort in the heart of one of the most sought-after locations. Embrace the essence of modernity and convenience in this urban retreat!
Interior
Exterior
Rooms
Lot information
Additional information
*Disclaimer: Listing broker's offer of compensation is made only to participants of the MLS where the listing is filed.
Lease information
View analytics
Total views

Down Payment Assistance
Subdivision Facts
-----------------------------------------------------------------------------

----------------------
Schools
School information is computer generated and may not be accurate or current. Buyer must independently verify and confirm enrollment. Please contact the school district to determine the schools to which this property is zoned.
Assigned schools
Nearby schools 
Noise factors

Source
Nearby similar homes for sale
Nearby similar homes for rent
Nearby recently sold homes
Rent vs. Buy Report
2301 Bluebonnet Ln #7, Austin, TX 78704. View photos, map, tax, nearby homes for sale, home values, school info...
































