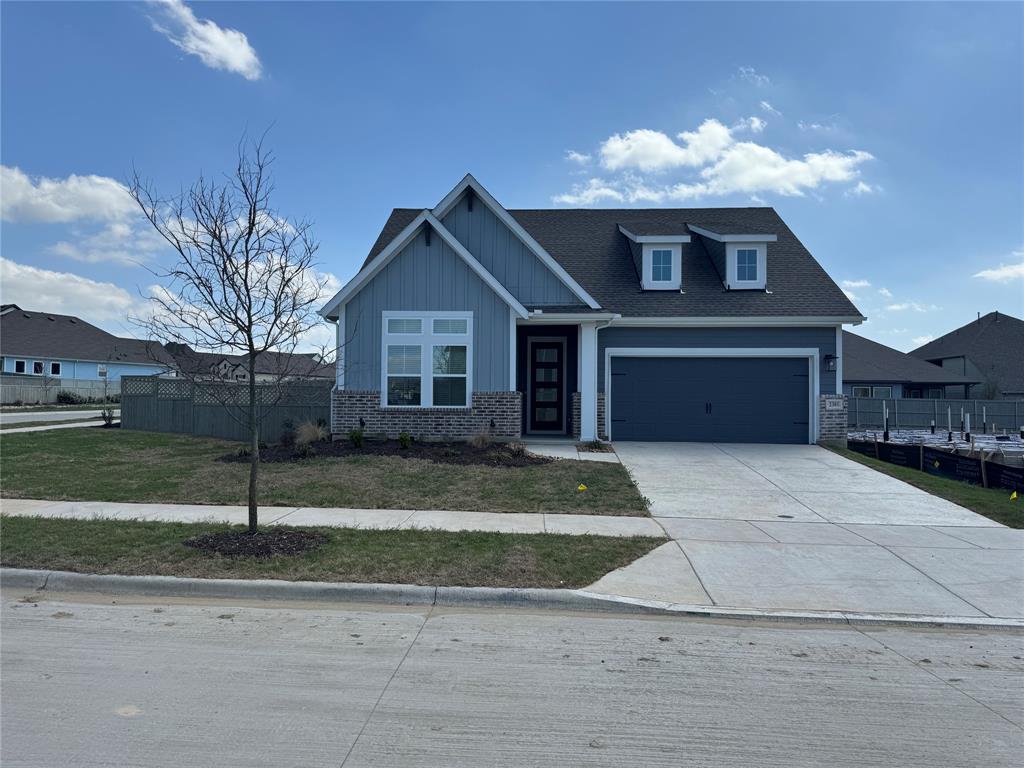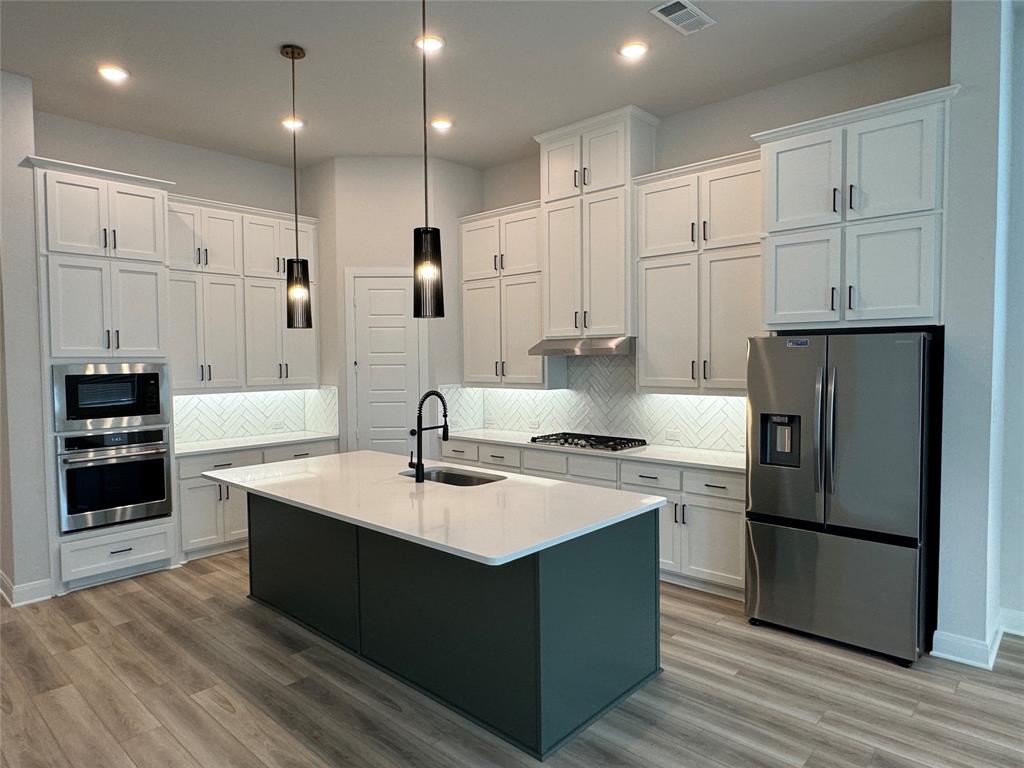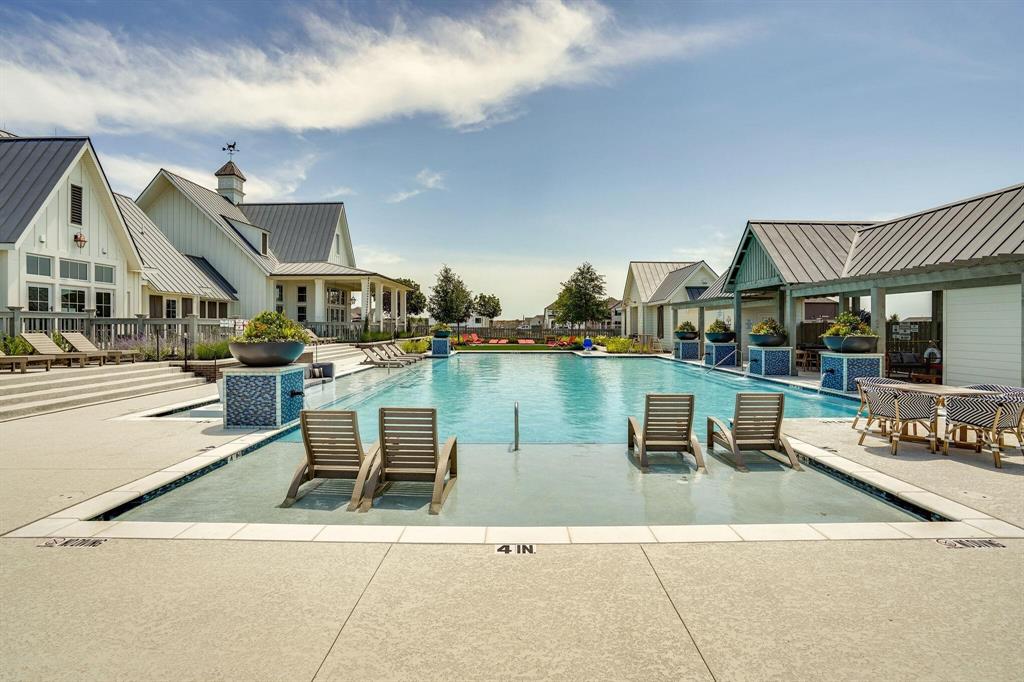Audio narrative 
Description
Be the first to live in this brand new David Weekley home in Award Winning Pecan Square and Highly regarded Northwest ISD ! This magnificent home, located on a corner lot features four bed rooms, 3 full baths plus a study and 3 car garage. Birthday cakes, pristine dinners, and shared memories of holiday meal prep all begin in the masterpiece kitchen equipped with 12 foot ceilings. Treat yourself to the everyday comfort of your refined Owner’s Retreat, featuring an ensuite bathroom and a sizable walk-in closet. The private study presents a versatile interior design opportunity to work and or play. A guest suite and two spare bedrooms ensure that every member of your family will have a beautiful place to make their own while the 3 car garage allows for cars and workspace! Enjoy the luxurious pools, spa, gym, Pickle Ball and Basketball courts and common meeting areas that are perfect for entertaining. Rent includes a brand new refrigerator and washer and dryer.
Rooms
Interior
Exterior
Lot information
Lease information
Additional information
*Disclaimer: Listing broker's offer of compensation is made only to participants of the MLS where the listing is filed.
Financial
View analytics
Total views

Subdivision Facts
-----------------------------------------------------------------------------

----------------------
Schools
School information is computer generated and may not be accurate or current. Buyer must independently verify and confirm enrollment. Please contact the school district to determine the schools to which this property is zoned.
Assigned schools
Nearby schools 
Noise factors

Listing broker
Source
Nearby similar homes for sale
Nearby similar homes for rent
Nearby recently sold homes
Rent vs. Buy Report
2301 Autry Ln, Northlake, TX 76226. View photos, map, tax, nearby homes for sale, home values, school info...









































