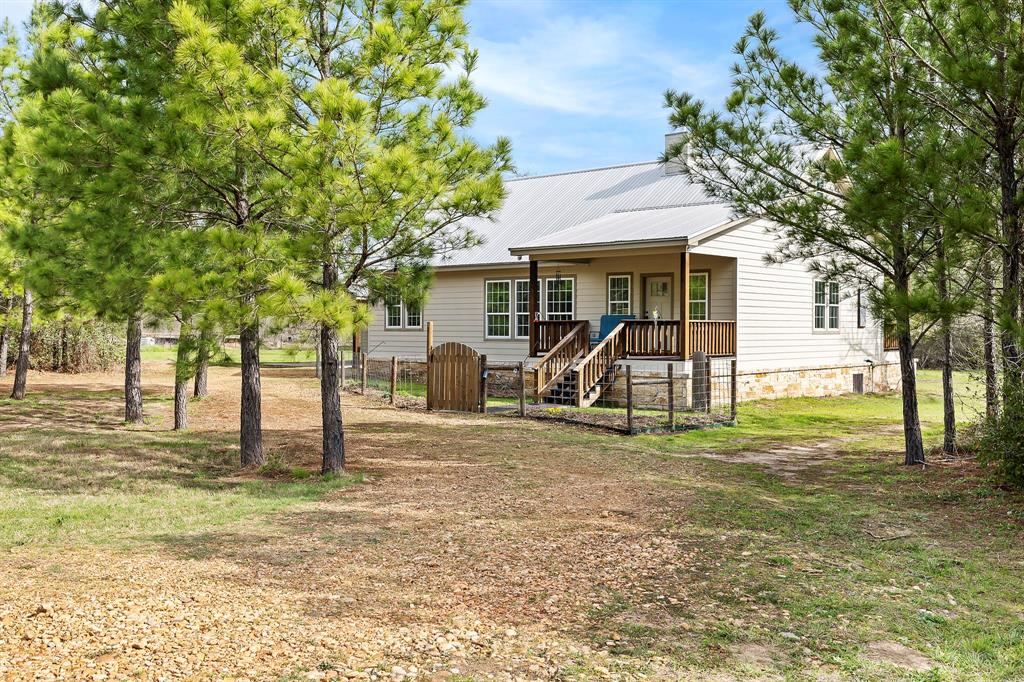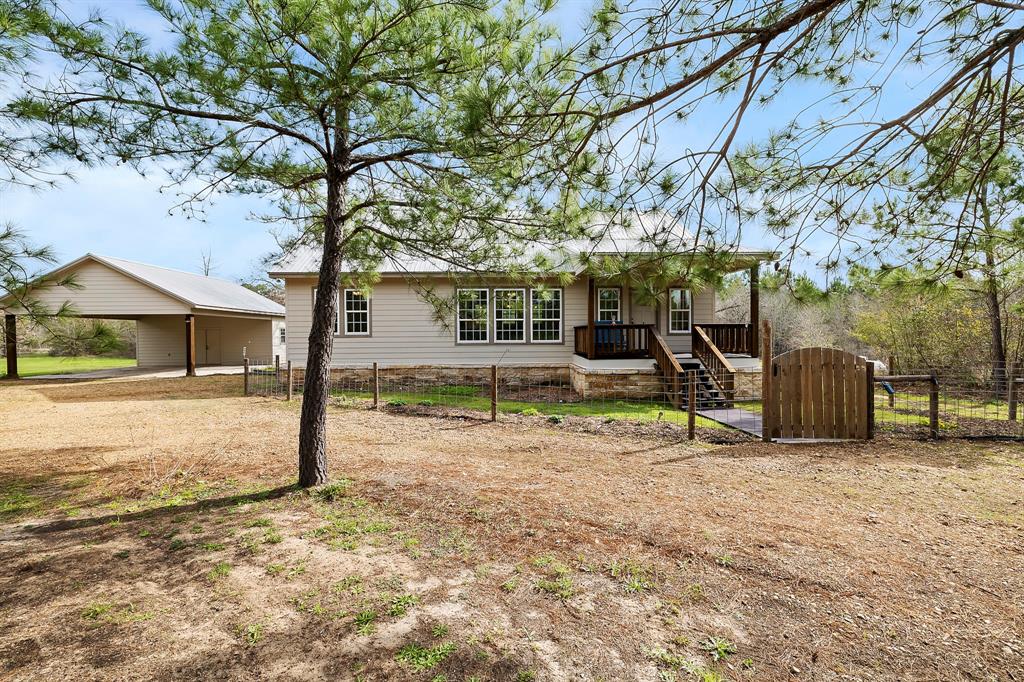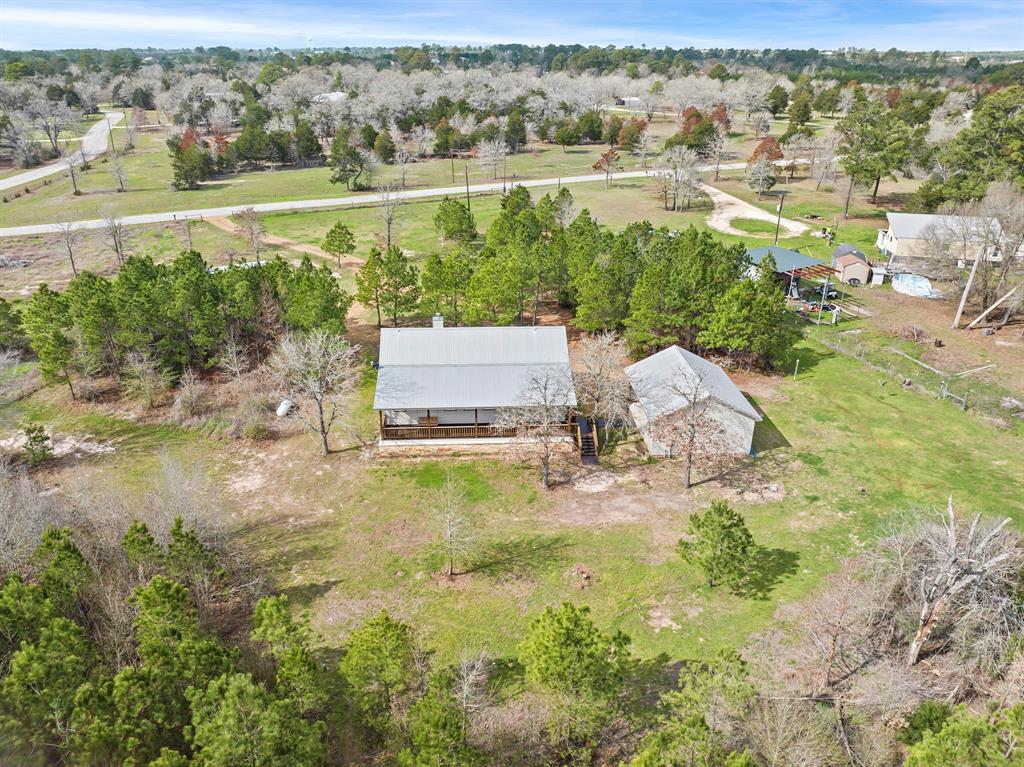Audio narrative 
Description
Welcome to your nature sanctuary on 15 sprawling acres of unrestricted land where nature greets you at every turn. This picturesque property is thick with beautiful pine trees and winding hiking trails, inviting you to explore and reconnect with the great outdoors. At the heart of it all stands a charming 1500 sqft home, calling you to experience its simple elegance. Step inside to discover a well planned space with a delightful kitchen and cozy wood burning stove, and whatever you do, don’t miss the extra detail in the bedroom closets - each an organizer’s dream. Step outside and you'll be greeted by the sight of a fenced pasture area, perfect for your four-legged companions to roam freely. But the magic doesn't stop there – don’t miss the sweet pollinator garden out front, inviting colorful visitors and adding a touch of whimsy to your surroundings. Indulge in moments of bliss on your back porch, where a cup of coffee becomes an invitation to savor the bird’s songs. Bask in the beauty of nature's bounty. Whether you're an avid hiker, a gardening enthusiast, or simply seeking the solace of rural living, this property offers endless opportunities to embrace the essence of country living. Your piece of paradise is waiting for you!
Interior
Exterior
Rooms
Lot information
View analytics
Total views

Property tax

Cost/Sqft based on tax value
| ---------- | ---------- | ---------- | ---------- |
|---|---|---|---|
| ---------- | ---------- | ---------- | ---------- |
| ---------- | ---------- | ---------- | ---------- |
| ---------- | ---------- | ---------- | ---------- |
| ---------- | ---------- | ---------- | ---------- |
| ---------- | ---------- | ---------- | ---------- |
-------------
| ------------- | ------------- |
| ------------- | ------------- |
| -------------------------- | ------------- |
| -------------------------- | ------------- |
| ------------- | ------------- |
-------------
| ------------- | ------------- |
| ------------- | ------------- |
| ------------- | ------------- |
| ------------- | ------------- |
| ------------- | ------------- |
Down Payment Assistance
Mortgage
Subdivision Facts
-----------------------------------------------------------------------------

----------------------
Schools
School information is computer generated and may not be accurate or current. Buyer must independently verify and confirm enrollment. Please contact the school district to determine the schools to which this property is zoned.
Assigned schools
Nearby schools 
Source
Nearby similar homes for sale
Nearby similar homes for rent
Nearby recently sold homes
226 Pine Valley Dr, Paige, TX 78659. View photos, map, tax, nearby homes for sale, home values, school info...







































