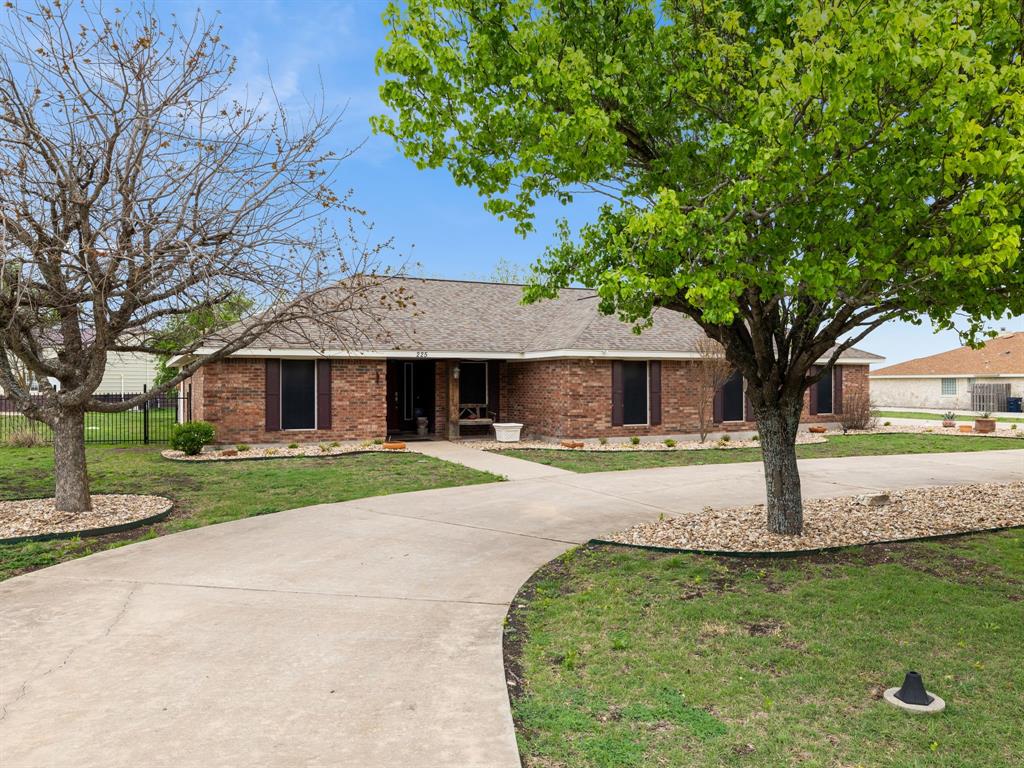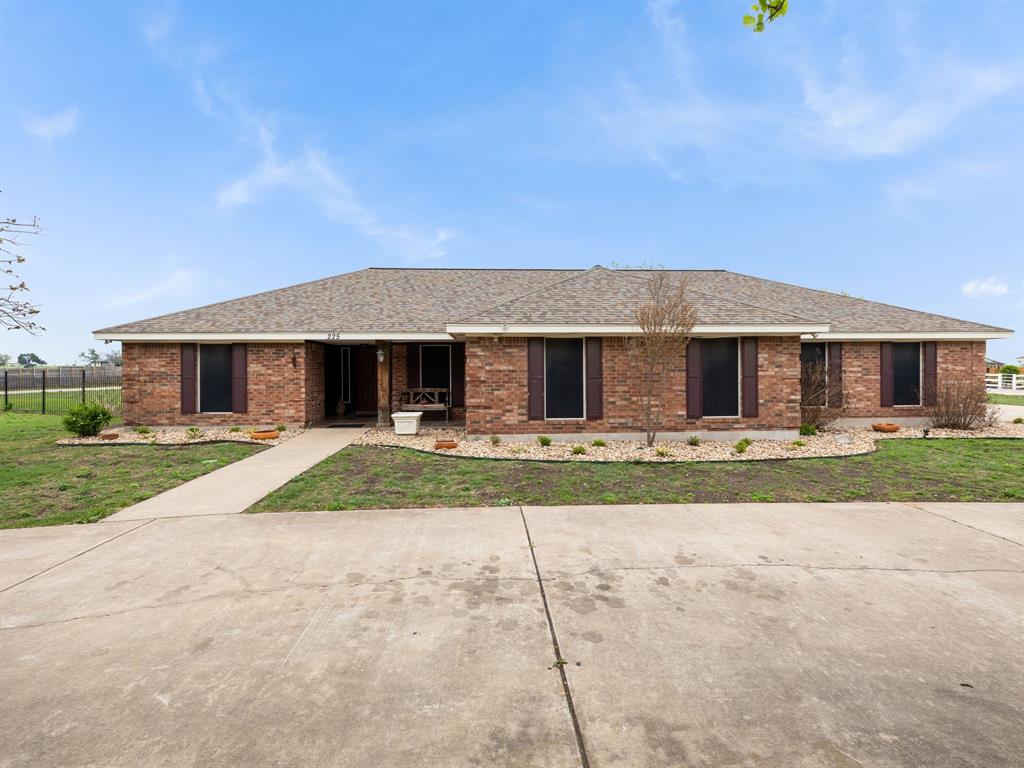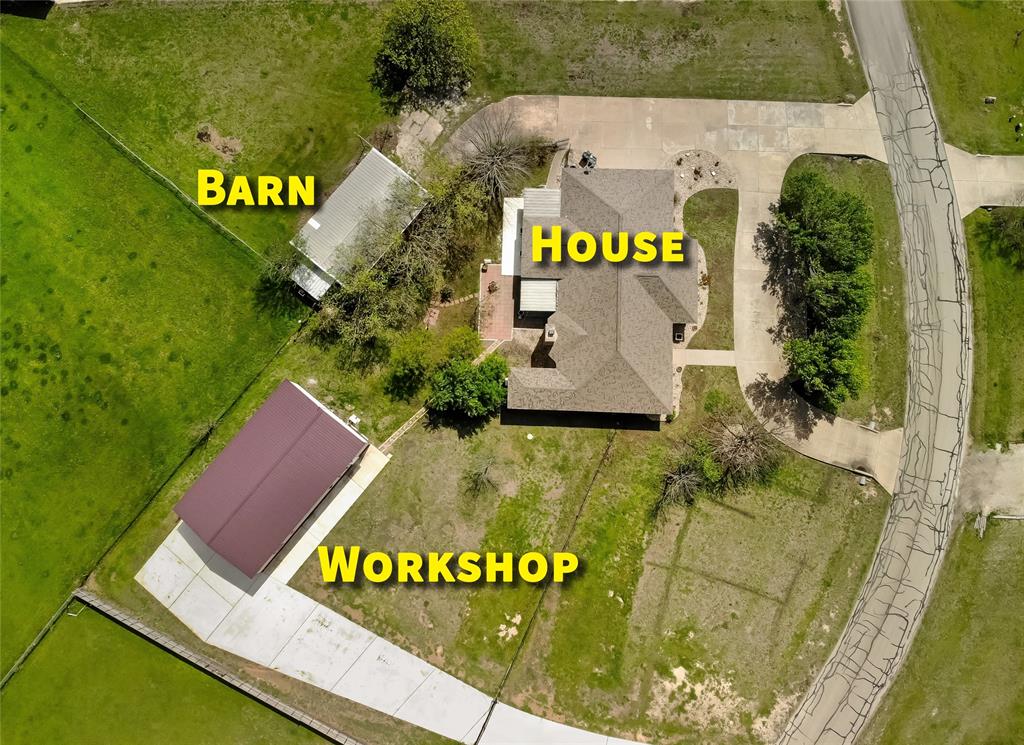Audio narrative 
Description
Welcome to your ultimate retreat where country living meets city convenience! This charming ranch-style home, nestled on over an acre of land with no HOA restrictions, has been meticulously updated and lovingly maintained throughout. Step inside to discover a completely remodeled kitchen, primary bedroom, and bathroom, showcasing modern design and luxurious amenities. The kitchen features sleek countertops, stainless steel appliances, and ample storage space, perfect for culinary enthusiasts and entertaining alike. The flooring has been replaced throughout the entire home, offering a fresh and stylish ambiance. Relax and unwind in the spacious primary bedroom featuring an oversized boudoir-style closet, offering plenty of room for your wardrobe and accessories. The remodeled bathroom provides a spa-like experience with contemporary fixtures and finishes, creating a serene oasis for rejuvenation. Outside, the expansive back porch invites you to soak in the tranquility of country living, while a 1500 square foot workshop with electric, heating, AC, upgraded insulation, and a half bath awaits your creative endeavors. Plus, the car lift is included for your projects. Additional highlights include a separate barn for extra storage and easy access to major employers like Samsung, Amazon, Tesla, and ABIA via the nearby 130 toll road. Experience the perfect blend of serenity and sophistication in this haven where relaxation and productivity harmonize seamlessly. Your slice of paradise awaits – schedule your showing today!
Rooms
Interior
Exterior
Lot information
View analytics
Total views

Property tax

Cost/Sqft based on tax value
| ---------- | ---------- | ---------- | ---------- |
|---|---|---|---|
| ---------- | ---------- | ---------- | ---------- |
| ---------- | ---------- | ---------- | ---------- |
| ---------- | ---------- | ---------- | ---------- |
| ---------- | ---------- | ---------- | ---------- |
| ---------- | ---------- | ---------- | ---------- |
-------------
| ------------- | ------------- |
| ------------- | ------------- |
| -------------------------- | ------------- |
| -------------------------- | ------------- |
| ------------- | ------------- |
-------------
| ------------- | ------------- |
| ------------- | ------------- |
| ------------- | ------------- |
| ------------- | ------------- |
| ------------- | ------------- |
Down Payment Assistance
Mortgage
Subdivision Facts
-----------------------------------------------------------------------------

----------------------
Schools
School information is computer generated and may not be accurate or current. Buyer must independently verify and confirm enrollment. Please contact the school district to determine the schools to which this property is zoned.
Assigned schools
Nearby schools 
Source
Nearby similar homes for sale
Nearby similar homes for rent
Nearby recently sold homes
225 Will Smith Dr, Hutto, TX 78634. View photos, map, tax, nearby homes for sale, home values, school info...











































