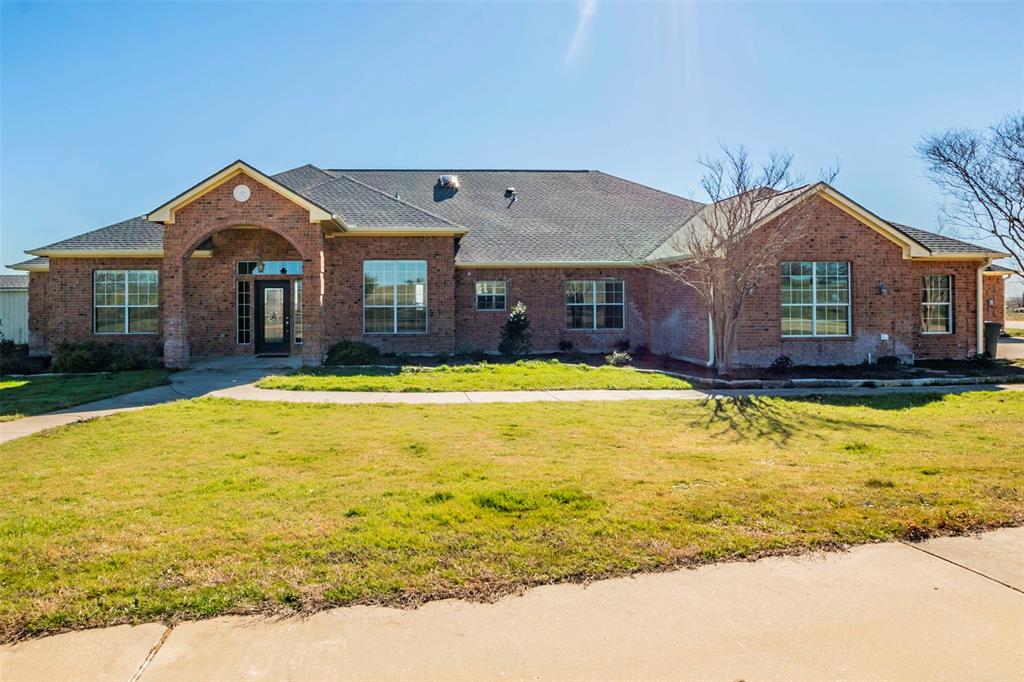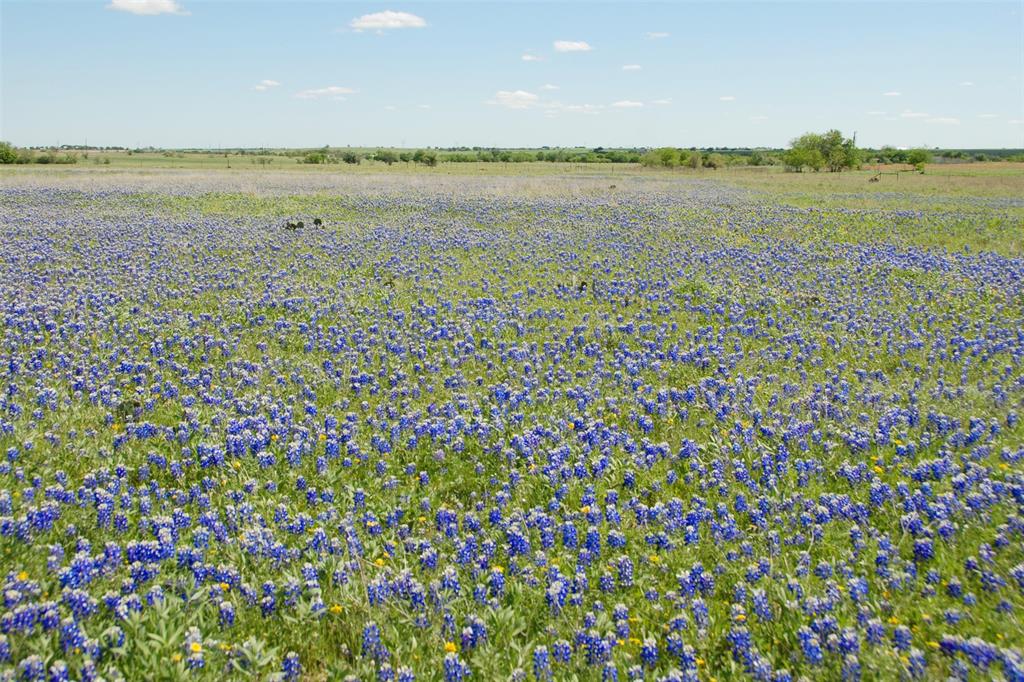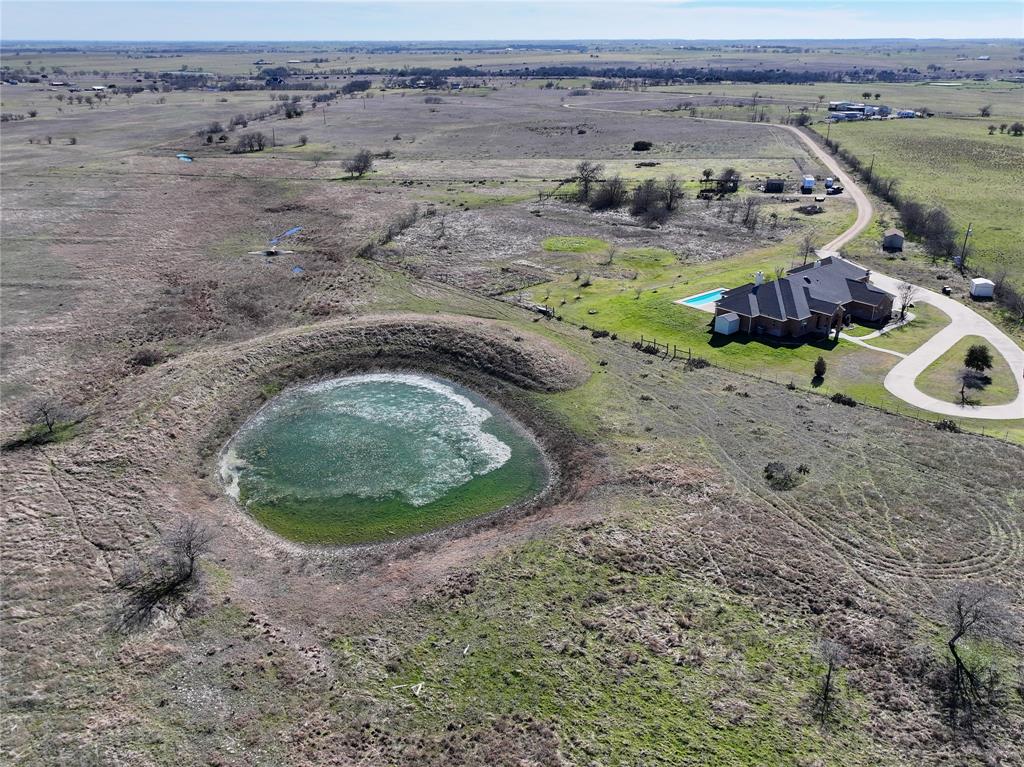Audio narrative 
Description
COUNTRY, PRIVACY, NO RESTRICTIONS, LARGE MAIN HOUSE, GUEST HOUSE, POOL, POND, WET WEATHER CREEK, SALADO ISD! If these check your boxes, you need to take a look at this property. Overall - 29 acres, main & guest houses, 1-story, 5 bedrooms, 5 bathrooms, 3 HVAC, 3 water heaters, pool. Situated to enjoy morning sunrise & cooler evening around the pool. MAIN HOUSE - Approx. 3263 sf, 4 bedrooms, 4 bathrooms, (3 bedrooms w/ensuite baths) formal dining/library, office, large living w/wood burning fireplace, roomy kitchen w/center island & lots of storage. SO MANY large closets & storage (seriously!). Several built-in bookcases & office cabinets. Utility room accommodates 2 sets of washer/dryer, 2nd refrigerator, drop zone & ABUNDANCE of storage. Designed w/wide doors, accessible shower, accessible height switches, etc. Skylight in kitchen & utility provide lots of natural light. Circle drive. GUEST HOUSE - approx. 1000sf, living room, 1 bedroom, open kitchen/living area, wood-burning fireplace. Main & guest house are both under one roof but guest house has separate, private entrance at front & back. Perfect for family member or added income. Inground pool accessible from both residences. 3-car garage. House is set off Hackberry Road about 1 mile for maximum privacy on road owned by Seller. 3 outbuildings. New roof in 2023. All acreage has perimeter fencing w/some cross fencing w/gates. Fenced garden area. Water & electricity at pasture. Jarrell-Schwertner Water. Bartlett Electric.
Interior
Exterior
Rooms
Lot information
View analytics
Total views

Property tax

Cost/Sqft based on tax value
| ---------- | ---------- | ---------- | ---------- |
|---|---|---|---|
| ---------- | ---------- | ---------- | ---------- |
| ---------- | ---------- | ---------- | ---------- |
| ---------- | ---------- | ---------- | ---------- |
| ---------- | ---------- | ---------- | ---------- |
| ---------- | ---------- | ---------- | ---------- |
-------------
| ------------- | ------------- |
| ------------- | ------------- |
| -------------------------- | ------------- |
| -------------------------- | ------------- |
| ------------- | ------------- |
-------------
| ------------- | ------------- |
| ------------- | ------------- |
| ------------- | ------------- |
| ------------- | ------------- |
| ------------- | ------------- |
Mortgage
Subdivision Facts
-----------------------------------------------------------------------------

----------------------
Schools
School information is computer generated and may not be accurate or current. Buyer must independently verify and confirm enrollment. Please contact the school district to determine the schools to which this property is zoned.
Assigned schools
Nearby schools 
Listing broker
Source
Nearby similar homes for sale
Nearby similar homes for rent
Nearby recently sold homes
2242 Hackberry Rd, Salado, TX 76571. View photos, map, tax, nearby homes for sale, home values, school info...











































