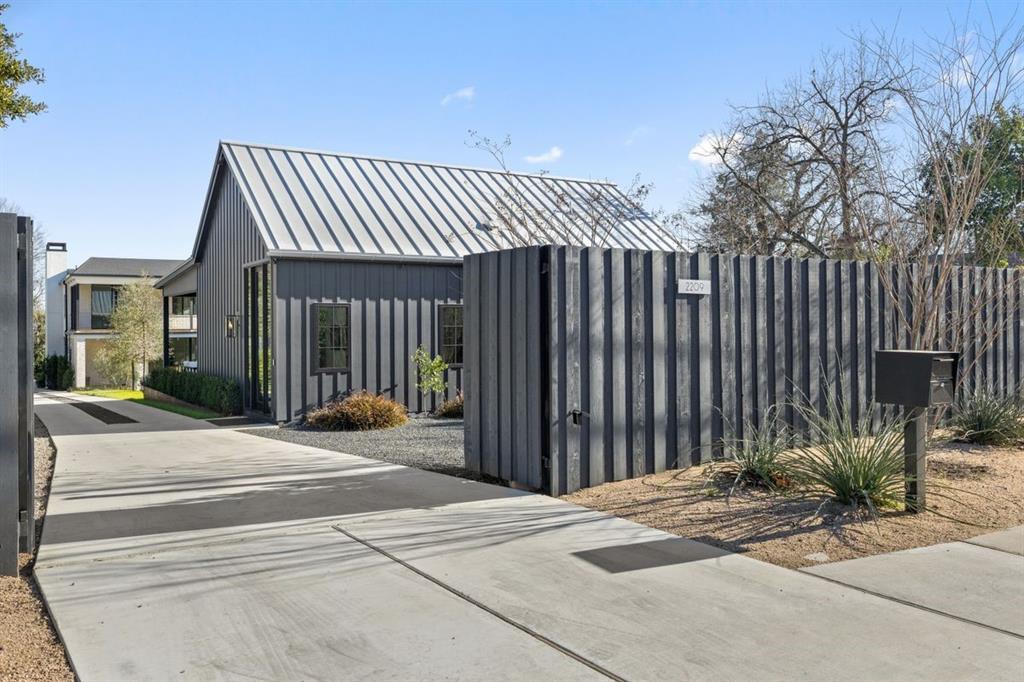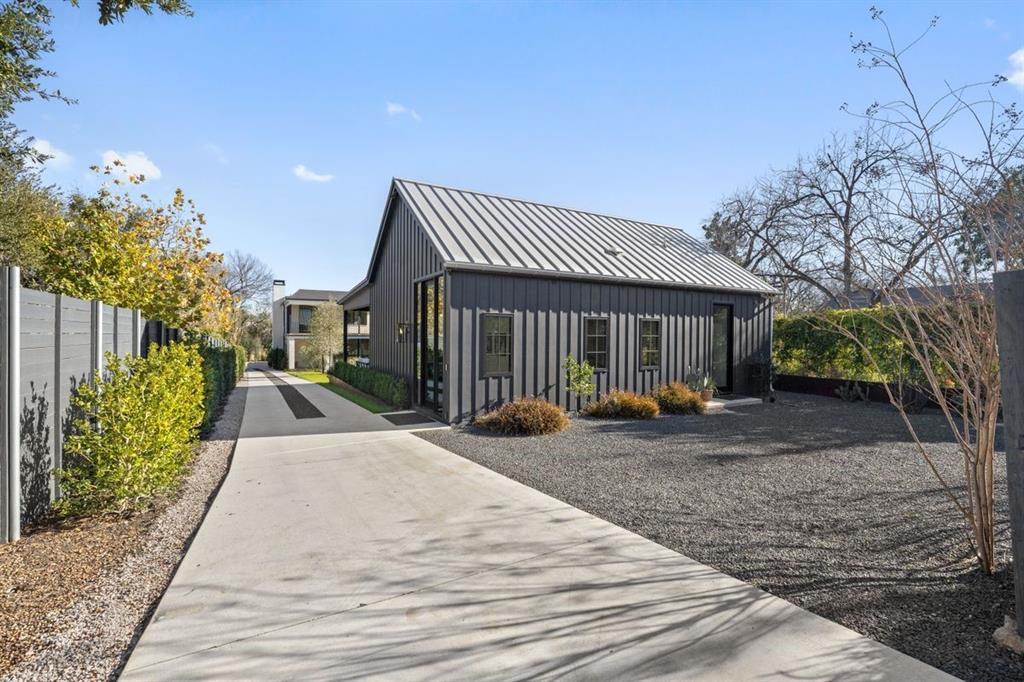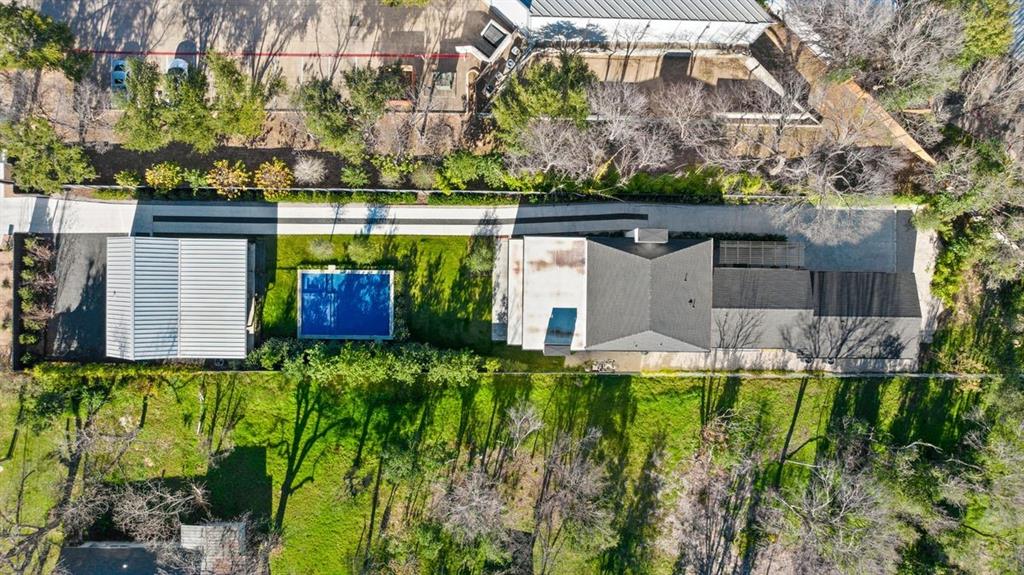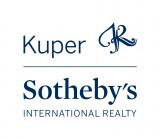Audio narrative 
Description
Stunning Two-Home Estate in the coveted 78704, South Austin area. This gated property sits on an almost half-acre lot. Spanning 4,852 sq ft, this family compound features 5 bedrooms, including 2 primary suites, 4 bathrooms, and 2 powder rooms. The primary residence features a 3-car garage with 2 additional onsite parking spaces. Enjoy outdoor living with 1,007 sq ft of covered patios and porches, overlooking a 22 x 32 Pool/Spa. Stay warm by the 48-inch Rumford Wood Burning fireplace. The property is equipped with 10-foot glass Western Sliders throughout, creating a seamless indoor-outdoor living experience. Inside, discover 3 dens, 3 refrigerators, freezers, and 2 full-size Samsung washers and dryers. Revel in the convenience of Wolf Sub Zero in the main kitchen and Thermador in the bungalow. The estate incorporates modern amenities such as 3 tankless water heaters, a steam shower, and Bevolo New Orleans gas lanterns. The spray foam insulation in the garage, slot diffusers, dimmers, and screwless Decora outlets ensure energy efficiency and comfort. This smart home is Ring active and pre-wired with Google Fiber. Additional features include Nora Art lighting, WAC recessed lighting, Quartzite, Spanish and Italian stone finishes, and verdant landscaping with living fences and adaptive plantings. The property also comes equipped with a fire suppression system. The flexible layout offers the possibility to create a fitness haven, a dedicated family office, and even integrate a pickleball court. Enjoy the added convenience of easy access to downtown, along with South Austin's vibrant dining scene. Additional acreage option negotiable.
Interior
Exterior
Rooms
Lot information
Additional information
*Disclaimer: Listing broker's offer of compensation is made only to participants of the MLS where the listing is filed.
View analytics
Total views

Property tax

Cost/Sqft based on tax value
| ---------- | ---------- | ---------- | ---------- |
|---|---|---|---|
| ---------- | ---------- | ---------- | ---------- |
| ---------- | ---------- | ---------- | ---------- |
| ---------- | ---------- | ---------- | ---------- |
| ---------- | ---------- | ---------- | ---------- |
| ---------- | ---------- | ---------- | ---------- |
-------------
| ------------- | ------------- |
| ------------- | ------------- |
| -------------------------- | ------------- |
| -------------------------- | ------------- |
| ------------- | ------------- |
-------------
| ------------- | ------------- |
| ------------- | ------------- |
| ------------- | ------------- |
| ------------- | ------------- |
| ------------- | ------------- |
Mortgage
Subdivision Facts
-----------------------------------------------------------------------------

----------------------
Schools
School information is computer generated and may not be accurate or current. Buyer must independently verify and confirm enrollment. Please contact the school district to determine the schools to which this property is zoned.
Assigned schools
Nearby schools 
Noise factors

Listing broker
Source
Nearby similar homes for sale
Nearby similar homes for rent
Nearby recently sold homes
2209 Kinney Rd, Austin, TX 78704. View photos, map, tax, nearby homes for sale, home values, school info...










































